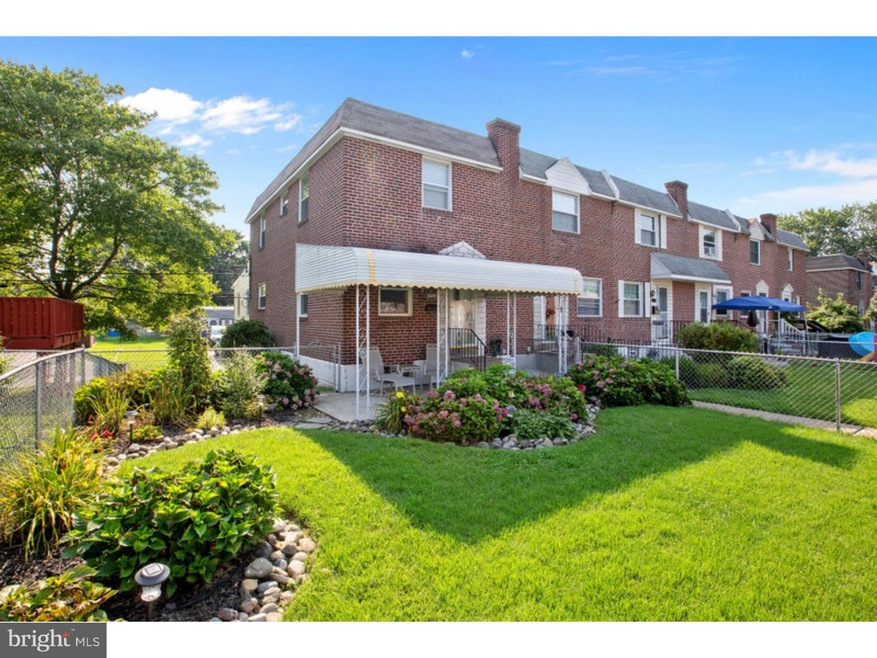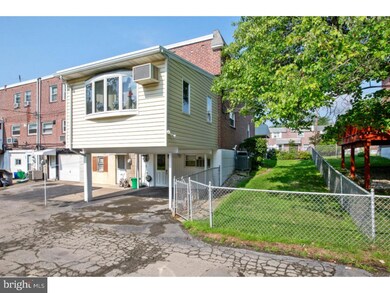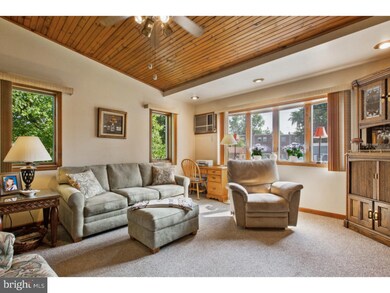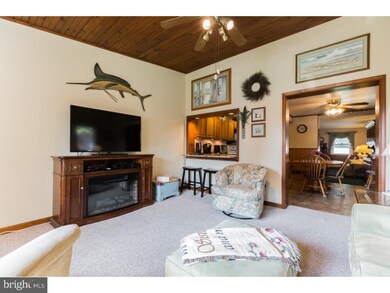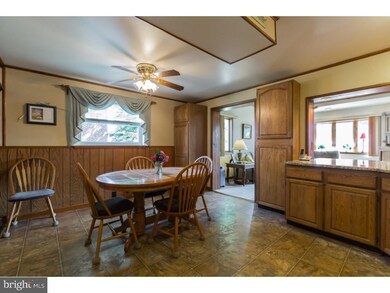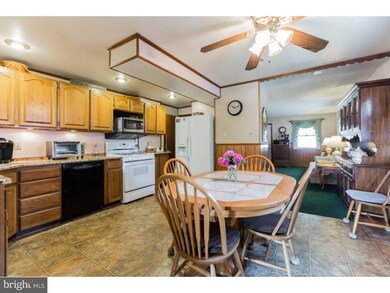
901 Delview Dr Folcroft, PA 19032
Highlights
- 0.12 Acre Lot
- No HOA
- Eat-In Kitchen
- Corner Lot
- Butlers Pantry
- Bay Window
About This Home
As of September 2021Pack your bags you are going home. Home is this lovingly maintained and thoughtfully upgraded house situated on an over sized end of row property in the Delmar Village neighborhood of Folcroft, Delaware County. The grounds are beautiful and have excellent curb appeal with front, side and rear yard space, a comfortable covered patio area, three car off street parking and a convenient shed for plenty of out of the way storage. For extra convenience there are front and rear entrances to the home. One of the off street parking spaces is covered and by the rear entrance door so no worries about getting into or out of the house and into the car in bad weather. The first floor is very spacious with a formal living room and a modern dining room/kitchen combination area with plenty of cabinet, pantry and counter space. There's even a breakfast bar for additional usable space. Off the rear of the first floor is a 16 foot addition that offers 240 square feet of living/recreation room space. This addition gives an entire new dimension to the living area. Years ago the cost to build the additional room was $25,000. Today the cost would surely be significantly more. The second floor has three traditional bedrooms and an full bathroom. The lower level basement area has an outside entrance from the rear driveway. The original garage was removed and the full basement area was finished to offer even more, 356 square feet, recreation/living space. There is also an area off to the side for the utilities, washer and dryer. Stop by and visit this one. You will feel at home!
Last Agent to Sell the Property
Century 21 Advantage Gold-South Philadelphia License #AB066001 Listed on: 08/07/2018

Townhouse Details
Home Type
- Townhome
Year Built
- Built in 1950
Lot Details
- 5,053 Sq Ft Lot
- Lot Dimensions are 31x163
- Back, Front, and Side Yard
- Property is in good condition
Home Design
- AirLite
- Flat Roof Shape
- Brick Exterior Construction
Interior Spaces
- Property has 2 Levels
- Ceiling Fan
- Replacement Windows
- Bay Window
- Family Room
- Living Room
- Home Security System
Kitchen
- Eat-In Kitchen
- Butlers Pantry
- Dishwasher
- Disposal
Flooring
- Wall to Wall Carpet
- Tile or Brick
- Vinyl
Bedrooms and Bathrooms
- 3 Bedrooms
- En-Suite Primary Bedroom
Finished Basement
- Basement Fills Entire Space Under The House
- Exterior Basement Entry
- Laundry in Basement
Parking
- 3 Open Parking Spaces
- 3 Parking Spaces
- Private Parking
- Driveway
Outdoor Features
- Patio
- Exterior Lighting
- Shed
Utilities
- Forced Air Heating and Cooling System
- Cooling System Utilizes Natural Gas
- Heating System Uses Gas
- 100 Amp Service
- Natural Gas Water Heater
Community Details
- No Home Owners Association
- Delmar Village Subdivision
Listing and Financial Details
- Tax Lot 600-010
- Assessor Parcel Number 20-00-00584-00
Ownership History
Purchase Details
Home Financials for this Owner
Home Financials are based on the most recent Mortgage that was taken out on this home.Purchase Details
Home Financials for this Owner
Home Financials are based on the most recent Mortgage that was taken out on this home.Purchase Details
Similar Homes in the area
Home Values in the Area
Average Home Value in this Area
Purchase History
| Date | Type | Sale Price | Title Company |
|---|---|---|---|
| Special Warranty Deed | $197,000 | Germantown Title Company | |
| Deed | $130,000 | None Available | |
| Quit Claim Deed | -- | -- |
Mortgage History
| Date | Status | Loan Amount | Loan Type |
|---|---|---|---|
| Open | $193,431 | FHA | |
| Previous Owner | $40,000 | Credit Line Revolving | |
| Previous Owner | $101,000 | New Conventional | |
| Previous Owner | $101,000 | New Conventional | |
| Previous Owner | $100,000 | New Conventional | |
| Previous Owner | $35,000 | Credit Line Revolving |
Property History
| Date | Event | Price | Change | Sq Ft Price |
|---|---|---|---|---|
| 09/21/2021 09/21/21 | Sold | $197,000 | 0.0% | $145 / Sq Ft |
| 08/10/2021 08/10/21 | Pending | -- | -- | -- |
| 08/10/2021 08/10/21 | Price Changed | $197,000 | +1.0% | $145 / Sq Ft |
| 08/06/2021 08/06/21 | For Sale | $195,000 | +50.0% | $143 / Sq Ft |
| 01/18/2019 01/18/19 | Sold | $130,000 | -3.6% | -- |
| 11/23/2018 11/23/18 | Pending | -- | -- | -- |
| 10/25/2018 10/25/18 | Price Changed | $134,900 | -3.6% | -- |
| 09/14/2018 09/14/18 | Price Changed | $139,900 | -6.7% | -- |
| 08/07/2018 08/07/18 | For Sale | $149,900 | -- | -- |
Tax History Compared to Growth
Tax History
| Year | Tax Paid | Tax Assessment Tax Assessment Total Assessment is a certain percentage of the fair market value that is determined by local assessors to be the total taxable value of land and additions on the property. | Land | Improvement |
|---|---|---|---|---|
| 2024 | $5,641 | $136,150 | $29,090 | $107,060 |
| 2023 | $5,484 | $136,150 | $29,090 | $107,060 |
| 2022 | $5,188 | $136,150 | $29,090 | $107,060 |
| 2021 | $7,367 | $136,150 | $29,090 | $107,060 |
| 2020 | $4,236 | $73,770 | $22,280 | $51,490 |
| 2019 | $4,041 | $0 | $0 | $0 |
| 2018 | $4,041 | $73,770 | $0 | $0 |
| 2017 | $0 | $73,770 | $0 | $0 |
| 2016 | $0 | $73,770 | $0 | $0 |
| 2015 | -- | $73,770 | $0 | $0 |
| 2014 | -- | $73,770 | $0 | $0 |
Agents Affiliated with this Home
-
William Holder

Seller's Agent in 2021
William Holder
RE/MAX
(610) 657-6218
7 in this area
465 Total Sales
-
I.J. Hines

Buyer's Agent in 2021
I.J. Hines
Compass RE
(610) 608-0481
1 in this area
57 Total Sales
-
Al Perry
A
Seller's Agent in 2019
Al Perry
Century 21 Advantage Gold-South Philadelphia
(610) 842-4635
92 Total Sales
-
Melissa Walter

Buyer's Agent in 2019
Melissa Walter
Compass RE
(484) 459-6966
56 Total Sales
Map
Source: Bright MLS
MLS Number: 1002164528
APN: 20-00-00584-00
- 1935 Carter Rd
- 756 Bennington Rd
- 2002 Carter Rd
- 1933 Carter Rd
- 827 Grant Rd
- 2014 Carter Rd
- 2013 Delmar Dr
- 2101 Delmar Dr
- 644 Summit Ln
- 2126 Delmar Dr
- 2033 Valley View Dr
- 2020 Valley View Dr
- 2108 Valley View Dr
- 502 E Glenolden Ave
- 12 Elmwood Ave
- 317 S Ridgeway Ave
- 1811 Cricket Ln
- 536 E Winona Ave
- 110 Woodland Ave
- 522 Charmont Ave
