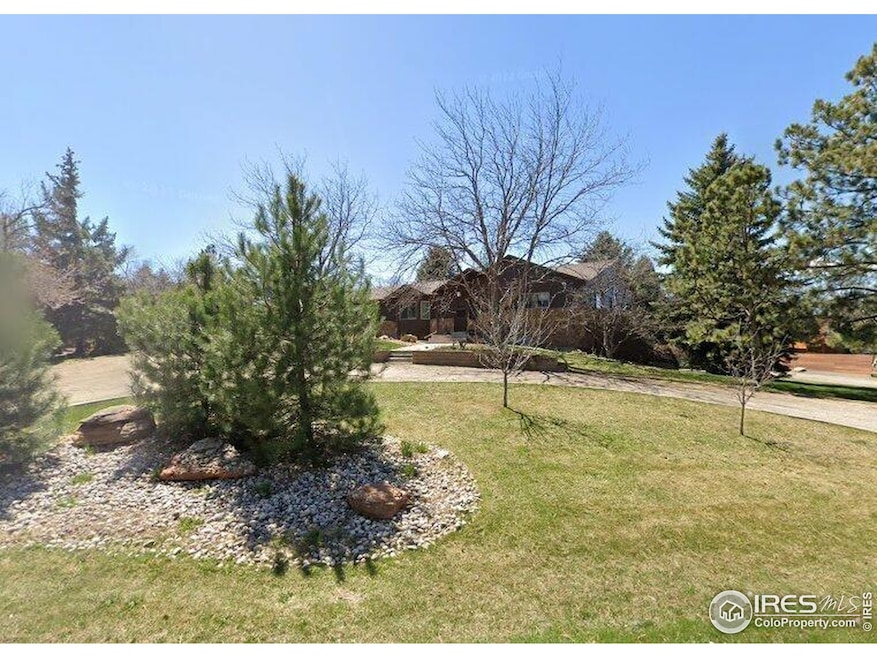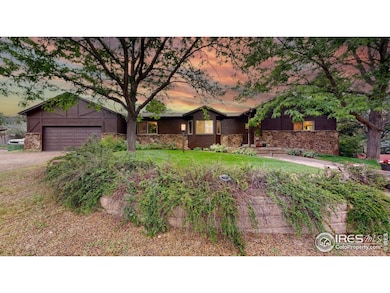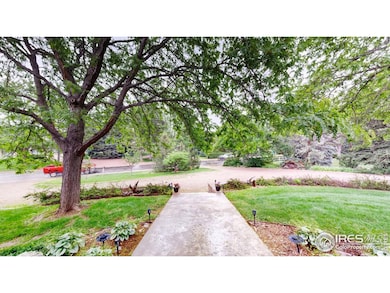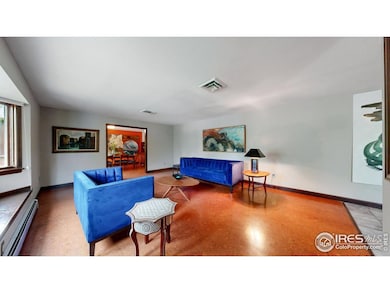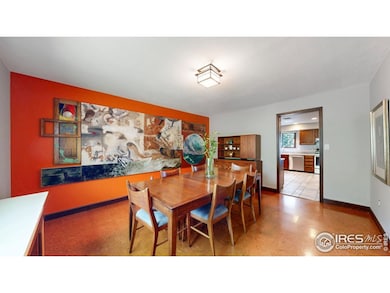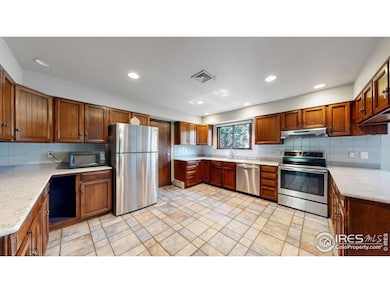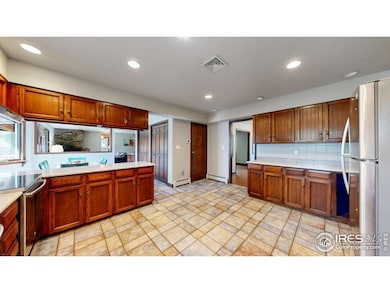
901 Gregory Rd Fort Collins, CO 80524
Giddings NeighborhoodEstimated payment $6,636/month
Highlights
- City View
- Open Floorplan
- Wooded Lot
- Tavelli Elementary School Rated A-
- Contemporary Architecture
- Corner Lot
About This Home
Brand New Roof on this Spacious ranch style home with walk out basement on an estate lot in the highly desirable Club View Estates!!! NO HOA.The kitchen has tons of cabinets, walk in pantry plus an additional double door pantry. Formal dining area could be used as a home office space. All the bedrooms are generous in size which is a rare find. Moss Rock fireplace in the family room that adjoins the eat in dining area is perfect for entertaining. Primary bedroom has walk in closet as well as an additional closet. The en-suit has a jetted tub. There is a private patio on the main floor. On the walk out basement patio it is large enough to fit several tables and chairs. Photographer studio/artist studio in the basement would also make a great area for a media room. The recreation room/music studio has plenty of space for a pool table or 3. Oversized garage. Circular driveway on Gregory. The additional driveway to the back of the home could always be fenced to add even more area to this massive backyard. Mature trees and landscaping. You have to see this one!!! Buyer to verify all information. First American 12-month Home Warranty included.
Home Details
Home Type
- Single Family
Est. Annual Taxes
- $6,518
Year Built
- Built in 1976
Lot Details
- 0.51 Acre Lot
- Corner Lot
- Wooded Lot
- Landscaped with Trees
- Property is zoned FA
Parking
- 2 Car Attached Garage
- Oversized Parking
- Garage Door Opener
Home Design
- Contemporary Architecture
- Brick Veneer
- Wood Frame Construction
- Composition Roof
- Composition Shingle
Interior Spaces
- 4,186 Sq Ft Home
- 1-Story Property
- Open Floorplan
- Ceiling Fan
- Wood Frame Window
- Family Room
- Living Room with Fireplace
- Dining Room
- City Views
- Fire and Smoke Detector
- Laundry on main level
Kitchen
- Eat-In Kitchen
- Electric Oven or Range
- Dishwasher
- Disposal
Flooring
- Cork
- Tile
Bedrooms and Bathrooms
- 4 Bedrooms
- Walk-In Closet
Outdoor Features
- Patio
Schools
- Tavelli Elementary School
- Lincoln Middle School
- Poudre High School
Utilities
- Central Air
- Hot Water Heating System
Community Details
- No Home Owners Association
- Club View Estates Subdivision
Listing and Financial Details
- Assessor Parcel Number R0217425
Map
Home Values in the Area
Average Home Value in this Area
Tax History
| Year | Tax Paid | Tax Assessment Tax Assessment Total Assessment is a certain percentage of the fair market value that is determined by local assessors to be the total taxable value of land and additions on the property. | Land | Improvement |
|---|---|---|---|---|
| 2025 | $6,518 | $77,445 | $4,958 | $72,487 |
| 2024 | $6,206 | $77,445 | $4,958 | $72,487 |
| 2022 | $5,099 | $60,368 | $5,143 | $55,225 |
| 2021 | $5,813 | $62,105 | $5,291 | $56,814 |
| 2020 | $4,766 | $50,486 | $5,291 | $45,195 |
| 2019 | $4,788 | $50,486 | $5,291 | $45,195 |
| 2018 | $4,674 | $50,839 | $5,328 | $45,511 |
| 2017 | $4,658 | $50,839 | $5,328 | $45,511 |
| 2016 | $4,427 | $48,078 | $5,890 | $42,188 |
| 2015 | $4,396 | $48,080 | $5,890 | $42,190 |
| 2014 | $3,439 | $37,370 | $5,170 | $32,200 |
Property History
| Date | Event | Price | Change | Sq Ft Price |
|---|---|---|---|---|
| 06/06/2025 06/06/25 | For Sale | $1,100,000 | -- | $263 / Sq Ft |
Purchase History
| Date | Type | Sale Price | Title Company |
|---|---|---|---|
| Warranty Deed | $210,000 | -- |
Mortgage History
| Date | Status | Loan Amount | Loan Type |
|---|---|---|---|
| Open | $400,000 | New Conventional | |
| Closed | $150,000 | Commercial | |
| Closed | $156,575 | New Conventional | |
| Closed | $30,000 | Credit Line Revolving | |
| Closed | $25,000 | Unknown | |
| Closed | $10,000 | Unknown | |
| Closed | $174,000 | Unknown | |
| Closed | $168,000 | No Value Available | |
| Previous Owner | $200,000 | Unknown |
Similar Homes in Fort Collins, CO
Source: IRES MLS
MLS Number: 1036203
APN: 98361-27-001
- 901 Club View Rd
- 741 Knollwood Cir
- 2617 Treemont Dr
- 1208 Miramont Dr
- 793 Richards Lake Rd
- 2112 Ford Ln
- 2927 Barn Swallow Cir
- 1614 Beam Reach Place
- 2926 Barn Swallow Cir
- 3010 Barn Swallow Cir
- 0 Lorraine Dr
- 3004 Helmsman St
- 3033 Navigator Way
- 2956 Gangway Dr
- 1421 Snipe Ln
- 2913 Shore Rd
- 1721 Brightwater Dr
- 3045 Navigator Way
- 1713 Richards Lake Rd
- 1026 Linden Gate Ct
- 1938 Mainsail Dr
- 2507 Lynnhaven Ln
- 2508 Bar Harbor Dr
- 2633 Clarion Ln
- 530 Lupine Dr
- 1044 Jerome St
- 728 Mangold Ln
- 1200 Duff Dr
- 820 Merganser Dr
- 438 Noquet Ct
- 281 Willow St
- 281 Willow St Unit 449.1405618
- 281 Willow St Unit 284.1405615
- 281 Willow St Unit 349.1405613
- 281 Willow St Unit 276.1405614
- 281 Willow St Unit 368.1405616
- 281 Willow St Unit 138.1405611
- 281 Willow St Unit 376.1405617
- 281 Willow St Unit 530.1405620
- 281 Willow St Unit 268.1405612
