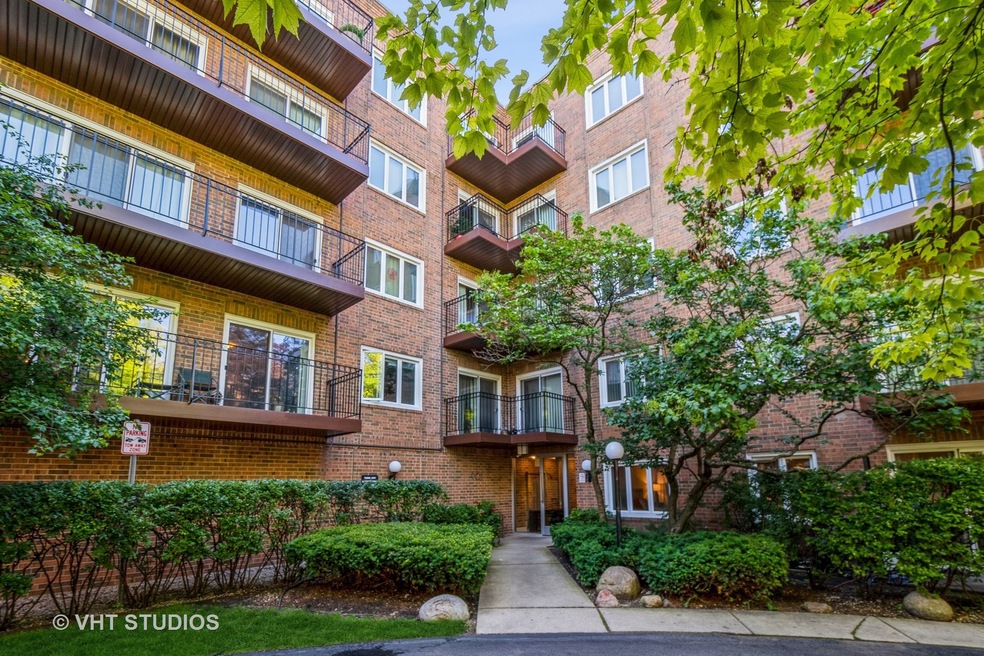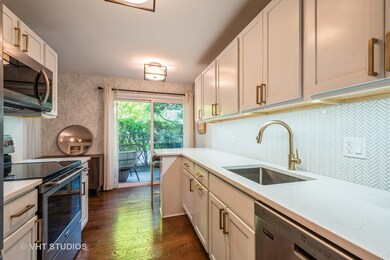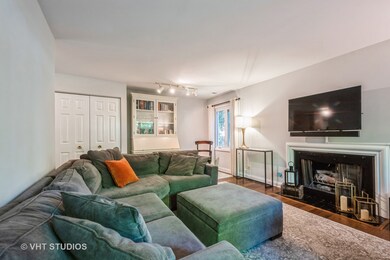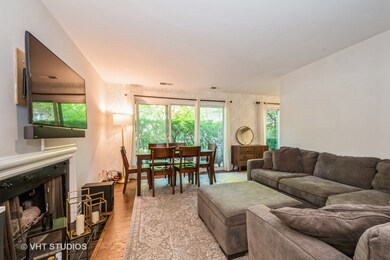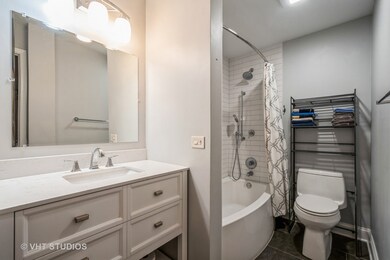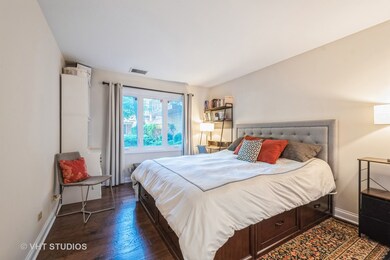
Estimated Value: $335,000 - $448,000
Highlights
- Lock-and-Leave Community
- 4-minute walk to Main Street Station
- Balcony
- Lincoln Elementary School Rated A
- Elevator
- 4-minute walk to Thomas E. Snyder Park & Tot Lot
About This Home
As of September 2022This newly updated condo with garage parking is the one you have been looking for! Perfect SE Evanston location - walking distance to Lee St beach, restaurants, shopping, Main St Metra and Lincoln Elementary. Spacious entryway leads to a comfortable living room with a fireplace and adjoining dining room. Kitchen and bathrooms were expertly remodeled in 2020. Kitchen features quarts counters, herringbone back splash, new stainless steel appliances and opens up to patio and dining. Master suite has been well appointed. The en suite bathroom boasts subway tiles, white vanity, dark tile flooring and walk in closet. The powder room has dark tile flooring, white vanity and houses the washer/dryer. Hardwood floors throughout. Second bedroom is ideal for a kids room or guest bedroom, it has room for 2 loft beds. Windows and doors were done 4 years ago, furnace and A/C 3 years old. Two storage options, 1 on the main floor and 2nd along the garage wall.
Property Details
Home Type
- Condominium
Est. Annual Taxes
- $3,586
Year Built
- Built in 1980
Lot Details
- Additional Parcels
HOA Fees
- $409 Monthly HOA Fees
Parking
- 1 Car Attached Garage
- Garage Door Opener
- Parking Included in Price
Home Design
- Brick Exterior Construction
Interior Spaces
- Gas Log Fireplace
- Drapes & Rods
- Sliding Doors
- Entrance Foyer
- Living Room with Fireplace
- Dining Room
Bedrooms and Bathrooms
- 2 Bedrooms
- 2 Potential Bedrooms
- Walk-In Closet
Laundry
- Laundry in unit
- Washer and Dryer Hookup
Outdoor Features
- Balcony
- Patio
Schools
- Lincoln Elementary School
- Nichols Middle School
- Evanston Twp High School
Utilities
- Central Air
- Heating System Uses Natural Gas
- Lake Michigan Water
Listing and Financial Details
- Senior Tax Exemptions
- Homeowner Tax Exemptions
Community Details
Overview
- Association fees include water, gas, parking, insurance, exterior maintenance, lawn care, scavenger, snow removal
- 34 Units
- Bryant Bocinsky Association, Phone Number (773) 975-7234
- Property managed by Kass Management
- Lock-and-Leave Community
- 5-Story Property
Amenities
- Elevator
- Community Storage Space
Pet Policy
- Cats Allowed
Security
- Resident Manager or Management On Site
Ownership History
Purchase Details
Home Financials for this Owner
Home Financials are based on the most recent Mortgage that was taken out on this home.Purchase Details
Home Financials for this Owner
Home Financials are based on the most recent Mortgage that was taken out on this home.Purchase Details
Similar Homes in Evanston, IL
Home Values in the Area
Average Home Value in this Area
Purchase History
| Date | Buyer | Sale Price | Title Company |
|---|---|---|---|
| Erdman Amber | $337,500 | Baird & Warner Title | |
| Jackson Jennifer | $281,000 | Chicago Title Company | |
| Harris David A | -- | None Available |
Mortgage History
| Date | Status | Borrower | Loan Amount |
|---|---|---|---|
| Open | Erdman Amber | $270,000 | |
| Closed | Erdman Amber | $270,000 | |
| Previous Owner | Jackson Jennifer | $266,950 |
Property History
| Date | Event | Price | Change | Sq Ft Price |
|---|---|---|---|---|
| 09/16/2022 09/16/22 | Sold | $337,500 | -2.2% | -- |
| 08/03/2022 08/03/22 | Pending | -- | -- | -- |
| 08/01/2022 08/01/22 | For Sale | $345,000 | +22.8% | -- |
| 03/31/2020 03/31/20 | Sold | $281,000 | -1.4% | $281 / Sq Ft |
| 01/02/2020 01/02/20 | For Sale | $284,900 | +1.4% | $285 / Sq Ft |
| 12/31/2019 12/31/19 | Off Market | $281,000 | -- | -- |
| 10/31/2019 10/31/19 | Price Changed | $284,900 | -1.7% | $285 / Sq Ft |
| 09/04/2019 09/04/19 | For Sale | $289,900 | -- | $290 / Sq Ft |
Tax History Compared to Growth
Tax History
| Year | Tax Paid | Tax Assessment Tax Assessment Total Assessment is a certain percentage of the fair market value that is determined by local assessors to be the total taxable value of land and additions on the property. | Land | Improvement |
|---|---|---|---|---|
| 2024 | $6,830 | $28,214 | $1,919 | $26,295 |
| 2023 | $6,554 | $28,214 | $1,919 | $26,295 |
| 2022 | $6,554 | $28,214 | $1,919 | $26,295 |
| 2021 | $4,866 | $18,334 | $1,381 | $16,953 |
| 2020 | $3,338 | $18,334 | $1,381 | $16,953 |
| 2019 | $3,228 | $19,952 | $1,381 | $18,571 |
| 2018 | $3,169 | $17,751 | $1,151 | $16,600 |
| 2017 | $4,736 | $17,751 | $1,151 | $16,600 |
| 2016 | $3,409 | $17,751 | $1,151 | $16,600 |
| 2015 | $3,653 | $18,120 | $978 | $17,142 |
| 2014 | $4,812 | $18,120 | $978 | $17,142 |
| 2013 | $3,726 | $18,868 | $978 | $17,890 |
Agents Affiliated with this Home
-
Terje Reedy

Seller's Agent in 2022
Terje Reedy
Baird Warner
(847) 707-4317
2 in this area
26 Total Sales
-
Julie Bird

Buyer's Agent in 2022
Julie Bird
Compass
(480) 250-5832
17 in this area
124 Total Sales
-
Benjamin Ratner

Seller's Agent in 2020
Benjamin Ratner
Coldwell Banker Realty
(847) 721-8181
65 Total Sales
-
B
Buyer's Agent in 2020
Brian Black
Baird Warner
About This Building
Map
Source: Midwest Real Estate Data (MRED)
MLS Number: 11476722
APN: 11-19-221-016-1001
- 936 Hinman Ave Unit 1S
- 318 Main St Unit 3
- 502 Lee St Unit 3
- 240 Lee St Unit 3
- 806 Forest Ave Unit 3
- 913 Michigan Ave Unit 3
- 830 Michigan Ave Unit E3
- 739 Forest Ave
- 1120 Forest Ave
- 706 Forest Ave
- 1117 Forest Ave
- 1138 Judson Ave
- 743 Michigan Ave
- 1131 Forest Ave
- 827 Madison St
- 626 Judson Ave Unit 3
- 620 Judson Ave Unit 2
- 1022 Elmwood Ave
- 911 Maple Ave Unit 1N
- 714 Sheridan Rd
- 911 Hinman Ave Unit G-16
- 901 Hinman Ave Unit 5C
- 901 Hinman Ave Unit 2C
- 901 Hinman Ave Unit 5G
- 911 Hinman Ave Unit P-40
- 901 Hinman Ave Unit G21
- 901 Hinman Ave Unit P29
- 911 Hinman Ave Unit G-1
- 901 Hinman Ave Unit P37
- 901 Hinman Ave Unit 5B
- 901 Hinman Ave Unit P30
- 901 Hinman Ave Unit 5F
- 901 Hinman Ave Unit 3E
- 911 Hinman Ave Unit T
- 901 Hinman Ave Unit 2B
- 911 Hinman Ave Unit P-41
- 911 Hinman Ave Unit P-38
- 911 Hinman Ave Unit P-36
- 911 Hinman Ave Unit P-35
- 911 Hinman Ave Unit P-33
