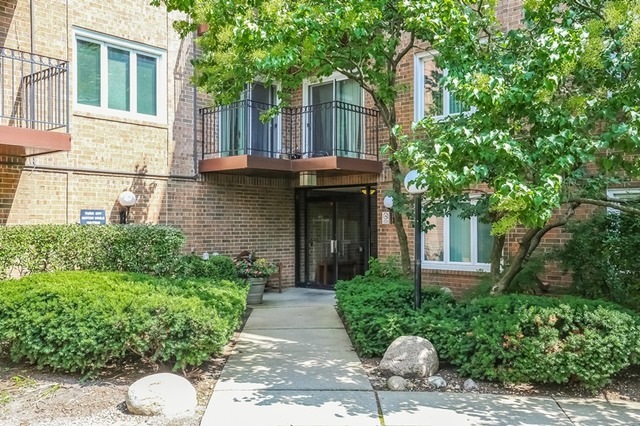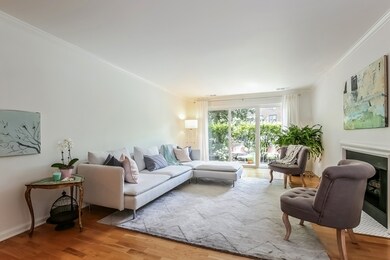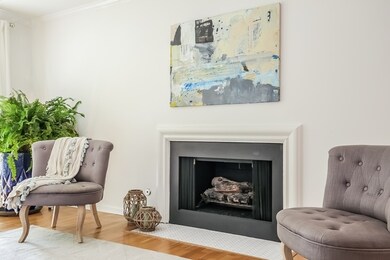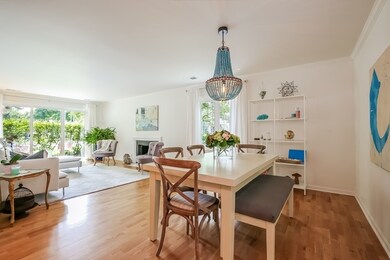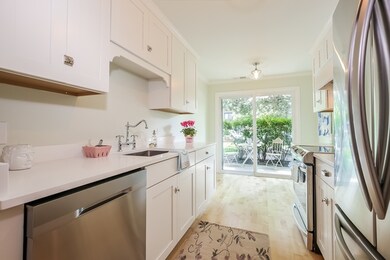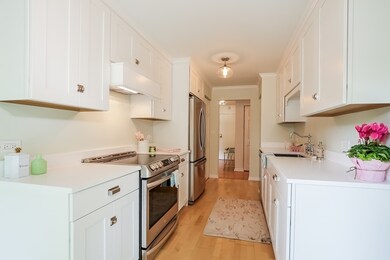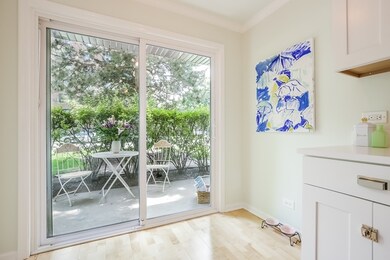
Estimated Value: $390,747 - $448,000
Highlights
- The property is located in a historic district
- 4-minute walk to Main Street Station
- Wood Flooring
- Lincoln Elementary School Rated A
- Landscaped Professionally
- 4-minute walk to Thomas E. Snyder Park & Tot Lot
About This Home
As of October 2019Location, location, location! This stunning and brand new, luxury renovation is perfectly situated in the heart of Evanston's historic district, only blocks to the beach and steps to town and trains. It is a very special sunny and bright ground level corner unit, with a beautiful South facing outdoor terrace which makes it live and feel like a home! Large Living Room with working gas fireplace, hardwood floors, beautiful crown molding and glass doors to exterior terrace, perfect for morning coffee or a glass of wine in the evening. The gorgeous eat-in kitchen boasts white cabinets, stone countertops and stainless appliances with an abundance of pantry space and additional glass doors to the terrace. Enormous Master Bedroom has a large walk-in closet and an all marble ensuite bathroom with high end fixtures, including a rain shower head. Generous 2nd bedroom has great closet space. Hall bath is to die for! In-unit laundry, new furnace with central air, parking included and pets welcome.
Last Agent to Sell the Property
Coldwell Banker Realty License #475159055 Listed on: 06/05/2019

Property Details
Home Type
- Condominium
Est. Annual Taxes
- $3,786
Year Built | Renovated
- 1975 | 2018
Lot Details
- End Unit
- Southern Exposure
- East or West Exposure
- Landscaped Professionally
HOA Fees
- $387 per month
Home Design
- Brick Exterior Construction
Interior Spaces
- Gas Log Fireplace
- Storage
- Wood Flooring
Kitchen
- Galley Kitchen
- Breakfast Bar
- Walk-In Pantry
- Oven or Range
- Range Hood
- High End Refrigerator
- Freezer
- Dishwasher
- Stainless Steel Appliances
- Disposal
Bedrooms and Bathrooms
- Walk-In Closet
- Primary Bathroom is a Full Bathroom
- Separate Shower
Laundry
- Laundry on main level
- Dryer
- Washer
Home Security
Parking
- Parking Available
- Circular Driveway
- Shared Driveway
- Visitor Parking
- Off Alley Parking
- Parking Included in Price
- Assigned Parking
Outdoor Features
- Patio
Location
- Property is near a bus stop
- The property is located in a historic district
Utilities
- Central Air
- Heating Available
- Lake Michigan Water
- Cable TV Available
Community Details
Pet Policy
- Pets Allowed
Security
- Storm Screens
Ownership History
Purchase Details
Home Financials for this Owner
Home Financials are based on the most recent Mortgage that was taken out on this home.Purchase Details
Home Financials for this Owner
Home Financials are based on the most recent Mortgage that was taken out on this home.Purchase Details
Home Financials for this Owner
Home Financials are based on the most recent Mortgage that was taken out on this home.Purchase Details
Purchase Details
Home Financials for this Owner
Home Financials are based on the most recent Mortgage that was taken out on this home.Purchase Details
Home Financials for this Owner
Home Financials are based on the most recent Mortgage that was taken out on this home.Similar Homes in Evanston, IL
Home Values in the Area
Average Home Value in this Area
Purchase History
| Date | Buyer | Sale Price | Title Company |
|---|---|---|---|
| Rubens Diane | $351,000 | Old Republic Title | |
| Prieto Rodolfo | $250,000 | Proper Title Llc | |
| Miro Michael | $206,000 | None Available | |
| Sternberg Frank Abel Nussbaum | $285,000 | Chicago Title Insurance Co | |
| Kwak Ronald | $265,000 | Chicago Title Insurance Comp | |
| Wicklund Jane B | $152,000 | -- |
Mortgage History
| Date | Status | Borrower | Loan Amount |
|---|---|---|---|
| Open | Rubens Diane | $315,900 | |
| Previous Owner | Miro Michael | $164,800 | |
| Previous Owner | Kwak Ronald | $212,000 | |
| Previous Owner | Wicklund Jane B | $50,000 | |
| Previous Owner | Wicklund Jane B | $70,000 | |
| Previous Owner | Wicklund Jane B | $70,000 |
Property History
| Date | Event | Price | Change | Sq Ft Price |
|---|---|---|---|---|
| 10/10/2019 10/10/19 | Sold | $351,000 | -4.9% | $293 / Sq Ft |
| 08/13/2019 08/13/19 | Pending | -- | -- | -- |
| 06/05/2019 06/05/19 | For Sale | $369,000 | +47.6% | $308 / Sq Ft |
| 02/22/2016 02/22/16 | Sold | $250,000 | -7.1% | $208 / Sq Ft |
| 01/18/2016 01/18/16 | Pending | -- | -- | -- |
| 11/10/2015 11/10/15 | Price Changed | $269,000 | -3.6% | $224 / Sq Ft |
| 10/24/2015 10/24/15 | For Sale | $279,000 | +35.4% | $233 / Sq Ft |
| 05/17/2013 05/17/13 | Sold | $206,000 | -1.4% | $172 / Sq Ft |
| 04/09/2013 04/09/13 | Pending | -- | -- | -- |
| 03/24/2013 03/24/13 | For Sale | $209,000 | -- | $174 / Sq Ft |
Tax History Compared to Growth
Tax History
| Year | Tax Paid | Tax Assessment Tax Assessment Total Assessment is a certain percentage of the fair market value that is determined by local assessors to be the total taxable value of land and additions on the property. | Land | Improvement |
|---|---|---|---|---|
| 2024 | $3,786 | $33,402 | $2,272 | $31,130 |
| 2023 | $3,748 | $33,402 | $2,272 | $31,130 |
| 2022 | $3,748 | $33,402 | $2,272 | $31,130 |
| 2021 | $3,993 | $21,706 | $1,636 | $20,070 |
| 2020 | $4,221 | $21,706 | $1,636 | $20,070 |
| 2019 | $4,728 | $23,610 | $1,636 | $21,974 |
| 2018 | $4,817 | $21,016 | $1,363 | $19,653 |
| 2017 | $4,707 | $21,016 | $1,363 | $19,653 |
| 2016 | $4,687 | $21,016 | $1,363 | $19,653 |
| 2015 | $5,049 | $21,452 | $1,158 | $20,294 |
| 2014 | $5,697 | $21,452 | $1,158 | $20,294 |
| 2013 | $5,114 | $22,337 | $1,158 | $21,179 |
Agents Affiliated with this Home
-
Janet Kohl

Seller's Agent in 2019
Janet Kohl
Coldwell Banker Realty
(847) 736-7700
1 in this area
6 Total Sales
-
Alec Goldstein

Buyer's Agent in 2019
Alec Goldstein
Berkshire Hathaway HomeServices Chicago
(847) 894-2167
69 Total Sales
-
Michael Thomas

Seller's Agent in 2016
Michael Thomas
@ Properties
(847) 322-6968
69 in this area
426 Total Sales
-
Lisa Gendel

Seller's Agent in 2013
Lisa Gendel
Jameson Sotheby's International Realty
(847) 476-5877
12 in this area
102 Total Sales
About This Building
Map
Source: Midwest Real Estate Data (MRED)
MLS Number: MRD10405324
APN: 11-19-221-016-1002
- 936 Hinman Ave Unit 1S
- 318 Main St Unit 3
- 502 Lee St Unit 3
- 240 Lee St Unit 3
- 806 Forest Ave Unit 3
- 913 Michigan Ave Unit 3
- 830 Michigan Ave Unit E3
- 739 Forest Ave
- 1120 Forest Ave
- 706 Forest Ave
- 1117 Forest Ave
- 1138 Judson Ave
- 743 Michigan Ave
- 1131 Forest Ave
- 827 Madison St
- 626 Judson Ave Unit 3
- 620 Judson Ave Unit 2
- 1022 Elmwood Ave
- 911 Maple Ave Unit 1N
- 714 Sheridan Rd
- 911 Hinman Ave Unit G-16
- 901 Hinman Ave Unit 5C
- 901 Hinman Ave Unit 2C
- 901 Hinman Ave Unit 5G
- 911 Hinman Ave Unit P-40
- 901 Hinman Ave Unit G21
- 901 Hinman Ave Unit P29
- 911 Hinman Ave Unit G-1
- 901 Hinman Ave Unit P37
- 901 Hinman Ave Unit 5B
- 901 Hinman Ave Unit P30
- 901 Hinman Ave Unit 5F
- 901 Hinman Ave Unit 3E
- 911 Hinman Ave Unit T
- 901 Hinman Ave Unit 2B
- 911 Hinman Ave Unit P-41
- 911 Hinman Ave Unit P-38
- 911 Hinman Ave Unit P-36
- 911 Hinman Ave Unit P-35
- 911 Hinman Ave Unit P-33
