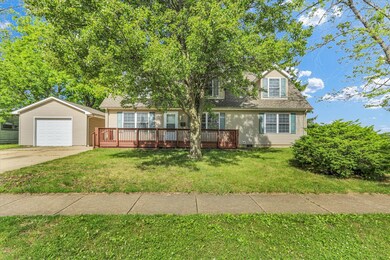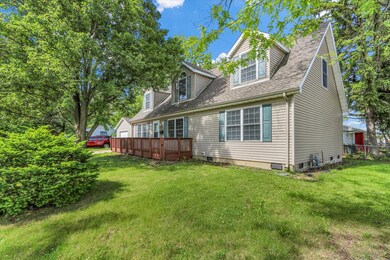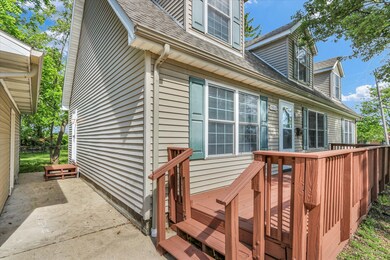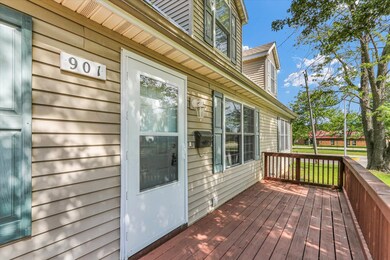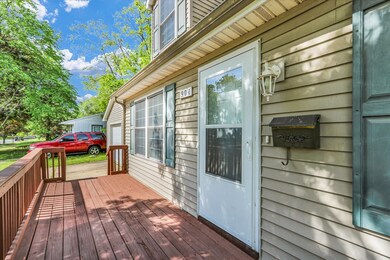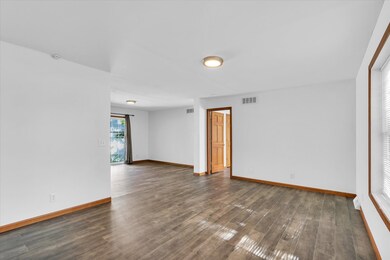
901 Lanore Dr Urbana, IL 61802
East Urbana NeighborhoodHighlights
- Main Floor Bedroom
- Living Room
- Central Air
- Whirlpool Bathtub
- Laundry Room
- 4-minute walk to AMBUCS Park
About This Home
As of July 2025Looking for something newer in an established neighborhood? This might be the one. Built new after a fire in 2001, this 1 1/2 story house has a modern layout and amenities in a neighborhood with big trees, across from a huge park and on the #5 Green bus line (catch it from your front yard!). You're sure to appreciate the new, hypoallergenic luxury vinyl plank flooring throughout (no carpet!), as well as the jetted master tub, generous front porch, and the oak kitchen with stainless steel appliances. To complete the package, a clothes washer and dryer are included as well! Most importantly, this home features TWO first floor master bedroom suites. That's right, two first floor bedrooms with attached bathrooms! The garage is oversized so you can park indoors this winter and still have the extra storage you've been hoping for. This one won't last -- come by to see it today!
Last Agent to Sell the Property
Abe Lincoln Realty License #471020370 Listed on: 05/27/2025
Home Details
Home Type
- Single Family
Est. Annual Taxes
- $5,275
Year Built
- Built in 2001
Lot Details
- 6,098 Sq Ft Lot
- Lot Dimensions are 65x100
Parking
- 1 Car Garage
Interior Spaces
- 2,053 Sq Ft Home
- 1.5-Story Property
- Family Room
- Living Room
- Dining Room
- Vinyl Flooring
- Laundry Room
Bedrooms and Bathrooms
- 4 Bedrooms
- 4 Potential Bedrooms
- Main Floor Bedroom
- 3 Full Bathrooms
- Whirlpool Bathtub
Schools
- Dr. Preston L. Williams Jr. Elementary School
- Urbana Middle School
- Urbana High School
Utilities
- Central Air
- Heating System Uses Natural Gas
- Private Water Source
Ownership History
Purchase Details
Home Financials for this Owner
Home Financials are based on the most recent Mortgage that was taken out on this home.Purchase Details
Home Financials for this Owner
Home Financials are based on the most recent Mortgage that was taken out on this home.Purchase Details
Similar Homes in Urbana, IL
Home Values in the Area
Average Home Value in this Area
Purchase History
| Date | Type | Sale Price | Title Company |
|---|---|---|---|
| Warranty Deed | $225,000 | Illinois Real Estate Title | |
| Special Warranty Deed | $101,000 | None Listed On Document | |
| Sheriffs Deed | -- | None Listed On Document |
Mortgage History
| Date | Status | Loan Amount | Loan Type |
|---|---|---|---|
| Open | $218,250 | New Conventional | |
| Previous Owner | $123,000 | Balloon |
Property History
| Date | Event | Price | Change | Sq Ft Price |
|---|---|---|---|---|
| 07/03/2025 07/03/25 | Sold | $225,000 | +9.8% | $110 / Sq Ft |
| 05/30/2025 05/30/25 | Pending | -- | -- | -- |
| 05/27/2025 05/27/25 | For Sale | $205,000 | +103.4% | $100 / Sq Ft |
| 09/30/2024 09/30/24 | Sold | $100,800 | +303.2% | $81 / Sq Ft |
| 09/04/2024 09/04/24 | Pending | -- | -- | -- |
| 07/19/2024 07/19/24 | For Sale | $25,000 | -- | $20 / Sq Ft |
Tax History Compared to Growth
Tax History
| Year | Tax Paid | Tax Assessment Tax Assessment Total Assessment is a certain percentage of the fair market value that is determined by local assessors to be the total taxable value of land and additions on the property. | Land | Improvement |
|---|---|---|---|---|
| 2024 | $4,325 | $51,140 | $13,240 | $37,900 |
| 2023 | $4,325 | $46,660 | $12,080 | $34,580 |
| 2022 | $4,001 | $42,960 | $11,120 | $31,840 |
| 2021 | $3,674 | $40,030 | $10,360 | $29,670 |
| 2020 | $3,299 | $36,670 | $9,490 | $27,180 |
| 2019 | $3,205 | $36,670 | $9,490 | $27,180 |
| 2018 | $3,195 | $36,930 | $9,560 | $27,370 |
| 2017 | $2,688 | $36,150 | $9,360 | $26,790 |
| 2016 | $2,875 | $38,050 | $9,850 | $28,200 |
| 2015 | $2,907 | $38,050 | $9,850 | $28,200 |
| 2014 | $3,080 | $40,050 | $10,370 | $29,680 |
| 2013 | $3,113 | $42,160 | $10,920 | $31,240 |
Agents Affiliated with this Home
-
Philip Fiscella
P
Seller's Agent in 2025
Philip Fiscella
Abe Lincoln Realty
(217) 840-9978
1 in this area
73 Total Sales
-
Nate Evans

Buyer's Agent in 2025
Nate Evans
eXp Realty-Mahomet
(217) 493-9297
39 in this area
1,762 Total Sales
-
Frank Rusin

Seller's Agent in 2024
Frank Rusin
Four Seasons Realty, Inc.
(847) 934-9100
2 in this area
314 Total Sales
-
N
Buyer's Agent in 2024
Non Member
NON MEMBER
Map
Source: Midwest Real Estate Data (MRED)
MLS Number: 12375692
APN: 92-21-16-402-007
- 1104 Lanore Dr
- 2009 E Michigan Ave
- 1510 Rutledge Dr
- 1304 Briarcliff Dr
- 1302 Briarcliff Dr
- 1709 Briarcliff Dr
- 2210 E Michigan Ave
- 510 S Cottage Grove Ave
- 606 S Johnson Ave
- 906 E Washington St
- 1306 S Smith Rd
- 1310 S Smith Rd
- 1312 S Smith Rd
- 1314 S Smith Rd
- 1316 S Smith Rd
- 902 E Illinois St
- 1004 S Webber St
- 1318 S Smith Rd
- 905 E Pennsylvania Ave
- 1008 E Florida Ave

