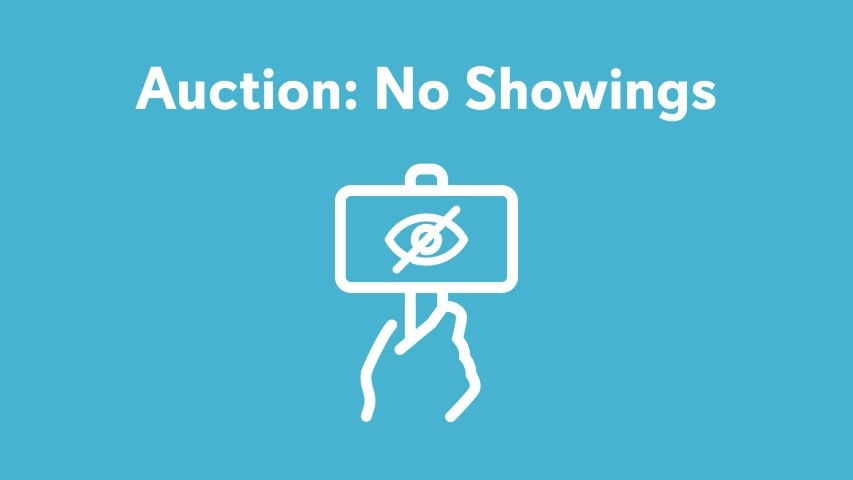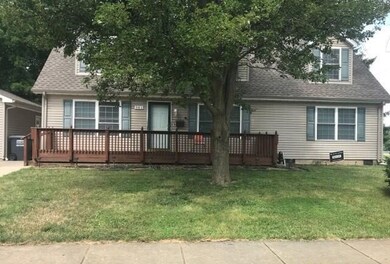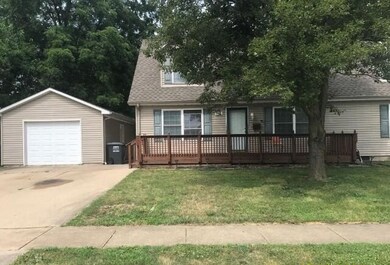
901 Lanore Dr Urbana, IL 61802
East Urbana NeighborhoodHighlights
- 1 Car Detached Garage
- Central Air
- 4-minute walk to AMBUCS Park
About This Home
As of July 2025Welcome Home to 901 Lanore Drive! This home features a 1 car detached garage and approximately 1,248 square feet! This Fannie Mae property is eligible under the First Look Period through 8/20/24. Sold AS-IS. Equal Housing Opportunity.
Last Agent to Sell the Property
Four Seasons Realty, Inc. License #471007175 Listed on: 07/19/2024
Last Buyer's Agent
Non Member
NON MEMBER
Home Details
Home Type
- Single Family
Est. Annual Taxes
- $4,325
Year Built
- Built in 2001
Lot Details
- 6,098 Sq Ft Lot
Parking
- 1 Car Detached Garage
Home Design
- Frame Construction
Interior Spaces
- 1,248 Sq Ft Home
- 2-Story Property
Bedrooms and Bathrooms
- 2 Bedrooms
- 2 Potential Bedrooms
- 2 Full Bathrooms
Utilities
- Central Air
- Heating System Uses Natural Gas
Listing and Financial Details
- Homeowner Tax Exemptions
Ownership History
Purchase Details
Home Financials for this Owner
Home Financials are based on the most recent Mortgage that was taken out on this home.Purchase Details
Similar Homes in Urbana, IL
Home Values in the Area
Average Home Value in this Area
Purchase History
| Date | Type | Sale Price | Title Company |
|---|---|---|---|
| Special Warranty Deed | $101,000 | None Listed On Document | |
| Sheriffs Deed | -- | None Listed On Document |
Mortgage History
| Date | Status | Loan Amount | Loan Type |
|---|---|---|---|
| Previous Owner | $123,000 | Balloon |
Property History
| Date | Event | Price | Change | Sq Ft Price |
|---|---|---|---|---|
| 07/03/2025 07/03/25 | Sold | $225,000 | +9.8% | $110 / Sq Ft |
| 05/30/2025 05/30/25 | Pending | -- | -- | -- |
| 05/27/2025 05/27/25 | For Sale | $205,000 | +103.4% | $100 / Sq Ft |
| 09/30/2024 09/30/24 | Sold | $100,800 | +303.2% | $81 / Sq Ft |
| 09/04/2024 09/04/24 | Pending | -- | -- | -- |
| 07/19/2024 07/19/24 | For Sale | $25,000 | -- | $20 / Sq Ft |
Tax History Compared to Growth
Tax History
| Year | Tax Paid | Tax Assessment Tax Assessment Total Assessment is a certain percentage of the fair market value that is determined by local assessors to be the total taxable value of land and additions on the property. | Land | Improvement |
|---|---|---|---|---|
| 2024 | $4,325 | $51,140 | $13,240 | $37,900 |
| 2023 | $4,325 | $46,660 | $12,080 | $34,580 |
| 2022 | $4,001 | $42,960 | $11,120 | $31,840 |
| 2021 | $3,674 | $40,030 | $10,360 | $29,670 |
| 2020 | $3,299 | $36,670 | $9,490 | $27,180 |
| 2019 | $3,205 | $36,670 | $9,490 | $27,180 |
| 2018 | $3,195 | $36,930 | $9,560 | $27,370 |
| 2017 | $2,688 | $36,150 | $9,360 | $26,790 |
| 2016 | $2,875 | $38,050 | $9,850 | $28,200 |
| 2015 | $2,907 | $38,050 | $9,850 | $28,200 |
| 2014 | $3,080 | $40,050 | $10,370 | $29,680 |
| 2013 | $3,113 | $42,160 | $10,920 | $31,240 |
Agents Affiliated with this Home
-
Philip Fiscella
P
Seller's Agent in 2025
Philip Fiscella
Abe Lincoln Realty
(217) 840-9978
1 in this area
73 Total Sales
-
Nate Evans

Buyer's Agent in 2025
Nate Evans
eXp Realty-Mahomet
(217) 493-9297
39 in this area
1,764 Total Sales
-
Frank Rusin

Seller's Agent in 2024
Frank Rusin
Four Seasons Realty, Inc.
(847) 934-9100
2 in this area
313 Total Sales
-
N
Buyer's Agent in 2024
Non Member
NON MEMBER
Map
Source: Midwest Real Estate Data (MRED)
MLS Number: 12116240
APN: 92-21-16-402-007
- 2009 E Michigan Ave
- 2007 E Vermont Ave
- 1510 Rutledge Dr
- 1606 Lincolnwood Dr
- 1304 Briarcliff Dr
- 1302 Briarcliff Dr
- 1709 Briarcliff Dr
- 2210 E Michigan Ave
- 510 S Cottage Grove Ave
- 606 S Johnson Ave
- 906 E Washington St
- 1306 S Smith Rd
- 1310 S Smith Rd
- 1312 S Smith Rd
- 1314 S Smith Rd
- 1316 S Smith Rd
- 902 E Illinois St
- 1004 S Webber St
- 1318 S Smith Rd
- 306 Dodson Dr S


