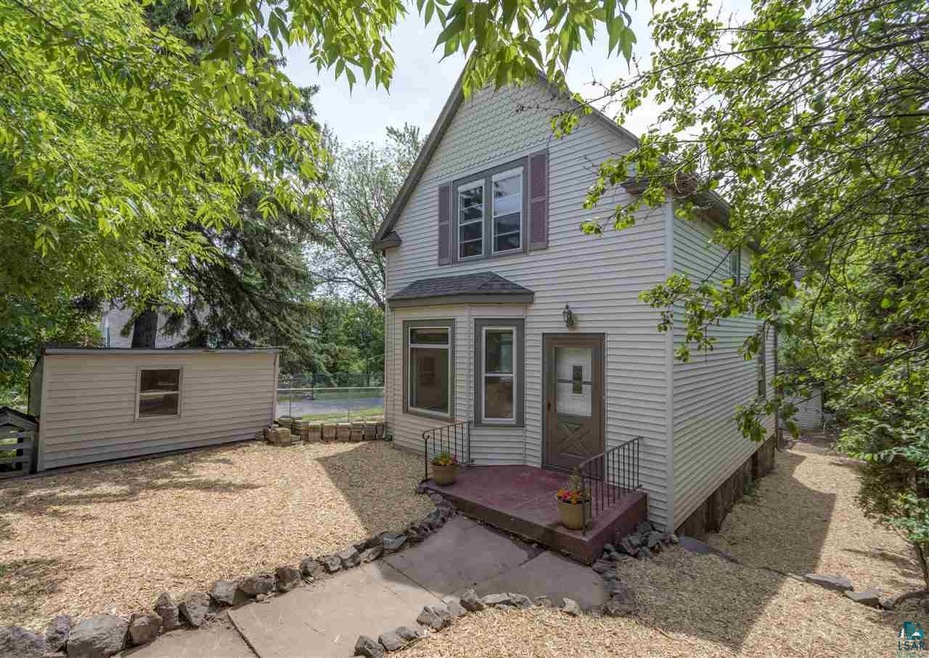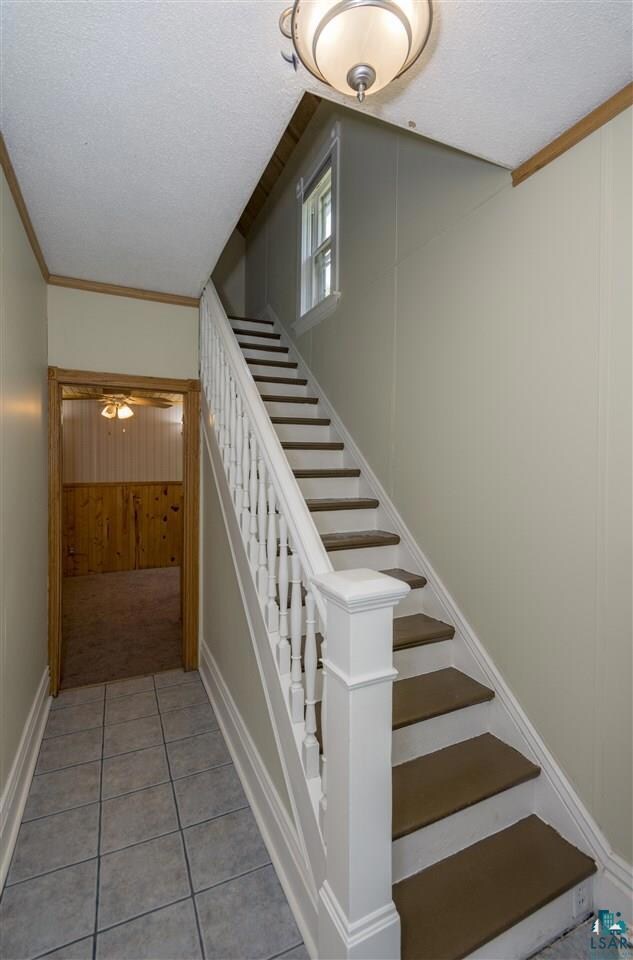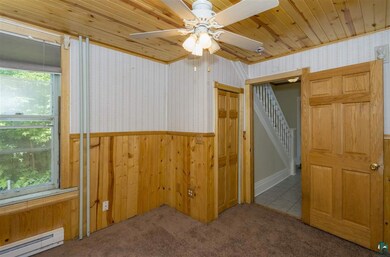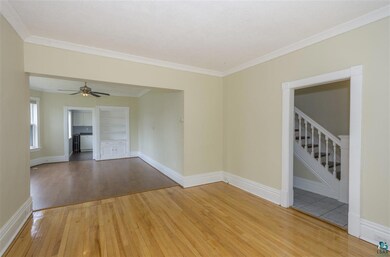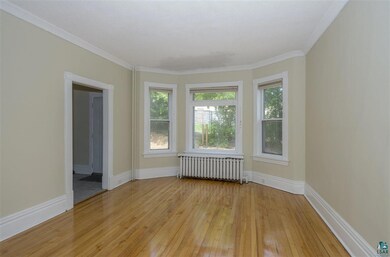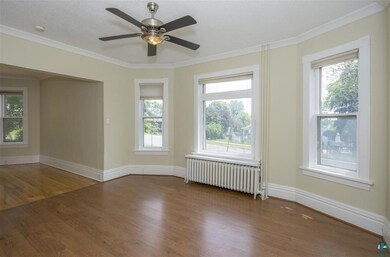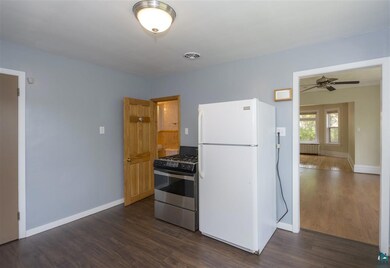
901 N 23rd Ave W Duluth, MN 55806
Lincoln Park NeighborhoodEstimated Value: $199,000 - $232,000
Highlights
- Lake View
- Traditional Architecture
- Main Floor Primary Bedroom
- Deck
- Wood Flooring
- Formal Dining Room
About This Home
As of July 2018Looking for “move-in ready” at an affordable price, look no further! Nestled at the beginning of N 23rd Ave W, this 3 BR/2BA traditional is ready for its new owners. Tongue and groove ceiling welcomes you upstairs where you’ll find a full bath, your spacious master bedroom, and a nice-sized second bedroom. The master hosts his & her closets, peek-a-boo views of Lake Superior and an extra room with potential as an office, nursery or reading nook. The main level offers a third bedroom and plenty of room for entertaining in the bright and sunny living and dining rooms. You will love the newly remodeled kitchen featuring new cabinets, flooring, and counter-tops, as well as newer appliances; plus, you have the convenience of the main level ¾ bath. Relax and enjoy a Duluth summer day in your fully-fenced in yard complete with a fire pit and towering pine tree, just walking distance to the hiking and mountain biking trails of Lincoln Park. Additional features include: freshly refinished original hardwood floors, brand new roof (June 2018), deck at rear of home, storage shed, and off-street parking. Call to set up a showing today!
Home Details
Home Type
- Single Family
Est. Annual Taxes
- $1,233
Year Built
- Built in 1905
Lot Details
- 4,792 Sq Ft Lot
- Lot Dimensions are 50 x 100
- Fenced Yard
- Landscaped with Trees
Home Design
- Traditional Architecture
- Wood Frame Construction
- Asphalt Shingled Roof
- Vinyl Siding
Interior Spaces
- 1,424 Sq Ft Home
- Ceiling Fan
- Living Room
- Formal Dining Room
- Wood Flooring
- Lake Views
- Range
Bedrooms and Bathrooms
- 3 Bedrooms
- Primary Bedroom on Main
- Bathroom on Main Level
Laundry
- Dryer
- Washer
Unfinished Basement
- Basement Fills Entire Space Under The House
- Stone Basement
- Sump Pump
Parking
- 1 Car Detached Garage
- Off-Street Parking
Outdoor Features
- Deck
- Storage Shed
Utilities
- Baseboard Heating
- Boiler Heating System
- Heating System Uses Natural Gas
- Gas Water Heater
Listing and Financial Details
- Assessor Parcel Number 010-1220-07590
Ownership History
Purchase Details
Home Financials for this Owner
Home Financials are based on the most recent Mortgage that was taken out on this home.Purchase Details
Home Financials for this Owner
Home Financials are based on the most recent Mortgage that was taken out on this home.Purchase Details
Purchase Details
Purchase Details
Purchase Details
Home Financials for this Owner
Home Financials are based on the most recent Mortgage that was taken out on this home.Similar Homes in Duluth, MN
Home Values in the Area
Average Home Value in this Area
Purchase History
| Date | Buyer | Sale Price | Title Company |
|---|---|---|---|
| Koss Joelle | $122,900 | North Shore Title Llc | |
| Hietapelto Corey A | -- | Dataquick Title | |
| Federal National Mortgage Association | -- | None Available | |
| Citimortgage Inc | $106,859 | None Available | |
| Vorderbruggen Suellen | -- | None Available | |
| Vorderbruggen John P | -- | Ati Title Company |
Mortgage History
| Date | Status | Borrower | Loan Amount |
|---|---|---|---|
| Open | Schmid Joelle C | $120,000 | |
| Closed | Koss Joelle | $119,213 | |
| Previous Owner | Hietapelto Corey A | $90,000 | |
| Previous Owner | Hietapelto Corey A | $61,368 | |
| Previous Owner | Vorderbruggen John P | $100,000 | |
| Previous Owner | Vorderbruggen John P | $90,500 | |
| Previous Owner | Vorderbruggen John P | $50,000 |
Property History
| Date | Event | Price | Change | Sq Ft Price |
|---|---|---|---|---|
| 07/31/2018 07/31/18 | Sold | $122,900 | 0.0% | $86 / Sq Ft |
| 06/27/2018 06/27/18 | Pending | -- | -- | -- |
| 06/22/2018 06/22/18 | For Sale | $122,900 | +96.6% | $86 / Sq Ft |
| 05/02/2014 05/02/14 | Sold | $62,500 | -1.4% | $44 / Sq Ft |
| 03/31/2014 03/31/14 | Pending | -- | -- | -- |
| 03/17/2014 03/17/14 | For Sale | $63,400 | -- | $44 / Sq Ft |
Tax History Compared to Growth
Tax History
| Year | Tax Paid | Tax Assessment Tax Assessment Total Assessment is a certain percentage of the fair market value that is determined by local assessors to be the total taxable value of land and additions on the property. | Land | Improvement |
|---|---|---|---|---|
| 2023 | $2,266 | $173,100 | $21,700 | $151,400 |
| 2022 | $1,754 | $158,100 | $19,900 | $138,200 |
| 2021 | $1,416 | $128,300 | $9,800 | $118,500 |
| 2020 | $1,560 | $110,600 | $8,600 | $102,000 |
| 2019 | $1,356 | $116,500 | $9,000 | $107,500 |
| 2018 | $1,258 | $105,500 | $9,000 | $96,500 |
| 2017 | $998 | $105,500 | $9,000 | $96,500 |
| 2016 | $978 | $84,700 | $19,500 | $65,200 |
| 2015 | $571 | $60,500 | $10,900 | $49,600 |
| 2014 | $571 | $60,500 | $10,900 | $49,600 |
Agents Affiliated with this Home
-
Brittany Kuschel

Seller's Agent in 2018
Brittany Kuschel
Kuschel Realty Group LLC
(218) 260-7744
3 in this area
67 Total Sales
-
Michelle Cooper
M
Buyer's Agent in 2018
Michelle Cooper
Edmunds Company, LLP
(218) 391-7937
1 in this area
21 Total Sales
-
M
Seller's Agent in 2014
Michelle Lyons
Port Cities Realty, LLC
-
M
Buyer's Agent in 2014
Mark Lutterman
Edmunds Company, LLP
Map
Source: Lake Superior Area REALTORS®
MLS Number: 6076396
APN: 010122007590
- 2 W 7th St
- 610 N 24th Ave W
- 2222 W 4th St
- 429 N 26th Ave W
- 603 N 27th Ave W
- 2007 W 3rd St
- 1010 W 2nd St
- 331 N 28th Ave W
- 2856 Wicklow St
- 30XX Wicklow St
- 2718 W 3rd St
- 2406 W 1st St
- 2811 W 3rd St
- xxx Pacific Ave
- 121 N 28th Ave W
- 1721 W 2nd St
- 2221 W 3rd St
- 2968 Devonshire St
- 1905 Tyrol St
- 2327 Catskill St
- 901 N 23rd Ave W
- 2309 W 9th St
- 816 W 9th St
- 40XX W 9th St
- 27xx W 9th St
- 2315 W 9th St
- 825 N 23rd Ave W
- 2317 W 9th St
- 2312 W 9th St
- 819 N 23rd Ave W
- 2316 W 9th St
- 820 N 23rd Ave W
- 2321 W 9th St
- 817 N 23rd Ave W
- 2318 W 9th St
- 2316 W 10th St
- 2316 2316 W 10th St
- 818 N 23rd Ave W
- 2318 W 10th St
- 813 N 23rd Ave W
