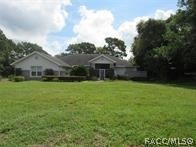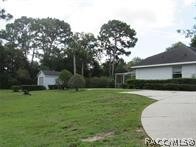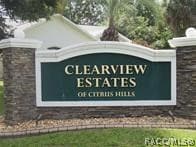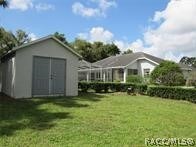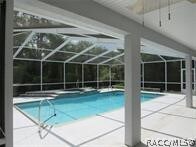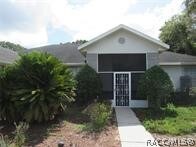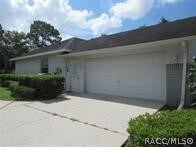
901 N Man o War Dr Inverness, FL 34453
Estimated Value: $416,000 - $494,000
Highlights
- Heated In Ground Pool
- 1.98 Acre Lot
- Contemporary Architecture
- Primary Bedroom Suite
- Open Floorplan
- Wooded Lot
About This Home
As of December 2021Spectacular 3 Bedrooms & 2 baths Distinctive 1-Owner Home w/ Heated Pool & Spa & Attached 2-Car Garage + Spacious Detached Outdoor Workshop Nestled Beautifully on Two (1.98) Elevated Acres In Lovely Clearview Estates Of Citrus Hills! with This Home & Property, You Will Surely Have A Sense Of Feel Of Your Own Special Retreat! This Stunning Home Features The Open Floor Design and Split Bedroom Plan. It Has A Voluminous Feeling w/ High Fidelity Cathedral & Tray Ceilings! This Home Is Smartly Appointed Throughout w/ Large Eat-In Kitchen w/ High Ceiling & Sky Window & Serving Bar Open To Spacious Family & Friends "Great Room" w/ Cathedral Ceiling, Gas Fireplace & Full-View French Doors to Lanai & Pool Areas. The Owner's Suite w/ En~Suite Bath Is Classy & Beautifully Designed w/ High tray Ceiling & Glass Sliders To Sparkling Pool & Spa for That Soothing Midnight Swim! Special Features Also Include Lovely Formal Dining w/ High Ceiling & Round Columns + Casual Bistro Dining Nook! Two Nice Sized Guest Bedrooms + LG Guest Bath/Pool Bath w/ Full-View French Door Access To Pool & Lanai. In addition To All the Nice Features Of This Home & 2-Acre Property (1.98) The Owner Is Providing Buyer With $25,000.00 Future NEW ROOF & NEW HVAC Credit at Closing Of Property. This Allowance Will be Reflected On The Settlement Sheet as a DEBIT To Seller & as a CREDIT To Buyer. This Property Is A Rare Discovery..Don't Miss This Golden Opportunity!!
Last Agent to Sell the Property
Rainbow Springs Realty Group Listed on: 08/17/2021
Home Details
Home Type
- Single Family
Est. Annual Taxes
- $3,349
Year Built
- Built in 1993
Lot Details
- 1.98 Acre Lot
- Cleared Lot
- Wooded Lot
- Property is zoned PDR
HOA Fees
- $22 Monthly HOA Fees
Parking
- 2 Car Attached Garage
- Garage Door Opener
- Driveway
Home Design
- Contemporary Architecture
- Block Foundation
- Slab Foundation
- Shingle Roof
- Asphalt Roof
- Stucco
Interior Spaces
- 2,072 Sq Ft Home
- 1-Story Property
- Open Floorplan
- Tray Ceiling
- Cathedral Ceiling
- Skylights
- Gas Fireplace
- French Doors
- Sliding Doors
Kitchen
- Eat-In Kitchen
- Breakfast Bar
- Built-In Oven
- Electric Oven
- Electric Cooktop
- Microwave
- Dishwasher
Flooring
- Carpet
- Ceramic Tile
- Vinyl
Bedrooms and Bathrooms
- 3 Bedrooms
- Primary Bedroom Suite
- Split Bedroom Floorplan
- Walk-In Closet
- 2 Full Bathrooms
- Dual Sinks
- Secondary Bathroom Jetted Tub
- Bathtub
- Separate Shower
Laundry
- Laundry in unit
- Dryer
- Washer
Home Security
- Home Security System
- Fire and Smoke Detector
Pool
- Heated In Ground Pool
- In Ground Spa
- Screen Enclosure
Schools
- Hernando Elementary School
- Inverness Middle School
- Citrus High School
Utilities
- Central Air
- Heat Pump System
- Water Heater
- Septic Tank
Community Details
Overview
- Clearview Estates Association, Phone Number (352) 746-6770
- Citrus Hills Clearview Estates Subdivision
Recreation
- Community Pool
Ownership History
Purchase Details
Home Financials for this Owner
Home Financials are based on the most recent Mortgage that was taken out on this home.Purchase Details
Purchase Details
Similar Homes in Inverness, FL
Home Values in the Area
Average Home Value in this Area
Purchase History
| Date | Buyer | Sale Price | Title Company |
|---|---|---|---|
| Bush Gabriel T | $390,000 | Clear Choice Title Inc | |
| Becknell Linda L | $38,000 | -- | |
| Becknell Linda L | $38,000 | -- |
Mortgage History
| Date | Status | Borrower | Loan Amount |
|---|---|---|---|
| Open | Bush Gabriel T | $390,000 |
Property History
| Date | Event | Price | Change | Sq Ft Price |
|---|---|---|---|---|
| 12/23/2021 12/23/21 | Sold | $390,000 | 0.0% | $188 / Sq Ft |
| 11/23/2021 11/23/21 | Pending | -- | -- | -- |
| 08/17/2021 08/17/21 | For Sale | $390,000 | -- | $188 / Sq Ft |
Tax History Compared to Growth
Tax History
| Year | Tax Paid | Tax Assessment Tax Assessment Total Assessment is a certain percentage of the fair market value that is determined by local assessors to be the total taxable value of land and additions on the property. | Land | Improvement |
|---|---|---|---|---|
| 2024 | $27 | $347,757 | -- | -- |
| 2023 | $27 | $337,628 | $0 | $0 |
| 2022 | $127 | $327,794 | $42,450 | $285,344 |
| 2021 | $3,673 | $246,755 | $27,000 | $219,755 |
| 2020 | $3,349 | $230,100 | $22,950 | $207,150 |
| 2019 | $3,076 | $205,608 | $22,950 | $182,658 |
| 2018 | $2,804 | $180,679 | $19,130 | $161,549 |
| 2017 | $2,650 | $166,710 | $17,220 | $149,490 |
| 2016 | $2,720 | $164,700 | $21,000 | $143,700 |
| 2015 | $2,753 | $162,825 | $30,920 | $131,905 |
| 2014 | $3,059 | $175,290 | $33,994 | $141,296 |
Agents Affiliated with this Home
-
Eweullyne Commander

Seller's Agent in 2021
Eweullyne Commander
Rainbow Springs Realty Group
(352) 212-9120
1 in this area
61 Total Sales
Map
Source: REALTORS® Association of Citrus County
MLS Number: 804129
APN: 19E-18S-33-0040-00110-0220
- 402 N Cherry Pop Dr
- 500 N Cherry Pop Dr
- 758 N Cherry Pop Dr
- 702 N Man o War Dr
- 668 N Cherry Pop Dr
- 62 N Hambletonian Dr
- 829 N Hambletonian Dr
- 706 E Liberty St
- 558 N Hambletonian Dr
- 620 N Spend A Buck Dr
- 147 N Spend A Buck Dr
- 1332 N Cherry Pop Dr
- 1323 N Annapolis Ave
- 1492 E Monopoly Loop
- 812 N Bennington Terrace
- 395 N Cherry Pop Ln
- 1495 N Man o War Dr
- 1544 E Allegrie Dr
- 231 N Kensington Ave
- 1155 N Mediterranean Way
- 901 N Man o War Dr
- 863 N Man o War Dr
- 610 N Man o War Dr
- 920 N Cherry Pop Dr
- 904 N Man o War Dr
- 975 N Man o War Dr
- 837 N Man o War Dr
- 892 N Cherry Pop Dr
- 936 N Man o War Dr
- 952 N Cherry Pop Dr
- 864 N Cherry Pop Dr
- 842 N Man o War Dr
- 968 N Man o War Dr
- 395 N Cherry Pop Dr
- 636 N Cherry Pop Dr
- 978 N Cherry Pop Dr
- 1009 N Man o War Dr
- 809 N Man o War Dr
- 809 Man o War
- 418 N Cherry Pop Dr
