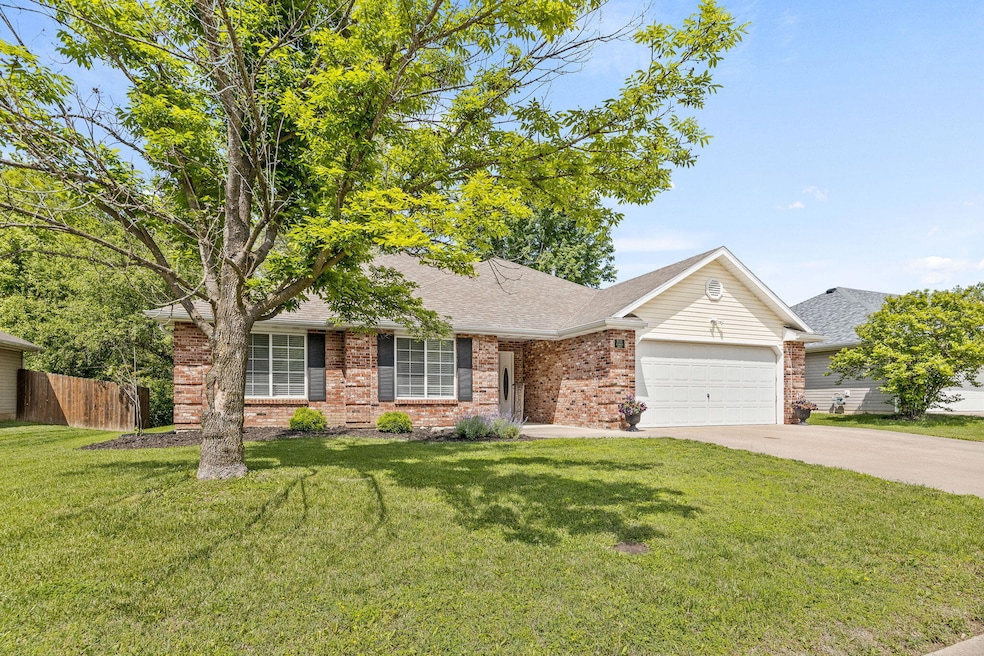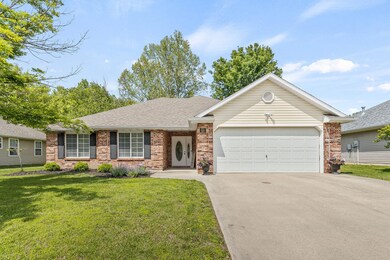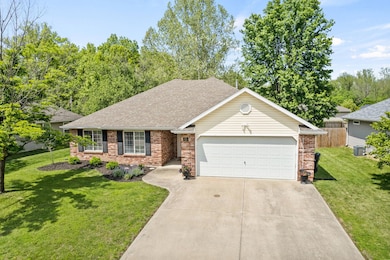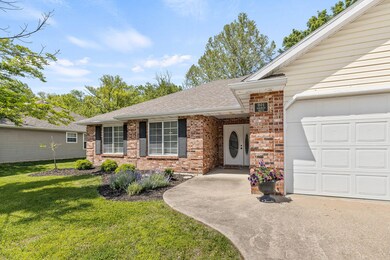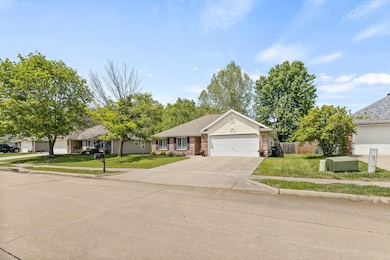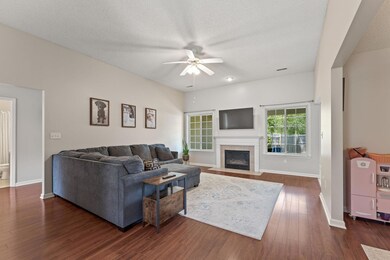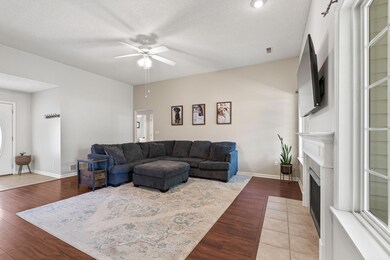
901 Norman Dr Columbia, MO 65201
Highlights
- Deck
- Ranch Style House
- Wood Flooring
- Jefferson Middle School Rated A-
- Partially Wooded Lot
- No HOA
About This Home
As of June 2025Location, Location Location!!!Welcome to this meticulously maintained 3-bedroom, 2-bath home located in the highly sought-after Seven Oaks Subdivision! This inviting residence offers a perfect blend of comfort, convenience, and outdoor tranquility. The home offers a ''flex room'' that would be a perfect space for an office, fitness room or playroom. So close to the University, Hospitals, shopping, dining, and parks. Step outside to the fenced and wooded backyard, providing a serene and private outdoor oasis. Whether you're hosting a barbecue, enjoying your morning coffee, or relaxing after a long day, this peaceful space is perfect for both family gatherings and quiet moments. Such a great neighborhood with a strong sense of community
Last Agent to Sell the Property
573 Realty, LLC License #2018032134 Listed on: 05/10/2025
Home Details
Home Type
- Single Family
Est. Annual Taxes
- $2,307
Lot Details
- Lot Dimensions are 70.00 x 100.00
- Wood Fence
- Back Yard Fenced
- Level Lot
- Partially Wooded Lot
- Zoning described as R-S Single Family Residential
Parking
- 2 Car Attached Garage
- Driveway
Home Design
- Ranch Style House
- Traditional Architecture
- Brick Veneer
- Concrete Foundation
- Slab Foundation
- Poured Concrete
- Architectural Shingle Roof
- Vinyl Construction Material
Interior Spaces
- 1,575 Sq Ft Home
- Paddle Fans
- Gas Fireplace
- Vinyl Clad Windows
- Living Room with Fireplace
- Formal Dining Room
- Fire and Smoke Detector
- Laundry on main level
Kitchen
- Eat-In Kitchen
- Electric Range
- Microwave
- Dishwasher
- Disposal
Flooring
- Wood
- Carpet
- Laminate
Bedrooms and Bathrooms
- 3 Bedrooms
- Walk-In Closet
- Bathroom on Main Level
- 2 Full Bathrooms
- Bathtub with Shower
- Shower Only
Outdoor Features
- Deck
- Covered patio or porch
Schools
- Locust Street Arts Elementary School
- Jefferson Middle School
- Hickman High School
Utilities
- Forced Air Heating and Cooling System
- Cable TV Available
Community Details
- No Home Owners Association
- Seven Oaks Subdivision
Listing and Financial Details
- Assessor Parcel Number 1660400040960001
Ownership History
Purchase Details
Home Financials for this Owner
Home Financials are based on the most recent Mortgage that was taken out on this home.Purchase Details
Home Financials for this Owner
Home Financials are based on the most recent Mortgage that was taken out on this home.Purchase Details
Home Financials for this Owner
Home Financials are based on the most recent Mortgage that was taken out on this home.Purchase Details
Home Financials for this Owner
Home Financials are based on the most recent Mortgage that was taken out on this home.Purchase Details
Home Financials for this Owner
Home Financials are based on the most recent Mortgage that was taken out on this home.Similar Homes in Columbia, MO
Home Values in the Area
Average Home Value in this Area
Purchase History
| Date | Type | Sale Price | Title Company |
|---|---|---|---|
| Warranty Deed | -- | Boone Central Title | |
| Warranty Deed | -- | Boone Central Title | |
| Warranty Deed | -- | None Listed On Document | |
| Warranty Deed | -- | Boone Central Title Co | |
| Warranty Deed | -- | Boone Central Title Co | |
| Warranty Deed | -- | Boone Central Title Company | |
| Warranty Deed | -- | Boone Central Title Company |
Mortgage History
| Date | Status | Loan Amount | Loan Type |
|---|---|---|---|
| Open | $284,750 | Credit Line Revolving | |
| Closed | $284,750 | Credit Line Revolving | |
| Previous Owner | $239,400 | New Conventional | |
| Previous Owner | $205,320 | VA | |
| Previous Owner | $203,653 | VA | |
| Previous Owner | $204,197 | VA | |
| Previous Owner | $144,000 | New Conventional | |
| Previous Owner | $80,000 | New Conventional | |
| Previous Owner | $97,000 | Unknown | |
| Previous Owner | $119,200 | New Conventional |
Property History
| Date | Event | Price | Change | Sq Ft Price |
|---|---|---|---|---|
| 07/19/2025 07/19/25 | For Rent | $2,200 | 0.0% | -- |
| 07/07/2025 07/07/25 | Off Market | $2,200 | -- | -- |
| 06/16/2025 06/16/25 | Sold | -- | -- | -- |
| 05/17/2025 05/17/25 | Pending | -- | -- | -- |
| 05/10/2025 05/10/25 | For Sale | $339,900 | +38.7% | $216 / Sq Ft |
| 06/07/2022 06/07/22 | Sold | -- | -- | -- |
| 04/18/2022 04/18/22 | Off Market | -- | -- | -- |
| 04/14/2022 04/14/22 | For Sale | $245,000 | +22.6% | $156 / Sq Ft |
| 06/01/2018 06/01/18 | Sold | -- | -- | -- |
| 03/22/2018 03/22/18 | Pending | -- | -- | -- |
| 03/17/2018 03/17/18 | For Sale | $199,900 | +11.1% | $128 / Sq Ft |
| 01/23/2015 01/23/15 | Sold | -- | -- | -- |
| 12/11/2014 12/11/14 | Pending | -- | -- | -- |
| 12/10/2014 12/10/14 | For Sale | $179,900 | -- | $115 / Sq Ft |
Tax History Compared to Growth
Tax History
| Year | Tax Paid | Tax Assessment Tax Assessment Total Assessment is a certain percentage of the fair market value that is determined by local assessors to be the total taxable value of land and additions on the property. | Land | Improvement |
|---|---|---|---|---|
| 2024 | $2,307 | $34,200 | $3,629 | $30,571 |
| 2023 | $2,288 | $34,200 | $3,629 | $30,571 |
| 2022 | $2,117 | $31,673 | $3,629 | $28,044 |
| 2021 | $2,121 | $31,673 | $3,629 | $28,044 |
| 2020 | $2,090 | $29,322 | $3,629 | $25,693 |
| 2019 | $2,090 | $29,322 | $3,629 | $25,693 |
| 2018 | $1,948 | $0 | $0 | $0 |
| 2017 | $1,925 | $27,151 | $3,629 | $23,522 |
| 2016 | $1,976 | $27,151 | $3,629 | $23,522 |
| 2015 | $1,823 | $27,151 | $3,629 | $23,522 |
| 2014 | $1,833 | $27,151 | $3,629 | $23,522 |
Agents Affiliated with this Home
-
Betsy Woodruff

Seller's Agent in 2025
Betsy Woodruff
Betsy Woodruff Real Estate
(573) 823-5680
49 Total Sales
-
Jen McCallister
J
Seller's Agent in 2025
Jen McCallister
573 Realty, LLC
(573) 999-3983
165 Total Sales
-
Katie Wagner
K
Seller Co-Listing Agent in 2025
Katie Wagner
573 Realty, LLC
(573) 355-7159
189 Total Sales
-
Christopher Smith

Seller's Agent in 2022
Christopher Smith
Century 21 Community
(573) 660-1281
186 Total Sales
-
JD Estes

Seller's Agent in 2018
JD Estes
RE/MAX
(573) 256-3198
108 Total Sales
-
Brooke McCarty

Buyer's Agent in 2018
Brooke McCarty
Weichert, Realtors - House of Brokers
(573) 256-8601
169 Total Sales
Map
Source: Columbia Board of REALTORS®
MLS Number: 426980
APN: 16-604-00-04-096-00-01
- 801 Boulder Dr
- 431 Foxfire Dr Unit 31A
- 517 Huntridge Dr Unit 8B
- 522 Huntridge Dr Unit 102E
- 113 E El Cortez Dr
- 3405 Balboa Ln Unit A-B
- 104 W Green Meadows Rd Unit 18
- 405 Grapevine Ct
- 236 W Green Meadows Rd Unit N4
- 2512 Cimarron Dr
- 400 N Brookline Dr
- 2416 Cimarron Dr
- 1601 Telluride Ln
- 1616 Telluride Ln
- 1201 S Old Hwy 63 Unit 112
- 3712 Godfrey Dr
- 2503 Lynnwood Dr
- 2409 Wild Oak Ct
- 3701 Churchill Dr
- 2420 Lacewood Dr
