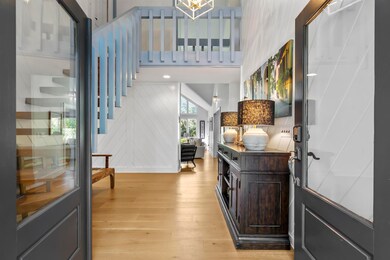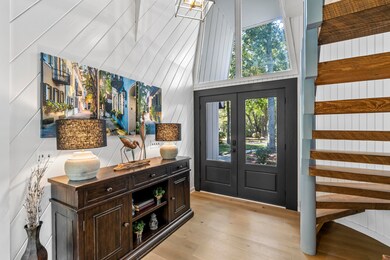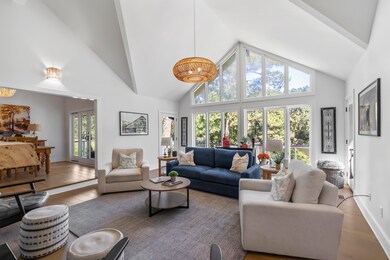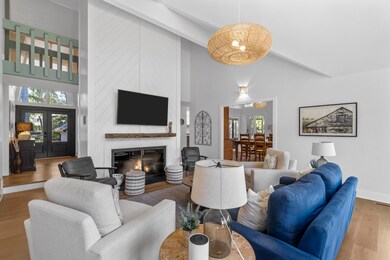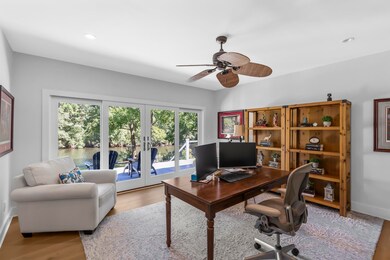
901 Plantation Ln Mount Pleasant, SC 29464
Snee Farm NeighborhoodHighlights
- Finished Room Over Garage
- Lagoon View
- Craftsman Architecture
- James B. Edwards Elementary School Rated A
- Waterfront
- Deck
About This Home
As of November 2024Welcome to this stunning Snee Farm home where craftmanship meets modern luxury! Featuring 4spacious bed&3.5bath,this home offers the perfect blend of privacy&serenity. On just over half an acre,overlooking aprivate pond-ideal for both relaxation&entertaining. Entering you're greeted by gorgeous views of the pond&beautiful new wide plan French oak flooring that flows throughout the home. Expansive great room features an open floor plan,vaulted ceilings,& a cozy fireplace, creating a warm & inviting atmosphere. Large bonus room the perfect space for a home office or additional living area. The state-of-the-art kitchen is a chef's dream,completely renovated w/luxurious leathered quartzite countertops,stunning handmade Moroccan mosaic tile backsplash,new cabinetry,&stainless steel appliancesThe gourmet dual fuel Z-Line range w/8 burners&double oven. The primary suite offering amazing views of the pond. Primary bath has been renovated w/new tile,cabinetry,&fixtures.Large closet w/built-in shelving.The additional 3bedrooms are generously sized&all baths are updated.Step outside to discover endless outdoorliving possibilities!New Trex decking,lighting system,&pergola. Outdoor kitchen area,firepit,&beautiful landscaping. This home has been meticulously updated w/brand new roof,HVAC's,ductwork,&all new PEXpiping. There is room for a pool! Snee Farm CC is just a short bike ride or golf cart ride away. Don't miss out on this incredible opportunity- this stunning home won't last long! Schedule your showing today!
Home Details
Home Type
- Single Family
Est. Annual Taxes
- $5,842
Year Built
- Built in 1983
Lot Details
- 0.57 Acre Lot
- Waterfront
- Irrigation
HOA Fees
- $34 Monthly HOA Fees
Parking
- 2 Car Garage
- Finished Room Over Garage
Home Design
- Craftsman Architecture
- Wood Siding
Interior Spaces
- 3,635 Sq Ft Home
- 2-Story Property
- Wet Bar
- Cathedral Ceiling
- Ceiling Fan
- Skylights
- Window Treatments
- Living Room with Fireplace
- Home Office
- Bonus Room
- Utility Room
- Laundry Room
- Wood Flooring
- Lagoon Views
Kitchen
- Eat-In Kitchen
- Dishwasher
- Kitchen Island
Bedrooms and Bathrooms
- 4 Bedrooms
- Walk-In Closet
- In-Law or Guest Suite
- Garden Bath
Basement
- Exterior Basement Entry
- Crawl Space
Outdoor Features
- Pond
- Deck
- Screened Patio
Schools
- James B Edwards Elementary School
- Moultrie Middle School
- Lucy Beckham High School
Utilities
- Central Air
- Heat Pump System
Community Details
- Club Membership Available
- Snee Farm Subdivision
Ownership History
Purchase Details
Home Financials for this Owner
Home Financials are based on the most recent Mortgage that was taken out on this home.Purchase Details
Home Financials for this Owner
Home Financials are based on the most recent Mortgage that was taken out on this home.Purchase Details
Map
Similar Homes in Mount Pleasant, SC
Home Values in the Area
Average Home Value in this Area
Purchase History
| Date | Type | Sale Price | Title Company |
|---|---|---|---|
| Deed | $2,000,000 | None Listed On Document | |
| Deed | $2,000,000 | None Listed On Document | |
| Deed | $1,562,000 | Pearce Law Firm | |
| Quit Claim Deed | -- | Pearce Law Firm | |
| Deed | $522,500 | -- |
Mortgage History
| Date | Status | Loan Amount | Loan Type |
|---|---|---|---|
| Open | $1,600,000 | Construction | |
| Closed | $1,600,000 | Construction | |
| Previous Owner | $120,000 | New Conventional | |
| Previous Owner | $1,249,600 | New Conventional |
Property History
| Date | Event | Price | Change | Sq Ft Price |
|---|---|---|---|---|
| 11/25/2024 11/25/24 | Sold | $2,000,000 | -1.2% | $550 / Sq Ft |
| 10/24/2024 10/24/24 | For Sale | $2,025,000 | +29.6% | $557 / Sq Ft |
| 03/28/2022 03/28/22 | Sold | $1,562,000 | 0.0% | $430 / Sq Ft |
| 02/26/2022 02/26/22 | Pending | -- | -- | -- |
| 02/09/2022 02/09/22 | For Sale | $1,562,000 | -- | $430 / Sq Ft |
Tax History
| Year | Tax Paid | Tax Assessment Tax Assessment Total Assessment is a certain percentage of the fair market value that is determined by local assessors to be the total taxable value of land and additions on the property. | Land | Improvement |
|---|---|---|---|---|
| 2023 | $5,842 | $62,480 | $0 | $0 |
| 2022 | $2,126 | $22,920 | $0 | $0 |
| 2021 | $2,150 | $20,920 | $0 | $0 |
| 2020 | $2,191 | $20,920 | $0 | $0 |
| 2019 | $1,977 | $18,880 | $0 | $0 |
| 2017 | $1,949 | $20,880 | $0 | $0 |
| 2016 | $1,854 | $20,880 | $0 | $0 |
| 2015 | $1,939 | $20,880 | $0 | $0 |
| 2014 | $1,861 | $0 | $0 | $0 |
| 2011 | -- | $0 | $0 | $0 |
Source: CHS Regional MLS
MLS Number: 24027166
APN: 557-14-00-001
- 1218 Chersonese Round
- 1183 Farm Quarter Rd
- 1202 Ventura Place
- 543 Castle Hall Rd
- 929 Long Point Rd
- 905 Battery Way
- 1603 Ventura Place
- 1307 Ventura Place Unit F1307
- 1668 Fairway Place Ln
- 604 Ventura Place Unit 604
- 1055 Royalist Rd
- 1715 Greystone Blvd Unit 25
- 1129 Belvedere Terrace
- 1019 Royalist Rd
- 1137 Windsome Place
- 2071 Middleburg Ln
- 1860 Montclair Dr Unit 1860-A
- 2072 Middleburg Ln
- 1035 Planters Curve
- 2009 Arundel Place

