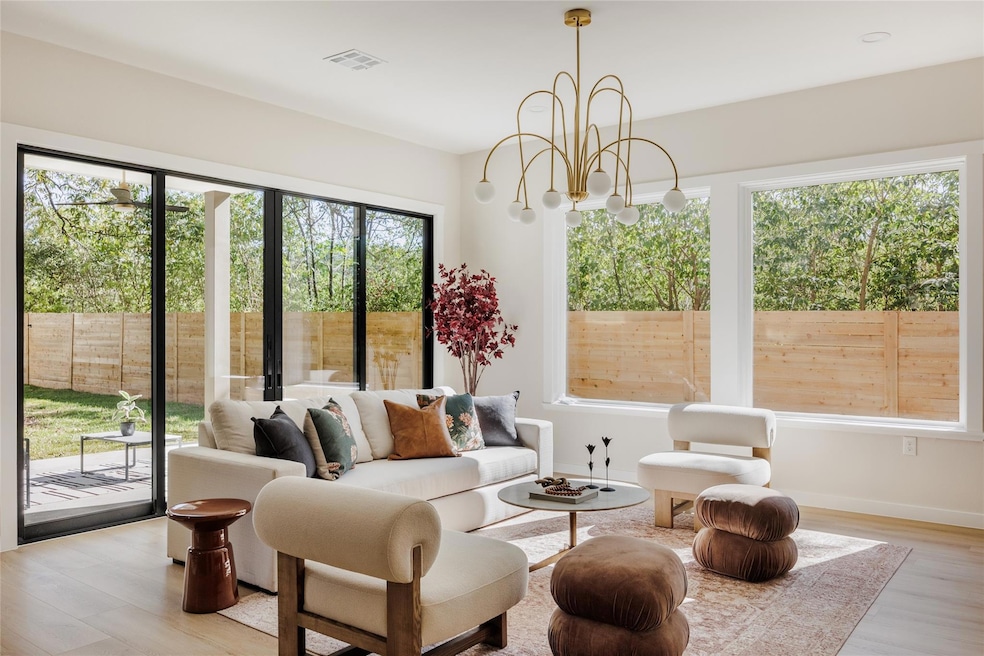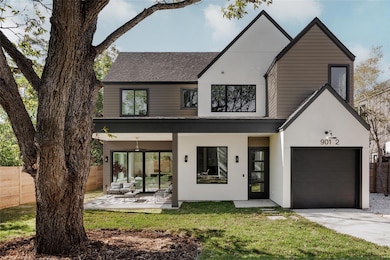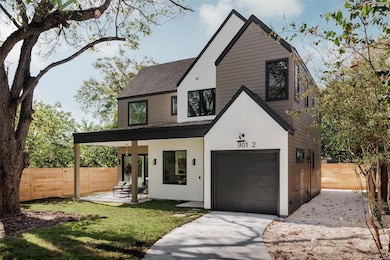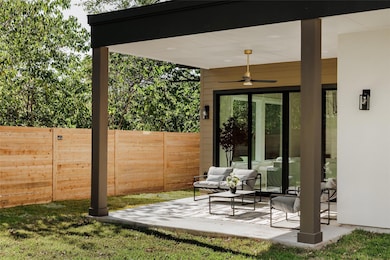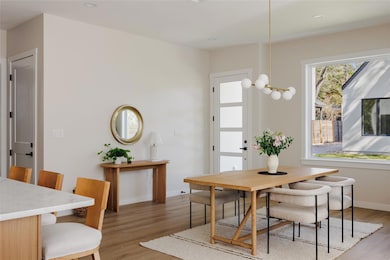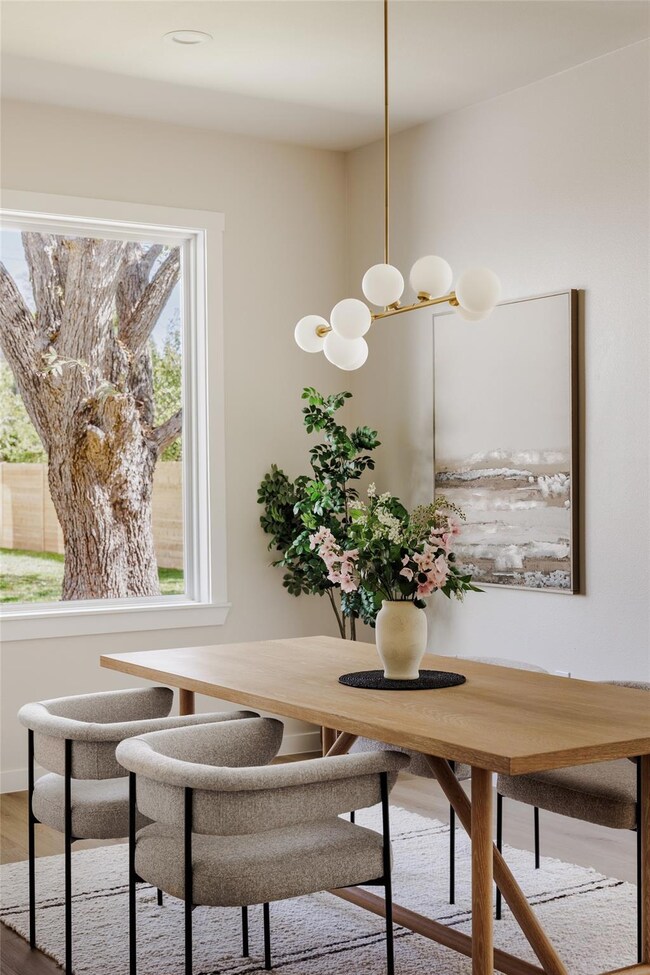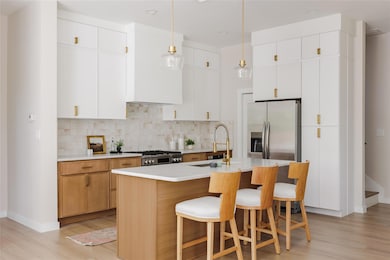901 Redd St Unit 2 Austin, TX 78745
South Manchaca NeighborhoodEstimated payment $6,223/month
Highlights
- New Construction
- Quartz Countertops
- Double Pane Windows
- Main Floor Primary Bedroom
- No HOA
- Patio
About This Home
Discover a rare opportunity for modern luxury living and impeccable design in South Austin. Welcome to 901 Redd Street Unit 2 offering a stunning, brand-new home at a sought-after price point. Just over 2,500 square feet, this home features 4 bedrooms (primary down) and 4.5 bathrooms — one private bath for every bedroom, plus a stylish powder room for guests — offering comfort, privacy, and functionality. Designed and built by a women-led team, these homes reflect a modern-yet-inviting aesthetic, with custom finishes and thoughtful amenities throughout. Enjoy real hardwood floors (no concrete), 8-foot doors, 10-foot ceilings, oversized windows oriented toward tree-lined views, and private bathrooms for each bedroom featuring unique tile work and designer fixtures. Spacious secondary bedrooms include generous closets, and the upstairs flex space with a built-in beverage bar, ideal for an additional living, office, or playroom. An open-concept begins with a designer kitchen with custom cabinetry, Taj Mahal quartz, and luxury appliances with built-in microwave and fridge. From the kitchen, the space opens to a generous dining area and living area with custom brass chandeliers, a sleek contemporary fireplace, and a sliding glass door leading to the private yard and outdoor covered patio, perfect for entertaining or unwinding. Every finish, from lighting to tile to mirrors, has been carefully selected for timeless style and modern comfort. Outside, enjoy a peaceful lawn and covered patio shaded by your mature pecan tree + a spacious side yard with room for a vegetable garden, play area, or dog run. New landscaping, full irrigation, and 8-foot privacy fencing complete the serene outdoor experience. Boasting one of the most central locations just 5 minutes to Central Market, 10 minutes to South Congress, 15 minutes to the airport. Everything you need is just minutes away - all while coming home to a quiet, tree-lined cul-de-sac.
Listing Agent
Keller Williams Realty Brokerage Phone: (512) 360-8764 License #0649321 Listed on: 10/17/2025

Open House Schedule
-
Saturday, January 10, 20261:00 to 4:00 pm1/10/2026 1:00:00 PM +00:001/10/2026 4:00:00 PM +00:00Add to Calendar
-
Sunday, January 11, 20261:00 to 3:00 pm1/11/2026 1:00:00 PM +00:001/11/2026 3:00:00 PM +00:00Add to Calendar
Home Details
Home Type
- Single Family
Year Built
- Built in 2025 | New Construction
Lot Details
- 6,133 Sq Ft Lot
- Northeast Facing Home
- Wood Fence
- Level Lot
Parking
- 1 Car Garage
Home Design
- Slab Foundation
- Shingle Roof
- Stucco
Interior Spaces
- 2,525 Sq Ft Home
- 2-Story Property
- Ceiling Fan
- Recessed Lighting
- Double Pane Windows
- Living Room with Fireplace
- Vinyl Flooring
- Fire and Smoke Detector
Kitchen
- Range
- Quartz Countertops
Bedrooms and Bathrooms
- 4 Bedrooms | 1 Primary Bedroom on Main
Schools
- St Elmo Elementary School
- Bedichek Middle School
- Travis High School
Additional Features
- Patio
- Central Heating and Cooling System
Community Details
- No Home Owners Association
- Forest Oaks Sec 02 Subdivision
Listing and Financial Details
- Assessor Parcel Number 901 Redd St #2
- Tax Block Q
Map
Home Values in the Area
Average Home Value in this Area
Property History
| Date | Event | Price | List to Sale | Price per Sq Ft |
|---|---|---|---|---|
| 11/13/2025 11/13/25 | Price Changed | $999,000 | -4.8% | $396 / Sq Ft |
| 09/26/2025 09/26/25 | For Sale | $1,049,000 | -- | $415 / Sq Ft |
Purchase History
| Date | Type | Sale Price | Title Company |
|---|---|---|---|
| Warranty Deed | -- | None Listed On Document | |
| Special Warranty Deed | $405,000 | Timios | |
| Trustee Deed | $382,431 | None Listed On Document | |
| Special Warranty Deed | -- | -- |
Mortgage History
| Date | Status | Loan Amount | Loan Type |
|---|---|---|---|
| Previous Owner | $64,838 | Purchase Money Mortgage |
Source: Unlock MLS (Austin Board of REALTORS®)
MLS Number: 3757983
APN: 313624
- 903 Redd St Unit 1
- 901 Redd St Unit 1
- 901 Redd St
- 806 Philco Dr Unit 2
- 802 Philco Dr Unit 1
- 802 Philco Dr Unit 2
- 910 Nalide St Unit B
- 4519 S 3rd St
- 4503 S 3rd St
- 4401 Mount Vernon Dr
- 4614 Englewood Dr Unit 2
- 4601 Hank Ave Unit 1
- 4322 James Casey St
- 4709 Mount Vernon Dr
- 4606 S 2nd St
- 4510 Hank Ave
- 4416 S 1st St Unit 2
- 4314 Jinx Ave Unit A
- 506 Clover Ct
- 4610 S 1st St
- 904 Plateau Cir Unit A
- 4517 Jinx Ave
- 4614 Englewood Dr Unit 2
- 4620 Englewood Dr
- 4619 Jinx Ave Unit A
- 4615 S 2nd St Unit ID1309763P
- 4501 Banister Ln Unit ID1254580P
- 1209 Casey St Unit A
- 613 Clifford Dr Unit B
- 1304 Falcon Cove Unit B
- 4307 S 1st St Unit 108
- 1206 Marcy St
- 4909 Hawk Cove Unit A
- 1301 W Ben White Blvd Unit 108
- 4913 Hawk Cove Unit B
- 400 W Saint Elmo Rd
- 5112 S 1st St
- 4314 Gillis St Unit 108
- 4503 Garnett St
- 1508 Redd St Unit 1
