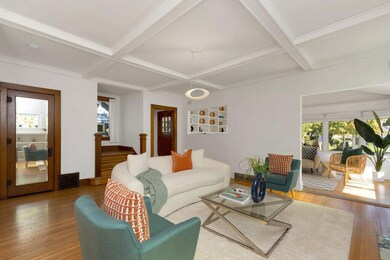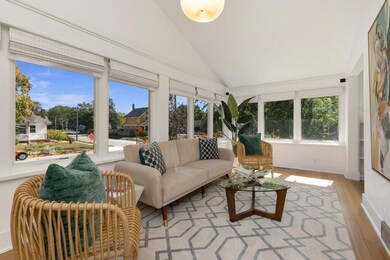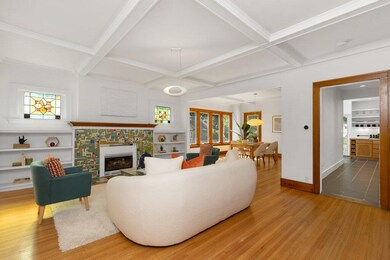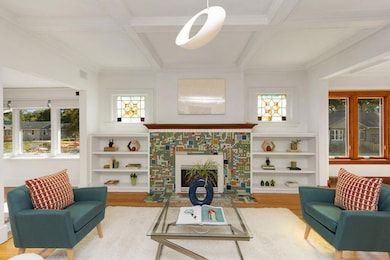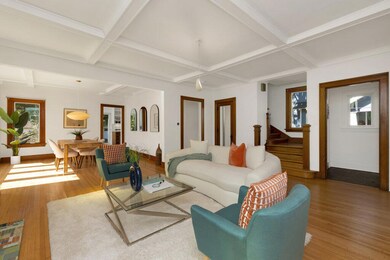
Highlights
- Deck
- Wood Flooring
- 1 Car Detached Garage
- Ames High School Rated A-
- No HOA
- 4-minute walk to Roosevelt Park
About This Home
As of February 2024Updated 3 story home in the Brookside neighborhood. Easy walk to Brookside Park, ISU campus, old town, Furman Aquatic Center and shopping. Large living room with original custom ceiling details. Fireplace is flanked by bookcases. Hardwood floors add to the charm. Sunroom is a perfect hang out area or den. The formal dining area flows from the living room and connects to the kitchen. The kitchen has an eat-in area and a slider accessing the fenced-in yard. The kitchen has abundant cabinet space, open shelving and art glass counters. The second story contains bedrooms and a full bath. The 3rd story walk-up is a flex space you can use in multiple ways, e.g. family room, artists studio, working remotely or media room. This space is over 700 sq ft and it is heated and cooled. The finished basement has the 4th bedroom, ¾ bath and work space. The square footage comes from the the sketch on the Ames Assessors' site. The property taxes were estimated by using the Story County property tax estimator on the Story County website.
Last Agent to Sell the Property
Hunziker & Assoc.-Ames License #B37682 Listed on: 01/15/2024
Home Details
Home Type
- Single Family
Est. Annual Taxes
- $5,122
Year Built
- Built in 1922
Lot Details
- 7,795 Sq Ft Lot
- Fenced
- Property is zoned Residential Low
Parking
- 1 Car Detached Garage
Home Design
- Brick Foundation
- Wood Trim
Interior Spaces
- 2,704 Sq Ft Home
- 2-Story Property
- Ceiling Fan
- Self Contained Fireplace Unit Or Insert
- Window Treatments
Kitchen
- Range<<rangeHoodToken>>
- <<microwave>>
- Dishwasher
- Disposal
Flooring
- Wood
- Tile
Bedrooms and Bathrooms
- 4 Bedrooms
Laundry
- Dryer
- Washer
Basement
- Basement Fills Entire Space Under The House
- Sump Pump
Outdoor Features
- Deck
Utilities
- Forced Air Heating and Cooling System
- Heating System Uses Natural Gas
- Tankless Water Heater
- Water Softener is Owned
Community Details
- No Home Owners Association
Listing and Financial Details
- Home warranty included in the sale of the property
- Assessor Parcel Number 09-03-206-120
Ownership History
Purchase Details
Home Financials for this Owner
Home Financials are based on the most recent Mortgage that was taken out on this home.Purchase Details
Home Financials for this Owner
Home Financials are based on the most recent Mortgage that was taken out on this home.Purchase Details
Home Financials for this Owner
Home Financials are based on the most recent Mortgage that was taken out on this home.Similar Homes in Ames, IA
Home Values in the Area
Average Home Value in this Area
Purchase History
| Date | Type | Sale Price | Title Company |
|---|---|---|---|
| Warranty Deed | $376,000 | None Listed On Document | |
| Warranty Deed | $380,000 | None Available | |
| Warranty Deed | $209,000 | -- |
Mortgage History
| Date | Status | Loan Amount | Loan Type |
|---|---|---|---|
| Previous Owner | $245,000 | New Conventional | |
| Previous Owner | $200,000 | New Conventional | |
| Previous Owner | $20,950 | Credit Line Revolving | |
| Previous Owner | $167,600 | Adjustable Rate Mortgage/ARM | |
| Previous Owner | $39,883 | Unknown | |
| Previous Owner | $30,000 | Unknown | |
| Previous Owner | $16,000 | New Conventional | |
| Previous Owner | $125,000 | Adjustable Rate Mortgage/ARM |
Property History
| Date | Event | Price | Change | Sq Ft Price |
|---|---|---|---|---|
| 02/16/2024 02/16/24 | Sold | $375,755 | -2.9% | $139 / Sq Ft |
| 01/19/2024 01/19/24 | Pending | -- | -- | -- |
| 01/15/2024 01/15/24 | For Sale | $387,000 | +1.8% | $143 / Sq Ft |
| 07/01/2015 07/01/15 | Sold | $380,000 | +1.3% | $133 / Sq Ft |
| 05/08/2015 05/08/15 | Pending | -- | -- | -- |
| 04/20/2015 04/20/15 | For Sale | $375,000 | -- | $132 / Sq Ft |
Tax History Compared to Growth
Tax History
| Year | Tax Paid | Tax Assessment Tax Assessment Total Assessment is a certain percentage of the fair market value that is determined by local assessors to be the total taxable value of land and additions on the property. | Land | Improvement |
|---|---|---|---|---|
| 2024 | $5,122 | $373,500 | $64,400 | $309,100 |
| 2023 | $4,186 | $371,100 | $64,400 | $306,700 |
| 2022 | $4,134 | $257,700 | $64,400 | $193,300 |
| 2021 | $4,316 | $257,700 | $64,400 | $193,300 |
| 2020 | $4,250 | $253,900 | $63,500 | $190,400 |
| 2019 | $4,250 | $253,900 | $63,500 | $190,400 |
| 2018 | $4,282 | $253,900 | $63,500 | $190,400 |
| 2017 | $4,282 | $253,900 | $63,500 | $190,400 |
| 2016 | $4,998 | $283,800 | $43,800 | $240,000 |
| 2015 | $4,998 | $283,800 | $43,800 | $240,000 |
| 2014 | $4,724 | $262,900 | $40,600 | $222,300 |
Agents Affiliated with this Home
-
Lara Hallgrimsdottir

Seller's Agent in 2024
Lara Hallgrimsdottir
Hunziker & Assoc.-Ames
(515) 291-1799
147 Total Sales
-
Gale Gehling
G
Buyer's Agent in 2024
Gale Gehling
Keller Williams Ames
(515) 460-0253
233 Total Sales
-
C
Seller's Agent in 2015
Christian Block
CENTURY 21 SIGNATURE-Ames
-
Lloyd Flanders

Buyer's Agent in 2015
Lloyd Flanders
RE/MAX
(515) 450-9890
248 Total Sales
Map
Source: Central Iowa Board of REALTORS®
MLS Number: 63846
APN: 09-03-206-120
- 911 Ridgewood Ave
- 1105 Curtiss Ave
- 1111 Curtiss Ave
- 1132 Northwestern Ave
- 1119 Orchard Dr
- 720 10th St
- 712 10th St
- 317 N Russell Ave
- 711 Wilson Ave
- 622 13th St
- 1003 Clark Ave
- 1405 Grand Ave
- 920 Clark Ave
- 1122 Clark Ave
- 1212 Clark Ave
- 120 S Maple Ave
- 1531 Harding Ave
- 1202 Burnett Ave
- 700 Kellogg Ave
- 2001 Melrose Ave

