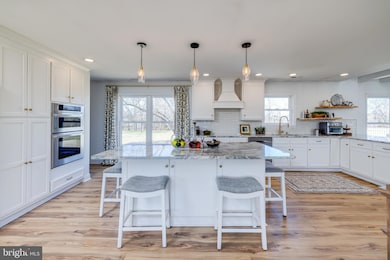
901 Riverside Ave Grottoes, VA 24441
Estimated payment $4,651/month
Highlights
- 1,342 Feet of Waterfront
- Fishing Allowed
- 1.5 Acre Lot
- Spotswood High School Rated A-
- River View
- Stream or River on Lot
About This Home
Riverfront living with mountain views—impeccably designed and decorated! This Grottoes retreat features gently sloped South River frontage and reflects the surrounding natural beauty. Fully renovated in 2024, you’ll find thoughtful touches like river rock tile, custom window treatments, stone fireplace, beamed ceilings, and a basalt boulder centerpiece excavated from the land. The open kitchen includes granite countertops, one large island and oversized bar, stainless appliances, built-in wine racks, and a cozy beverage bar. Upstairs offers two bedrooms (one with en-suite), an office, and spa-like bathrooms. The walk-out basement includes more sleeping quarters, another en-suite with full bath, and large flexible living spaces. Outdoors, explore your 1.5-acre lot! Enjoy Class A trout fishing steps from your door—stocked 8 times a year. Kayak from your backyard to John Painter Park or Port Republic. See Blue Ridge Mountain sunrises from the front, river and farmland sunsets from the back patio. No HOA. Not in floodplain.
Home Details
Home Type
- Single Family
Est. Annual Taxes
- $2,749
Year Built
- Built in 2003 | Remodeled in 2024
Lot Details
- 1.5 Acre Lot
- 1,342 Feet of Waterfront
- Home fronts navigable water
- East Facing Home
- Front Yard
- Property is in excellent condition
- Property is zoned TOWN
Parking
- Driveway
Home Design
- Rambler Architecture
- Brick Exterior Construction
- Shingle Roof
- Concrete Perimeter Foundation
Interior Spaces
- Property has 1 Level
- Beamed Ceilings
- Stone Fireplace
- Gas Fireplace
- Window Treatments
- River Views
Kitchen
- Built-In Double Oven
- Cooktop
- Microwave
- Dishwasher
- Kitchen Island
Flooring
- Ceramic Tile
- Luxury Vinyl Plank Tile
Bedrooms and Bathrooms
- En-Suite Bathroom
Finished Basement
- Heated Basement
- Interior Basement Entry
Outdoor Features
- Canoe or Kayak Water Access
- Private Water Access
- River Nearby
- Stream or River on Lot
Schools
- South River Elementary School
- Elkton Middle School
- East Rockingham High School
Utilities
- Central Air
- Heating System Uses Oil
- Electric Baseboard Heater
- Electric Water Heater
- Cable TV Available
Listing and Financial Details
- Assessor Parcel Number 159-4-3
Community Details
Overview
- No Home Owners Association
Recreation
- Fishing Allowed
Map
Home Values in the Area
Average Home Value in this Area
Tax History
| Year | Tax Paid | Tax Assessment Tax Assessment Total Assessment is a certain percentage of the fair market value that is determined by local assessors to be the total taxable value of land and additions on the property. | Land | Improvement |
|---|---|---|---|---|
| 2025 | $2,396 | $352,400 | $42,100 | $310,300 |
| 2024 | $2,396 | $352,400 | $42,100 | $310,300 |
| 2023 | $2,396 | $352,400 | $42,100 | $310,300 |
| 2022 | $2,396 | $352,400 | $42,100 | $310,300 |
| 2021 | $0 | $246,900 | $42,100 | $204,800 |
Property History
| Date | Event | Price | Change | Sq Ft Price |
|---|---|---|---|---|
| 04/06/2025 04/06/25 | For Sale | $799,000 | +85.4% | $240 / Sq Ft |
| 02/04/2022 02/04/22 | Sold | $431,000 | +7.8% | $204 / Sq Ft |
| 11/23/2021 11/23/21 | Pending | -- | -- | -- |
| 11/04/2021 11/04/21 | For Sale | $399,900 | -- | $189 / Sq Ft |
Purchase History
| Date | Type | Sale Price | Title Company |
|---|---|---|---|
| Deed | -- | -- | |
| Deed | $431,000 | New Title Company Name |
Mortgage History
| Date | Status | Loan Amount | Loan Type |
|---|---|---|---|
| Previous Owner | $409,450 | New Conventional | |
| Previous Owner | $120,000 | New Conventional | |
| Previous Owner | $95,000 | New Conventional | |
| Previous Owner | $25,000 | Stand Alone Second |
Similar Homes in Grottoes, VA
Source: Bright MLS
MLS Number: VARO2002172
APN: 159-4-L3
- 123 S Foxhall Ln
- 28 Gentry Rd
- 20 Landings Ln
- 1156 Harvest Ct
- 619 N Main St
- 4316 Hilltop Rd
- 1412 Palomino Trail
- 1481 Miller Spring Ct
- 3487 Monterey Dr
- 3381 Monterey Dr
- 2015 Reserve Cir
- 2015 Reserve Cir Unit 14
- 2015 Reserve Cir Unit 13
- 2170 Reserve Cir Unit 4
- 2245 Reserve Cir
- 2240 Reserve Cir
- 2200 Reserve Cir
- 2175 Reserve Cir
- 2165 Reserve Cir
- 2160 Reserve Cir Unit 3






