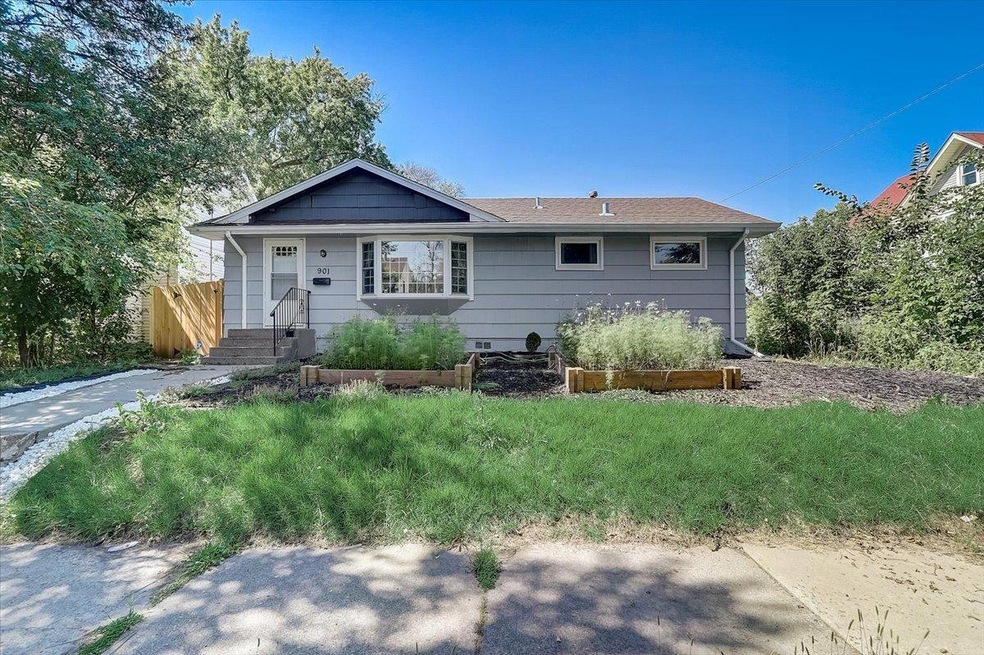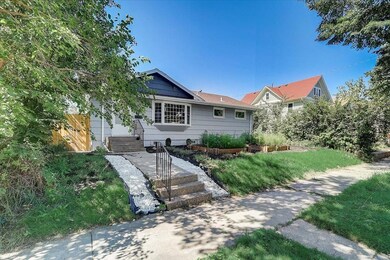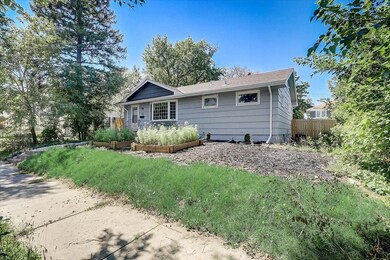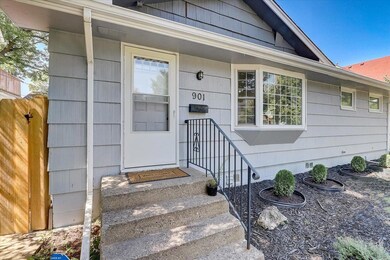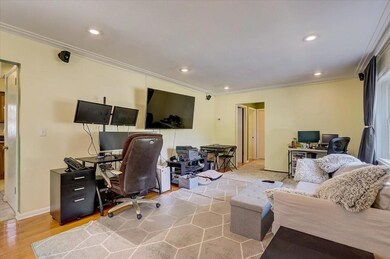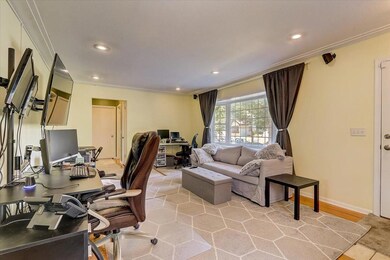
901 Russell Ave N Minneapolis, MN 55411
Willard-Hay NeighborhoodEstimated Value: $211,000 - $237,000
Highlights
- No HOA
- The kitchen features windows
- 1-Story Property
- Stainless Steel Appliances
- Living Room
- Forced Air Heating and Cooling System
About This Home
As of October 2022Here is an opportunity to own a solid 50's built rambler with classic hardwood floors, offering the potential to almost double the amount of square footage by finishing the basement (add an egress window to create a 4th bedroom and a family room perhaps?). Just minutes from downtown Minneapolis and within walking distance of Theodore Wirth Park, this home is in a prime location in the Willard-Hay neighborhood. Updates to this home in recent years include a new electrical panel, a new furnace, new A/C, new gas water heater, new sump pump, new water softener, front yard landscaping, and a custom wood privacy fence in the backyard (great for kids or pets). The 2 car detached garage and the concrete parking pad/driveway offer much needed space for off street parking and storage. The house is wired for fiber optic internet and has recessed lighting in the living room. This home offers a lot of potential at an affordable price! Don't delay, schedule a showing today!
Home Details
Home Type
- Single Family
Est. Annual Taxes
- $2,148
Year Built
- Built in 1957
Lot Details
- 6,534 Sq Ft Lot
- Lot Dimensions are 63x100
- Property is Fully Fenced
- Privacy Fence
- Wood Fence
Parking
- 2 Car Garage
Home Design
- Shake Siding
Interior Spaces
- 1,016 Sq Ft Home
- 1-Story Property
- Living Room
- Combination Kitchen and Dining Room
Kitchen
- Range
- Microwave
- Dishwasher
- Stainless Steel Appliances
- The kitchen features windows
Bedrooms and Bathrooms
- 3 Bedrooms
- 1 Full Bathroom
Laundry
- Dryer
- Washer
Unfinished Basement
- Basement Fills Entire Space Under The House
- Sump Pump
- Drain
- Natural lighting in basement
Utilities
- Forced Air Heating and Cooling System
- 100 Amp Service
Community Details
- No Home Owners Association
- Rees Add Subdivision
Listing and Financial Details
- Assessor Parcel Number 2002924140182
Ownership History
Purchase Details
Home Financials for this Owner
Home Financials are based on the most recent Mortgage that was taken out on this home.Purchase Details
Home Financials for this Owner
Home Financials are based on the most recent Mortgage that was taken out on this home.Purchase Details
Similar Homes in the area
Home Values in the Area
Average Home Value in this Area
Purchase History
| Date | Buyer | Sale Price | Title Company |
|---|---|---|---|
| Degen Jennifer | $228,000 | Knight Barry Title | |
| Leslie Steven | $174,900 | Stewart Title Co | |
| Isenberg Jay | $38,000 | Edina Realty Title Inc |
Mortgage History
| Date | Status | Borrower | Loan Amount |
|---|---|---|---|
| Open | Degen Jennifer | $221,160 | |
| Previous Owner | Leslie Steven | $170,500 | |
| Previous Owner | Leslie Steven | $169,653 |
Property History
| Date | Event | Price | Change | Sq Ft Price |
|---|---|---|---|---|
| 10/14/2022 10/14/22 | Sold | $228,000 | 0.0% | $224 / Sq Ft |
| 09/15/2022 09/15/22 | Pending | -- | -- | -- |
| 09/12/2022 09/12/22 | Off Market | $228,000 | -- | -- |
| 09/02/2022 09/02/22 | Pending | -- | -- | -- |
| 09/02/2022 09/02/22 | For Sale | $219,900 | +114.3% | $216 / Sq Ft |
| 08/14/2012 08/14/12 | Sold | $102,605 | -17.9% | $101 / Sq Ft |
| 07/07/2012 07/07/12 | Pending | -- | -- | -- |
| 01/29/2012 01/29/12 | For Sale | $124,900 | -- | $123 / Sq Ft |
Tax History Compared to Growth
Tax History
| Year | Tax Paid | Tax Assessment Tax Assessment Total Assessment is a certain percentage of the fair market value that is determined by local assessors to be the total taxable value of land and additions on the property. | Land | Improvement |
|---|---|---|---|---|
| 2023 | $2,847 | $219,000 | $26,000 | $193,000 |
| 2022 | $2,148 | $201,000 | $17,000 | $184,000 |
| 2021 | $1,711 | $175,000 | $19,000 | $156,000 |
| 2020 | $1,646 | $149,500 | $15,400 | $134,100 |
| 2019 | $1,931 | $136,000 | $11,000 | $125,000 |
| 2018 | $1,601 | $113,500 | $11,000 | $102,500 |
| 2017 | $1,172 | $101,000 | $10,000 | $91,000 |
| 2016 | $1,161 | $98,000 | $10,000 | $88,000 |
| 2015 | $1,066 | $89,500 | $10,000 | $79,500 |
| 2014 | -- | $89,500 | $10,000 | $79,500 |
Agents Affiliated with this Home
-
Gerhardt Mahling

Seller's Agent in 2022
Gerhardt Mahling
eXp Realty
(763) 742-3754
2 in this area
179 Total Sales
-
Anthony Giglio

Seller Co-Listing Agent in 2022
Anthony Giglio
eXp Realty
(612) 513-0755
4 in this area
179 Total Sales
-
Tyler Brickle

Buyer's Agent in 2022
Tyler Brickle
Realty WRX
(970) 261-6605
3 in this area
82 Total Sales
-
S
Seller's Agent in 2012
Sarah Huss
Verve Realty
-
J
Seller Co-Listing Agent in 2012
Jacob Master
Verve Realty
-
K
Buyer's Agent in 2012
Kelly McClintock
Coldwell Banker Burnet
Map
Source: NorthstarMLS
MLS Number: 6248630
APN: 20-029-24-14-0182
- 809 Russell Ave N
- 914 Russell Ave N
- 823 Queen Ave N
- 915 Thomas Ave N
- 627 Thomas Ave N
- 727 Upton Ave N
- 2511 12th Ave N
- 722 Newton Ave N
- 1016 Newton Ave N
- 1118 Newton Ave N
- 2107 5th Ave N
- 1335 Russell Ave N
- 1404 Russell Ave N
- 1510 Sheridan Ave N
- 319 Vincent Ave N
- 1517 Russell Ave N
- 1925 Glenwood Ave
- 1508 Penn Ave N
- 1507 Oliver Ave N
- 1508 Oliver Ave N
- 901 Russell Ave N
- 825 Russell Ave N
- 825 Russell Ave N Unit 1
- 909 Russell Ave N
- 909 Russell Ave N Unit 2
- 900 Sheridan Ave N
- 915 Russell Ave N
- 915 915 Russell-Avenue-n
- 906 Sheridan Ave N
- 821 Russell Ave N
- 910 Sheridan Ave N
- 830 Sheridan Ave N
- 919 Russell Ave N
- 914 Sheridan Ave N
- 819 Russell Ave N
- 822 Sheridan Ave N
- 900 Russell Ave N
- 906 Russell Ave N
- 824 Russell Ave N
- 918 Sheridan Ave N
