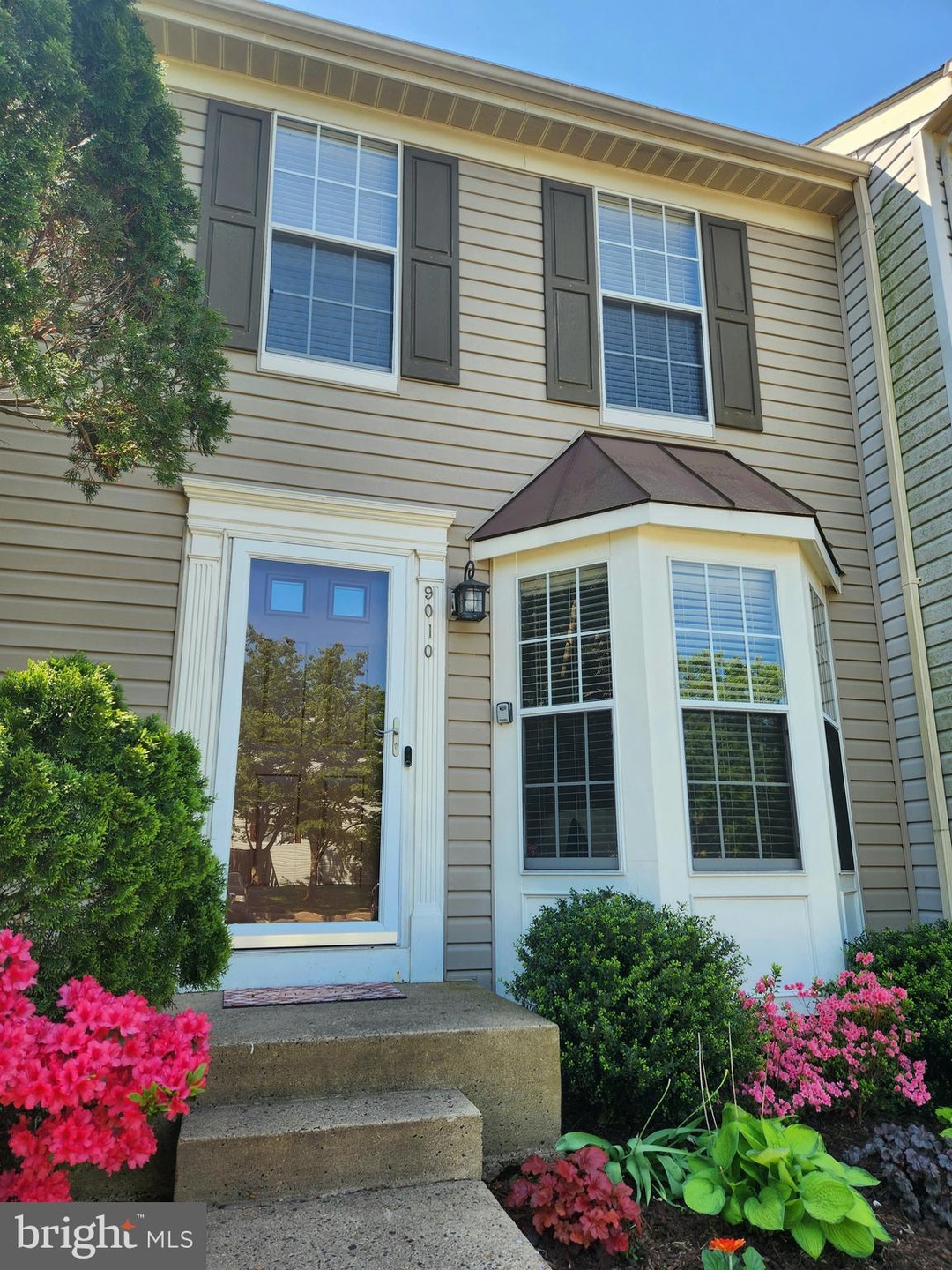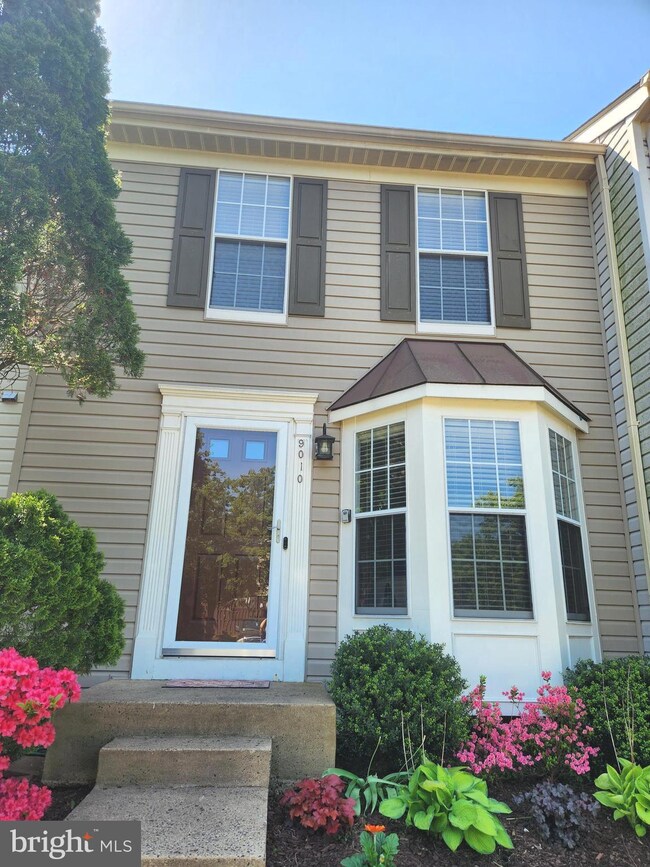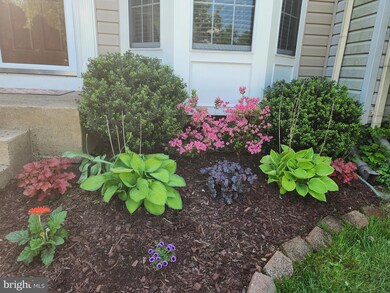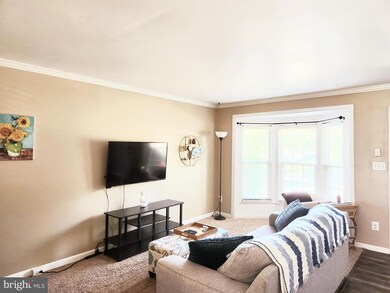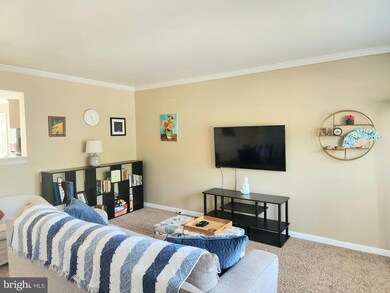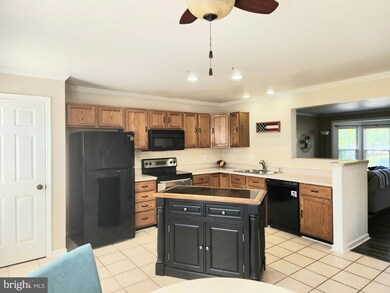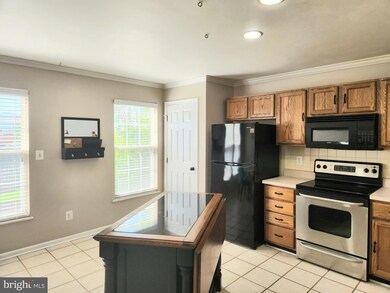
9010 Coriander Cir Manassas, VA 20110
Old Town Manassas NeighborhoodHighlights
- Colonial Architecture
- Recreation Room
- Tennis Courts
- Clubhouse
- Community Pool
- Jogging Path
About This Home
As of June 2024Beautiful 3 finished level townhome in the sought after Wellington / Cloverhill subdivision in the City of Manassas! Bright & airy floor plan with a spacious living room with a bay window! Large country kitchen has lots of space for a table & work area (portable island conveys)! Dishwasher new in July 2023! Upper level has 2 large bedrooms each with its own full bath! Primary bedroom has a vaulted ceiling with a ceiling fan , an ensuite bath & a walk in closet! Walk out lower level has a huge rec room / possible 3rd bedroom, 1/2 bath, laundry room & lots of storage space! Large fenced in backyard with paver patio (no grass to mow!) Updates include HVAC system new in 2018, roof new in 2018. Updated lighting & ceiling fan in 2022. Low HOA fee includes trash pick up, snow removal & all of Wellington's amazing amenities including pool, tennis, & basket ball courts! Commuter lot & VRE less than 5 miles away! Minutes to Old Town Manassas !
Last Agent to Sell the Property
Long & Foster Real Estate, Inc. License #0225123861 Listed on: 05/16/2024

Townhouse Details
Home Type
- Townhome
Est. Annual Taxes
- $4,507
Year Built
- Built in 1994
Lot Details
- 1,440 Sq Ft Lot
- Property is in excellent condition
HOA Fees
- $119 Monthly HOA Fees
Home Design
- Colonial Architecture
- Slab Foundation
- Vinyl Siding
Interior Spaces
- Property has 3 Levels
- Bay Window
- Living Room
- Open Floorplan
- Recreation Room
- Utility Room
- Carpet
Kitchen
- Eat-In Country Kitchen
- Electric Oven or Range
- Built-In Range
- Stove
- Built-In Microwave
- Dishwasher
- Disposal
Bedrooms and Bathrooms
- En-Suite Primary Bedroom
Laundry
- Dryer
- Washer
Finished Basement
- Heated Basement
- Walk-Out Basement
- Basement Fills Entire Space Under The House
- Rear Basement Entry
- Natural lighting in basement
Parking
- Assigned parking located at #53A & 53B
- On-Street Parking
- 2 Assigned Parking Spaces
Schools
- Dean Elementary School
- Metz Middle School
- Osbourn High School
Utilities
- Forced Air Heating and Cooling System
- Vented Exhaust Fan
- Natural Gas Water Heater
Listing and Financial Details
- Tax Lot 53
- Assessor Parcel Number 10173053
Community Details
Overview
- Association fees include common area maintenance, management, pool(s), recreation facility, reserve funds, road maintenance, snow removal, trash
- Wellington Homeowners Association
- Wellington/Cloverhill Subdivision
- Property Manager
Amenities
- Common Area
- Clubhouse
Recreation
- Tennis Courts
- Community Basketball Court
- Community Playground
- Community Pool
- Jogging Path
Pet Policy
- Dogs and Cats Allowed
Ownership History
Purchase Details
Home Financials for this Owner
Home Financials are based on the most recent Mortgage that was taken out on this home.Purchase Details
Home Financials for this Owner
Home Financials are based on the most recent Mortgage that was taken out on this home.Purchase Details
Home Financials for this Owner
Home Financials are based on the most recent Mortgage that was taken out on this home.Purchase Details
Home Financials for this Owner
Home Financials are based on the most recent Mortgage that was taken out on this home.Purchase Details
Home Financials for this Owner
Home Financials are based on the most recent Mortgage that was taken out on this home.Purchase Details
Home Financials for this Owner
Home Financials are based on the most recent Mortgage that was taken out on this home.Purchase Details
Home Financials for this Owner
Home Financials are based on the most recent Mortgage that was taken out on this home.Purchase Details
Home Financials for this Owner
Home Financials are based on the most recent Mortgage that was taken out on this home.Purchase Details
Home Financials for this Owner
Home Financials are based on the most recent Mortgage that was taken out on this home.Purchase Details
Home Financials for this Owner
Home Financials are based on the most recent Mortgage that was taken out on this home.Similar Homes in Manassas, VA
Home Values in the Area
Average Home Value in this Area
Purchase History
| Date | Type | Sale Price | Title Company |
|---|---|---|---|
| Deed | $425,000 | Cardinal Title | |
| Deed | -- | Centerview Title | |
| Warranty Deed | $347,500 | None Listed On Document | |
| Warranty Deed | $284,000 | Stewart Title Guaranty Co | |
| Warranty Deed | $240,000 | -- | |
| Deed | $174,900 | Multiple | |
| Warranty Deed | $360,000 | -- | |
| Deed | $135,000 | -- | |
| Deed | $119,790 | -- | |
| Deed | $197,810 | -- |
Mortgage History
| Date | Status | Loan Amount | Loan Type |
|---|---|---|---|
| Open | $382,500 | New Conventional | |
| Closed | $382,500 | New Conventional | |
| Previous Owner | $330,125 | New Conventional | |
| Previous Owner | $9,940 | Stand Alone Second | |
| Previous Owner | $278,856 | FHA | |
| Previous Owner | $240,000 | New Conventional | |
| Previous Owner | $185,948 | FHA | |
| Previous Owner | $167,785 | FHA | |
| Previous Owner | $288,000 | New Conventional | |
| Previous Owner | $72,000 | Stand Alone Second | |
| Previous Owner | $135,000 | No Value Available | |
| Previous Owner | $119,790 | No Value Available | |
| Previous Owner | $102,400 | No Value Available |
Property History
| Date | Event | Price | Change | Sq Ft Price |
|---|---|---|---|---|
| 06/26/2024 06/26/24 | Sold | $425,000 | +1.2% | $245 / Sq Ft |
| 05/19/2024 05/19/24 | Pending | -- | -- | -- |
| 05/16/2024 05/16/24 | For Sale | $419,900 | +20.8% | $242 / Sq Ft |
| 07/18/2022 07/18/22 | Sold | $347,500 | 0.0% | $200 / Sq Ft |
| 07/03/2022 07/03/22 | Price Changed | $347,500 | +5.3% | $200 / Sq Ft |
| 07/02/2022 07/02/22 | Pending | -- | -- | -- |
| 07/01/2022 07/01/22 | For Sale | $329,900 | +16.2% | $190 / Sq Ft |
| 08/15/2018 08/15/18 | Sold | $284,000 | +1.5% | $164 / Sq Ft |
| 07/18/2018 07/18/18 | Pending | -- | -- | -- |
| 07/11/2018 07/11/18 | For Sale | $279,900 | +16.6% | $162 / Sq Ft |
| 10/31/2014 10/31/14 | Sold | $240,000 | -4.0% | $139 / Sq Ft |
| 09/19/2014 09/19/14 | Pending | -- | -- | -- |
| 09/04/2014 09/04/14 | For Sale | $249,900 | -- | $145 / Sq Ft |
Tax History Compared to Growth
Tax History
| Year | Tax Paid | Tax Assessment Tax Assessment Total Assessment is a certain percentage of the fair market value that is determined by local assessors to be the total taxable value of land and additions on the property. | Land | Improvement |
|---|---|---|---|---|
| 2024 | $4,415 | $350,400 | $129,000 | $221,400 |
| 2023 | $4,043 | $320,900 | $125,000 | $195,900 |
| 2022 | $4,233 | $315,400 | $108,500 | $206,900 |
| 2021 | $4,163 | $291,300 | $97,000 | $194,300 |
| 2020 | $3,996 | $273,700 | $94,000 | $179,700 |
| 2019 | $3,919 | $264,800 | $91,500 | $173,300 |
| 2018 | $3,557 | $243,600 | $87,000 | $156,600 |
| 2017 | -- | $238,200 | $87,000 | $151,200 |
| 2016 | $3,244 | $231,200 | $0 | $0 |
| 2015 | -- | $221,100 | $87,000 | $134,100 |
| 2014 | -- | $0 | $0 | $0 |
Agents Affiliated with this Home
-
Kathy Shipley
K
Seller's Agent in 2024
Kathy Shipley
Long & Foster
(703) 407-9518
2 in this area
18 Total Sales
-
Beverly Rattigan
B
Buyer's Agent in 2024
Beverly Rattigan
Samson Properties
(703) 402-9965
1 in this area
7 Total Sales
-
Ashley Leigh

Seller's Agent in 2022
Ashley Leigh
Linton Hall Realtors
(703) 407-9111
7 in this area
247 Total Sales
-
Heidi Ludwig

Seller Co-Listing Agent in 2022
Heidi Ludwig
Real Property Management Pros
(703) 861-1920
1 in this area
69 Total Sales
-
Steven Chen

Seller's Agent in 2018
Steven Chen
Samson Properties
(703) 541-8881
17 Total Sales
-
Holly Andrzejewski

Buyer's Agent in 2018
Holly Andrzejewski
Pearson Smith Realty LLC
(703) 887-9757
39 Total Sales
Map
Source: Bright MLS
MLS Number: VAMN2006142
APN: 101-73-00-53
- 9773 Mock Orange Ct
- 9352 Wax Myrtle Way
- 9803 Mock Orange Ct
- 9325 Witch Hazel Way
- 9323 Witch Hazel Way
- 9330 China Grove Ct
- 9348 China Grove Ct
- 9568 Buttonbush Ct
- 10153 Strawflower Ln
- 9341 Amaryllis Ave
- 9664 Swallowtail Ln
- 9617 Jefferson St
- 9662 Swallowtail Ln
- 9666 Swallowtail Ln
- 0 Carpenter Ct Unit VAPW2086350
- 0 Checkerspot Dr Unit VAPW2086348
- 0 Hummingbird Dr Unit VAPW2086346
- 9520 Barnes Loop
- 9509 Lincoln Ave
- 9669 Swallowtail Ln
