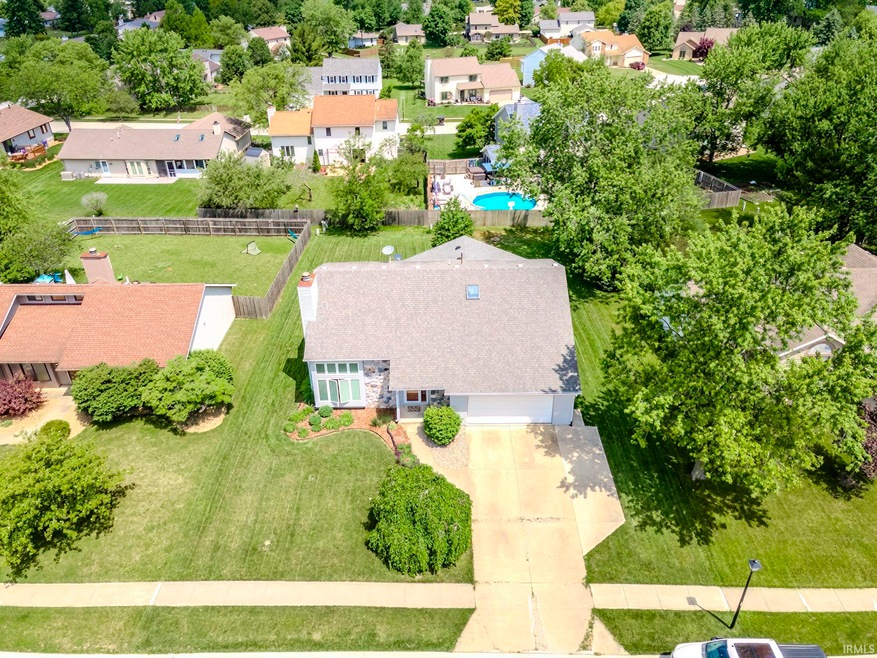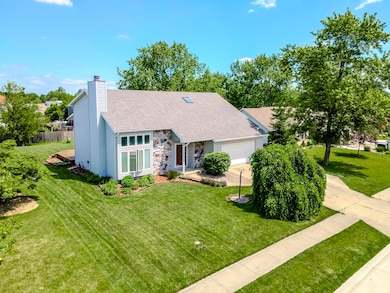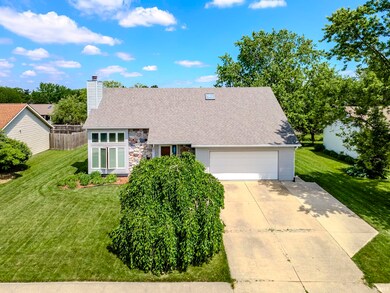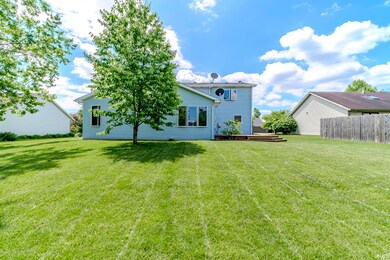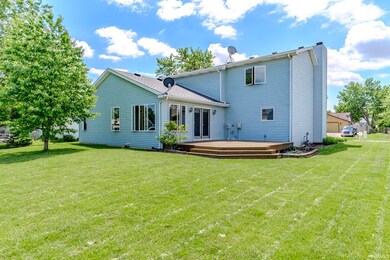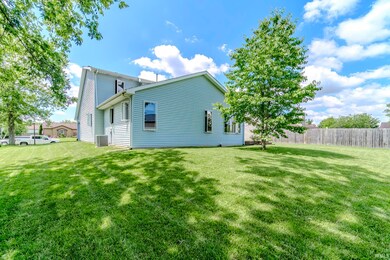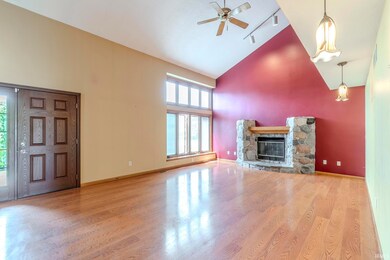
9012 La Bell Place Fort Wayne, IN 46804
Southwest Fort Wayne NeighborhoodHighlights
- Primary Bedroom Suite
- Vaulted Ceiling
- Covered patio or porch
- Summit Middle School Rated A-
- Traditional Architecture
- Cul-De-Sac
About This Home
As of August 2024***Price improvement 7/29/2024*** 2200+ Sqft with a finished basement on a quiet cul d sac street with great neighbors. This custom built home by Quality Crafted Homes has been lovingly maintained by its original owners. What a great location in Copper Hill that has walking paths, a park for the little ones, a tennis court and is close to all the essential Southwest locals. Designed for an aging parent, a main floor suite was completed in 2011 adding a bedroom, living area and full bath. The dynamic foyer welcomes you and leads into the vaulted great room with stone fireplace, wood mantel, a gas log fireplace and a wall of windows. The large eat-in kitchen is the centerpiece of the home with plenty of cabinet space, a breakfast bar, a built-in desk, Whirlpool stainless steel appliances including a gas range, stainless double kitchen sink with wonderful view of deck and backyard paradise. Main level suite has a walk-in closet, walk-in shower by Delta, dbl vanity and a sitting area that offers easy access through the French doors to a 15x18 deck. Conveniently located laundry room has a deep sink, folding station and ample storage space. Upstairs, the primary suite has a spacious walk-in closet, dbl vanity and separate commode/shower area. A 21x12 3rd bedroom has two closets and access to its own bathroom. The finished lower level offers a place to retreat with a rec room and an office/hobby or game room. The Oversized 2 car garage has room for lawn equipment and additional storage. Updates include; Armstrong high efficiency furnace & central air, roof shingles, carpet, light fixtures, HWH, front entry & storm door, exterior paint, and custom blinds.
Last Agent to Sell the Property
Coldwell Banker Real Estate Group Brokerage Phone: 260-437-6141

Home Details
Home Type
- Single Family
Est. Annual Taxes
- $3,561
Year Built
- Built in 1991
Lot Details
- 0.25 Acre Lot
- Lot Dimensions are 78x140x78x140
- Cul-De-Sac
- Landscaped
- Level Lot
HOA Fees
- $13 Monthly HOA Fees
Parking
- 2 Car Attached Garage
- Garage Door Opener
- Driveway
- Off-Street Parking
Home Design
- Traditional Architecture
- Poured Concrete
- Shingle Roof
- Asphalt Roof
- Wood Siding
- Stone Exterior Construction
- Vinyl Construction Material
Interior Spaces
- 2-Story Property
- Built-In Features
- Woodwork
- Vaulted Ceiling
- Ceiling Fan
- Skylights
- Entrance Foyer
- Living Room with Fireplace
- Finished Basement
- 1 Bedroom in Basement
- Pull Down Stairs to Attic
Kitchen
- Eat-In Kitchen
- Breakfast Bar
- Gas Oven or Range
- Laminate Countertops
- Disposal
Flooring
- Carpet
- Laminate
- Tile
Bedrooms and Bathrooms
- 3 Bedrooms
- Primary Bedroom Suite
- Walk-In Closet
- Double Vanity
Laundry
- Laundry on main level
- Electric Dryer Hookup
Schools
- Haverhill Elementary School
- Summit Middle School
- Homestead High School
Utilities
- Forced Air Heating and Cooling System
- Heating System Uses Gas
Additional Features
- Covered patio or porch
- Suburban Location
Listing and Financial Details
- Assessor Parcel Number 02-11-14-132-008.000-075
- Seller Concessions Offered
Community Details
Overview
- Copper Hill Subdivision
Recreation
- Community Playground
Ownership History
Purchase Details
Home Financials for this Owner
Home Financials are based on the most recent Mortgage that was taken out on this home.Purchase Details
Home Financials for this Owner
Home Financials are based on the most recent Mortgage that was taken out on this home.Map
Similar Homes in Fort Wayne, IN
Home Values in the Area
Average Home Value in this Area
Purchase History
| Date | Type | Sale Price | Title Company |
|---|---|---|---|
| Warranty Deed | $303,000 | None Listed On Document | |
| Interfamily Deed Transfer | -- | Commonwealth-Dreibelbiss Tit |
Mortgage History
| Date | Status | Loan Amount | Loan Type |
|---|---|---|---|
| Open | $287,850 | New Conventional | |
| Previous Owner | $111,120 | New Conventional |
Property History
| Date | Event | Price | Change | Sq Ft Price |
|---|---|---|---|---|
| 08/30/2024 08/30/24 | Sold | $303,000 | -2.2% | $104 / Sq Ft |
| 08/05/2024 08/05/24 | Pending | -- | -- | -- |
| 07/29/2024 07/29/24 | Price Changed | $309,900 | -3.1% | $106 / Sq Ft |
| 07/11/2024 07/11/24 | Price Changed | $319,900 | -3.0% | $110 / Sq Ft |
| 06/22/2024 06/22/24 | Price Changed | $329,900 | -1.5% | $113 / Sq Ft |
| 06/04/2024 06/04/24 | For Sale | $334,900 | 0.0% | $115 / Sq Ft |
| 06/03/2024 06/03/24 | Pending | -- | -- | -- |
| 05/31/2024 05/31/24 | For Sale | $334,900 | -- | $115 / Sq Ft |
Tax History
| Year | Tax Paid | Tax Assessment Tax Assessment Total Assessment is a certain percentage of the fair market value that is determined by local assessors to be the total taxable value of land and additions on the property. | Land | Improvement |
|---|---|---|---|---|
| 2024 | $3,561 | $348,500 | $48,200 | $300,300 |
| 2023 | $3,561 | $331,800 | $25,300 | $306,500 |
| 2022 | $3,236 | $299,300 | $25,300 | $274,000 |
| 2021 | $2,778 | $264,800 | $25,300 | $239,500 |
| 2020 | $2,492 | $237,100 | $25,300 | $211,800 |
| 2019 | $2,418 | $229,500 | $25,300 | $204,200 |
| 2018 | $2,324 | $220,300 | $25,300 | $195,000 |
| 2017 | $2,002 | $189,600 | $25,300 | $164,300 |
| 2016 | $1,919 | $180,900 | $25,300 | $155,600 |
| 2014 | $2,025 | $192,100 | $25,300 | $166,800 |
| 2013 | $1,933 | $182,600 | $25,300 | $157,300 |
Source: Indiana Regional MLS
MLS Number: 202419692
APN: 02-11-14-132-008.000-075
- 3216 Copper Hill Run
- 2731 Covington Woods Blvd
- 2915 Sugarmans Trail
- 2928 Sugarmans Trail
- 8615 Timbermill Place
- 3419 Winterfield Run
- 2617 Covington Woods Blvd
- 3234 Covington Reserve Pkwy
- 3615 Summersworth Run
- 2832 Cunningham Dr
- 2902 Oak Borough Run
- 9520 Fireside Ct
- 3822 Summersworth Run
- 9521 Carriage Ln
- 2203 Cedarwood Way
- 4026 Blythewood Place
- 2716 Ridge Valley Dr
- 9617 Knoll Creek Cove
- 2008 Timberlake Trail
- 2707 Ridge Valley Dr
