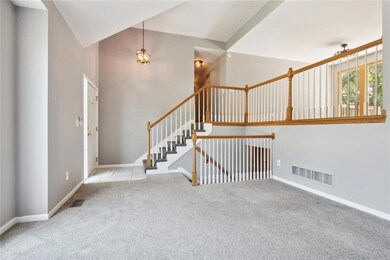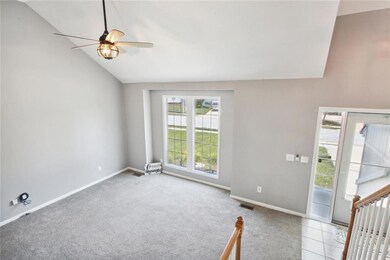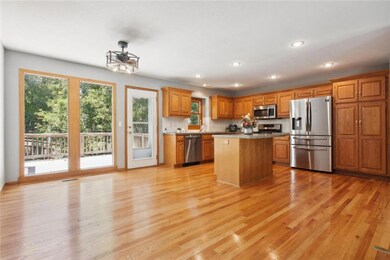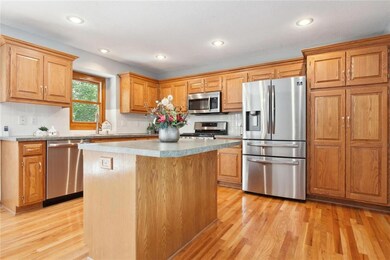
9012 N Oregon Ave Kansas City, MO 64154
Tiffany Hills-Coves North NeighborhoodHighlights
- Custom Closet System
- Deck
- Traditional Architecture
- Congress Middle School Rated A-
- Vaulted Ceiling
- Wood Flooring
About This Home
As of July 2023You’ll LOVE this Home! Stunning Front-to-Back Split in Tiffany Ridge Community – Park Hill Schools! Open Floor Plan offers great functionality for daily living! Enter into the Spacious Great Room with Vaulted Ceilings connecting to Kitchen and Finished Lower Level. Fantastic Kitchen with Abundance of Counterspace and Cabinet Storage, Stainless Appliances with Refrigerator Included, Hardwood Floors, Pantry, Opens to Dining Area, Walks Out to Deck with Stairs to Backyard. Private Master Suite with Walk-In Closet; Spa-Like Master Bath with Whirlpool Tub, Shower, Double Vanity, and Sliding Barn Door Entry. Two Additional Bedrooms with Hall Full Bathroom featuring Tub/Shower, Double Vanity, LVP Floors! Full Laundry Room with Built-In Cabinets and Shelves; Washer & Dryer INCLUDED! Finished Lower Level Family Room with LVP Floors, Gas Fireplace, Half Bath. Spacious 4th Bedroom offers Lots of Versatility to fit your needs! Great Storage Space in the Sub-Basement! You’ll love spending time on the Outdoor Living Spaces! Spacious Deck with Stairs to Large Concrete Patio and Fenced Backyard with Privacy Fence. Large Corner Lot with Mature Trees. Oversized 2-Car Garage with Extra Wide Driveway and Bonus Parking Space! Truly Amazing Home – a Must See!
Last Agent to Sell the Property
Real Broker, LLC Brokerage Phone: 816-777-5466 License #1999032416 Listed on: 06/30/2023

Home Details
Home Type
- Single Family
Est. Annual Taxes
- $3,569
Year Built
- Built in 2000
Lot Details
- 0.25 Acre Lot
- Privacy Fence
- Paved or Partially Paved Lot
- Many Trees
HOA Fees
- $3 Monthly HOA Fees
Parking
- 2 Car Attached Garage
- Front Facing Garage
Home Design
- Traditional Architecture
- Split Level Home
- Frame Construction
- Composition Roof
Interior Spaces
- Vaulted Ceiling
- Ceiling Fan
- Gas Fireplace
- Entryway
- Family Room with Fireplace
- Combination Kitchen and Dining Room
Kitchen
- Eat-In Country Kitchen
- Gas Range
- Dishwasher
- Stainless Steel Appliances
- Kitchen Island
Flooring
- Wood
- Carpet
- Luxury Vinyl Plank Tile
Bedrooms and Bathrooms
- 4 Bedrooms
- Custom Closet System
- Walk-In Closet
- Whirlpool Bathtub
Laundry
- Laundry Room
- Washer
Finished Basement
- Walk-Out Basement
- Sub-Basement
Outdoor Features
- Deck
- Covered patio or porch
Schools
- Tiffany Ridge Elementary School
- Park Hill High School
Utilities
- Forced Air Heating and Cooling System
Community Details
- Tiffany Place HOA
- Tiffany Place Subdivision
Listing and Financial Details
- Assessor Parcel Number 19-30-05-300-002-016-000
- $0 special tax assessment
Ownership History
Purchase Details
Home Financials for this Owner
Home Financials are based on the most recent Mortgage that was taken out on this home.Purchase Details
Home Financials for this Owner
Home Financials are based on the most recent Mortgage that was taken out on this home.Similar Homes in Kansas City, MO
Home Values in the Area
Average Home Value in this Area
Purchase History
| Date | Type | Sale Price | Title Company |
|---|---|---|---|
| Warranty Deed | -- | Metropolitan Title & Escrow | |
| Warranty Deed | -- | Stewart Title Company |
Mortgage History
| Date | Status | Loan Amount | Loan Type |
|---|---|---|---|
| Previous Owner | $237,396 | VA | |
| Previous Owner | $253,332 | VA | |
| Previous Owner | $127,933 | New Conventional |
Property History
| Date | Event | Price | Change | Sq Ft Price |
|---|---|---|---|---|
| 07/28/2023 07/28/23 | Sold | -- | -- | -- |
| 07/01/2023 07/01/23 | Pending | -- | -- | -- |
| 06/30/2023 06/30/23 | For Sale | $330,000 | +35.8% | $148 / Sq Ft |
| 08/16/2018 08/16/18 | Sold | -- | -- | -- |
| 07/03/2018 07/03/18 | Pending | -- | -- | -- |
| 06/29/2018 06/29/18 | For Sale | $242,950 | -- | $159 / Sq Ft |
Tax History Compared to Growth
Tax History
| Year | Tax Paid | Tax Assessment Tax Assessment Total Assessment is a certain percentage of the fair market value that is determined by local assessors to be the total taxable value of land and additions on the property. | Land | Improvement |
|---|---|---|---|---|
| 2023 | $3,957 | $49,182 | $10,215 | $38,967 |
| 2022 | $3,568 | $42,954 | $10,215 | $32,739 |
| 2021 | $3,579 | $42,954 | $10,215 | $32,739 |
| 2020 | $3,129 | $37,878 | $7,600 | $30,278 |
| 2019 | $3,129 | $37,878 | $7,600 | $30,278 |
| 2018 | $3,186 | $37,878 | $7,600 | $30,278 |
| 2017 | $3,136 | $37,878 | $7,600 | $30,278 |
| 2016 | $2,636 | $31,635 | $5,510 | $26,125 |
| 2015 | $2,645 | $31,635 | $5,510 | $26,125 |
| 2013 | $2,614 | $31,635 | $0 | $0 |
Agents Affiliated with this Home
-
Brenda Shores

Seller's Agent in 2023
Brenda Shores
Real Broker, LLC
(816) 746-1250
12 in this area
243 Total Sales
-
Shelly Koenigsfeld

Buyer's Agent in 2023
Shelly Koenigsfeld
Keller Williams KC North
(816) 810-6643
1 in this area
107 Total Sales
-
J
Seller's Agent in 2018
Jenny Settle
Collins Realty Pros
Map
Source: Heartland MLS
MLS Number: 2442492
APN: 19-30-05-300-002-016-000
- 9110 N Oregon Ave
- 8755 N Chatham Ave
- 3906 NW 93rd St
- 3818 NW 93rd St
- 3800 NW 93rd St
- 3725 NW 93rd St
- 9018 N Hull Ave
- 4705 NW 86th Terrace
- 4709 NW 87th St
- 4901 NW 87th St
- 8625 N Dawn Ave
- 9427 N Adrian Ave
- 4004 NW 94th Terrace
- 4524 NW 86th Ct
- 4710 NW 86th Ct
- 9504 N Amoret Ave
- 9702 N Amoret Ave
- 8752 N Saint Clair Ave
- 9308 N Lenox Place
- 3021 NW 95th Terrace






