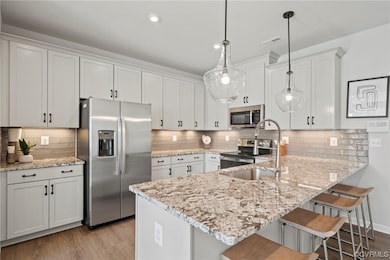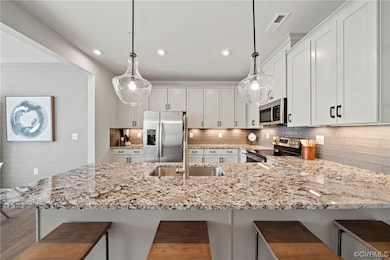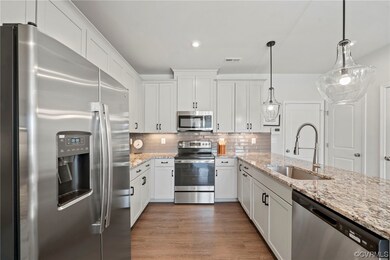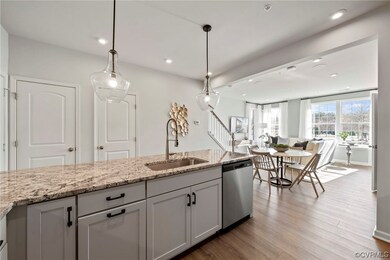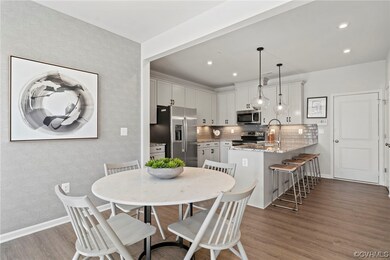
9013 Telegraph Rd Unit A Glen Allen, VA 23060
Highlights
- Under Construction
- Deck
- High Ceiling
- Clubhouse
- Contemporary Architecture
- 1 Car Attached Garage
About This Home
As of June 2024Discover the seamless blend of comfort and entertainment at The Tessa, where the open-concept design effortlessly connects the gourmet kitchen to the main family room, catering to both casual evenings in and vibrant gatherings with friends. Sunlight streams through three large windows, enhancing the spacious feel and ambiance of the condo. The family room offers flexibility, accommodating a 5-8 person sectional and linking to the dining area and kitchen. The impressive kitchen boasts a quartz countertop peninsula with seating for 5 and ample space for serving or working from home. Ascend to the second floor to experience the expansive primary suite, reminiscent of a single-family home, featuring an en-suite bathroom, double vanities, two walk-in closets, and a private water closet. Additionally, two extra bedrooms and a hall bathroom provide an ideal setting for hosting guests or establishing a comfortable home office. From the abundant natural light to the serene outdoor spaces, this home offers a harmonious balance of comfort and sophistication, providing an ideal backdrop for creating cherished memories with loved ones. *The photos shown are from a similar home.*
Property Details
Home Type
- Condominium
Year Built
- Built in 2024 | Under Construction
HOA Fees
- $185 Monthly HOA Fees
Parking
- 1 Car Attached Garage
- Garage Door Opener
Home Design
- Contemporary Architecture
- Brick Exterior Construction
- Slab Foundation
- Shingle Roof
- Vinyl Siding
- Stone
Interior Spaces
- 1,570 Sq Ft Home
- 2-Story Property
- High Ceiling
- Sliding Doors
Kitchen
- Oven
- Electric Cooktop
- Stove
- Microwave
- Dishwasher
- Disposal
Flooring
- Partially Carpeted
- Ceramic Tile
Bedrooms and Bathrooms
- 3 Bedrooms
Home Security
Outdoor Features
- Deck
- Exterior Lighting
Schools
- Longdale Elementary School
- Brookland Middle School
- Hermitage High School
Utilities
- Cooling Available
- Heating Available
- Water Heater
Listing and Financial Details
- Tax Lot 1601
- Assessor Parcel Number 785-760-3649
Community Details
Overview
- Retreat At One Subdivision
- Maintained Community
Amenities
- Common Area
- Clubhouse
Recreation
- Community Playground
- Trails
Security
- Fire and Smoke Detector
Map
Similar Homes in Glen Allen, VA
Home Values in the Area
Average Home Value in this Area
Property History
| Date | Event | Price | Change | Sq Ft Price |
|---|---|---|---|---|
| 06/07/2024 06/07/24 | Sold | $342,640 | -5.9% | $218 / Sq Ft |
| 02/16/2024 02/16/24 | Pending | -- | -- | -- |
| 01/30/2024 01/30/24 | For Sale | $364,140 | -- | $232 / Sq Ft |
Source: Central Virginia Regional MLS
MLS Number: 2402328
- 9007 Telegraph Rd Unit B
- 9222 Magellan Pkwy Unit A
- 8524 Wilson Creek Ln
- 8525 Wilson Creek Ln
- 8521 Wilson Creek Ln
- 8660 Camerons Ferry Ln
- 8528 Wilson Creek Ln
- 308 Camerons Ferry Dr
- 8672 Camerons Ferry Ln
- 9218 Magellan Pkwy Unit A
- 9218 Magellan Pkwy Unit A
- 9236 Magellan Pkwy Unit B
- 650 Brookwood Glen Terrace Unit A
- 650 Brookwood Glen Terrace Unit A
- 9216 Magellan Pkwy Unit B
- 9216 Magellan Pkwy Unit B
- 9212 Magellan Pkwy Unit B
- 9228 Magellan Pkwy Unit B
- 9228 Magellan Pkwy Unit B
- 9228 Magellan Pkwy Unit A

