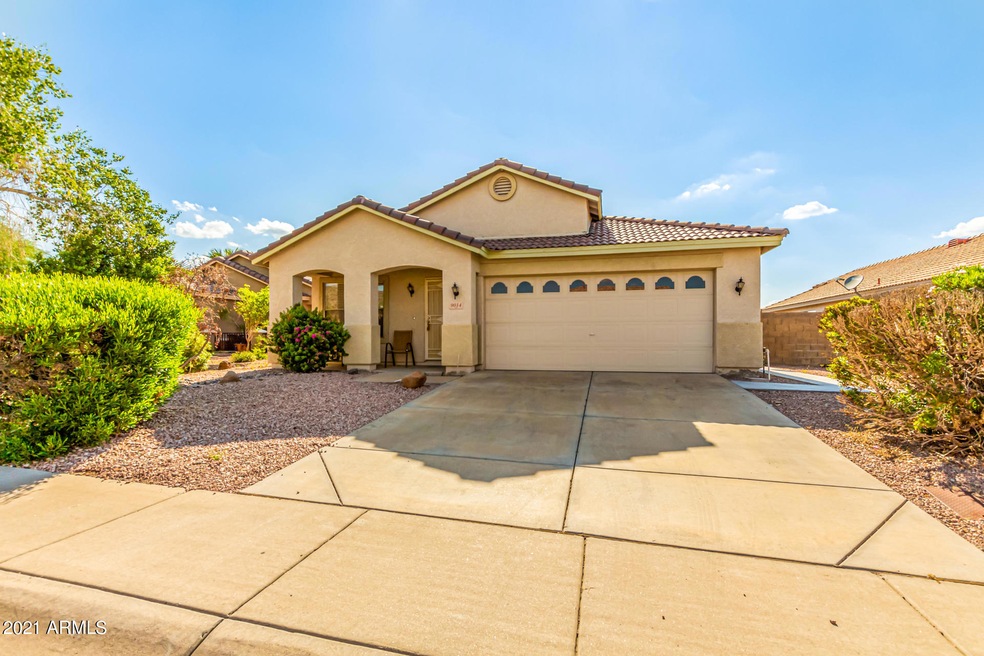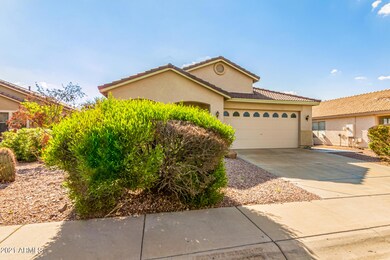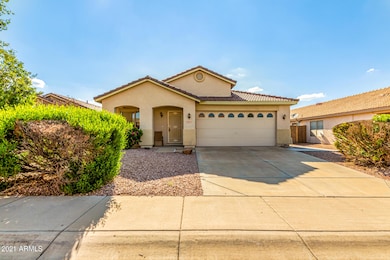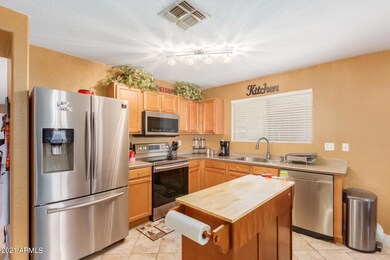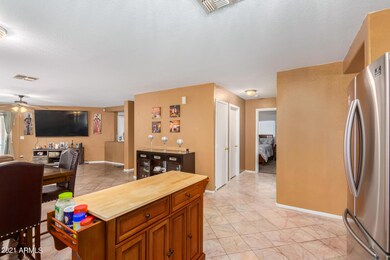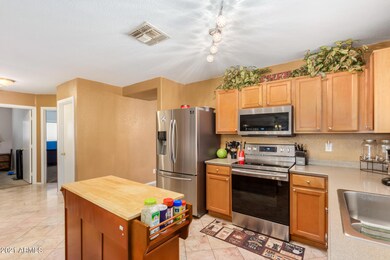
9014 S 10th St Phoenix, AZ 85042
South Mountain NeighborhoodHighlights
- Private Pool
- Gated Community
- Contemporary Architecture
- Phoenix Coding Academy Rated A
- Mountain View
- Covered patio or porch
About This Home
As of October 2021Welcome home to this beautiful single story 4/2, 2-car garage with a backyard retreat in
Dobbins Creek. A large formal living room greets you as you enter. The kitchen has Corian countertops and Maple cabinets. All updated kitchen stainless-steel appliances to remain in the home.
The backyard oasis has mini golf, pebble tec pool, shade canopy, and extended patio with a 40 in. TV that remains with the home - as is (buyer to verify size). This gated community is nestled at the base of South Mountain with amazing views, open spaces, and sport courts in walking
distance.
Last Agent to Sell the Property
My Home Group Real Estate License #SA657277000 Listed on: 08/23/2021

Co-Listed By
Antionette Cooper
My Home Group Real Estate License #SA659952000
Home Details
Home Type
- Single Family
Est. Annual Taxes
- $2,606
Year Built
- Built in 2001
Lot Details
- 6,832 Sq Ft Lot
- Desert faces the front of the property
- Block Wall Fence
- Front and Back Yard Sprinklers
HOA Fees
- $91 Monthly HOA Fees
Parking
- 2 Car Garage
Home Design
- Contemporary Architecture
- Santa Barbara Architecture
- Spanish Architecture
- Wood Frame Construction
- Tile Roof
- Stucco
Interior Spaces
- 1,967 Sq Ft Home
- 1-Story Property
- Ceiling Fan
- Double Pane Windows
- Mountain Views
- Washer and Dryer Hookup
Kitchen
- Eat-In Kitchen
- Built-In Microwave
Flooring
- Carpet
- Stone
Bedrooms and Bathrooms
- 4 Bedrooms
- Primary Bathroom is a Full Bathroom
- 2 Bathrooms
- Bathtub With Separate Shower Stall
Accessible Home Design
- No Interior Steps
- Stepless Entry
Outdoor Features
- Private Pool
- Covered patio or porch
Schools
- Maxine O Bush Elementary School
- South Mountain High School
Utilities
- Central Air
- Heating System Uses Natural Gas
- High Speed Internet
- Cable TV Available
Listing and Financial Details
- Tax Lot 165
- Assessor Parcel Number 300-37-380
Community Details
Overview
- Association fees include ground maintenance
- Brown Mgmt Association, Phone Number (480) 339-8820
- Dobbins Creek Subdivision
Security
- Gated Community
Ownership History
Purchase Details
Home Financials for this Owner
Home Financials are based on the most recent Mortgage that was taken out on this home.Purchase Details
Home Financials for this Owner
Home Financials are based on the most recent Mortgage that was taken out on this home.Purchase Details
Home Financials for this Owner
Home Financials are based on the most recent Mortgage that was taken out on this home.Purchase Details
Purchase Details
Similar Homes in Phoenix, AZ
Home Values in the Area
Average Home Value in this Area
Purchase History
| Date | Type | Sale Price | Title Company |
|---|---|---|---|
| Warranty Deed | $420,000 | Active Title Agency Llc | |
| Warranty Deed | $230,000 | Pioneer Title Agency Inc | |
| Warranty Deed | $122,000 | Lawyers Title Of Arizona Inc | |
| Trustee Deed | $96,500 | None Available | |
| Corporate Deed | -- | First American Title Ins Co |
Mortgage History
| Date | Status | Loan Amount | Loan Type |
|---|---|---|---|
| Open | $429,660 | VA | |
| Previous Owner | $227,177 | FHA | |
| Previous Owner | $225,834 | FHA | |
| Previous Owner | $118,907 | FHA | |
| Previous Owner | $50,000 | Credit Line Revolving | |
| Previous Owner | $20,000 | Stand Alone Second | |
| Previous Owner | $145,800 | Unknown |
Property History
| Date | Event | Price | Change | Sq Ft Price |
|---|---|---|---|---|
| 10/04/2021 10/04/21 | Sold | $420,000 | +2.5% | $214 / Sq Ft |
| 09/12/2021 09/12/21 | Pending | -- | -- | -- |
| 09/08/2021 09/08/21 | Price Changed | $409,900 | -1.2% | $208 / Sq Ft |
| 08/23/2021 08/23/21 | For Sale | $414,900 | +80.4% | $211 / Sq Ft |
| 11/15/2016 11/15/16 | Sold | $230,000 | +1.8% | $117 / Sq Ft |
| 10/20/2016 10/20/16 | Pending | -- | -- | -- |
| 10/06/2016 10/06/16 | Price Changed | $226,000 | -0.9% | $115 / Sq Ft |
| 09/29/2016 09/29/16 | Price Changed | $228,000 | -0.9% | $116 / Sq Ft |
| 09/06/2016 09/06/16 | For Sale | $230,000 | -- | $117 / Sq Ft |
Tax History Compared to Growth
Tax History
| Year | Tax Paid | Tax Assessment Tax Assessment Total Assessment is a certain percentage of the fair market value that is determined by local assessors to be the total taxable value of land and additions on the property. | Land | Improvement |
|---|---|---|---|---|
| 2025 | $2,436 | $18,494 | -- | -- |
| 2024 | $2,362 | $17,613 | -- | -- |
| 2023 | $2,362 | $33,210 | $6,640 | $26,570 |
| 2022 | $2,313 | $25,170 | $5,030 | $20,140 |
| 2021 | $2,639 | $23,630 | $4,720 | $18,910 |
| 2020 | $2,606 | $21,330 | $4,260 | $17,070 |
| 2019 | $2,275 | $19,080 | $3,810 | $15,270 |
| 2018 | $2,210 | $18,650 | $3,730 | $14,920 |
| 2017 | $2,060 | $17,930 | $3,580 | $14,350 |
| 2016 | $1,954 | $17,030 | $3,400 | $13,630 |
| 2015 | $1,816 | $15,760 | $3,150 | $12,610 |
Agents Affiliated with this Home
-

Seller's Agent in 2021
Teton Wilson
My Home Group Real Estate
(928) 821-2981
5 in this area
72 Total Sales
-
A
Seller Co-Listing Agent in 2021
Antionette Cooper
My Home Group
-
C
Buyer's Agent in 2021
Cassandra Black
eXp Realty
(623) 289-1924
1 in this area
9 Total Sales
-

Seller's Agent in 2016
Johannes Rath
Coldwell Banker Realty
(480) 612-4958
1 in this area
72 Total Sales
-
C
Buyer's Agent in 2016
Christine Londen
HomeSmart
(602) 670-7077
1 Total Sale
Map
Source: Arizona Regional Multiple Listing Service (ARMLS)
MLS Number: 6283591
APN: 300-37-380
- 939 E Paseo Way
- 1125 E Milada Dr
- 9832 S 11th Place
- 1106 E Pedro Rd
- 1221 E Paseo Way
- 1217 E Monte Way
- 727 E Monte Way
- 8618 S 9th Place
- 826 E Buist Ave
- 9807 S 11th St
- 921 E Buist Ave
- 8602 S 11th St
- 1337 E Paseo Way
- 9815 S 11th St
- 1330 E Monte Way
- 9819 S 11th St
- 614 E Piedmont Rd
- 9823 S 11th St
- 9831 S 11th St
- 8813 S 13th Place
