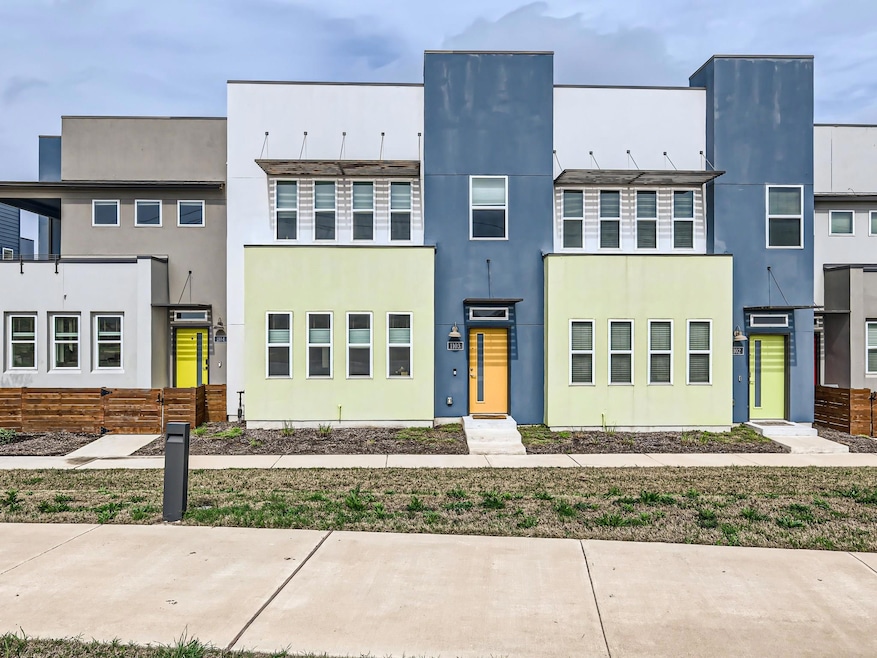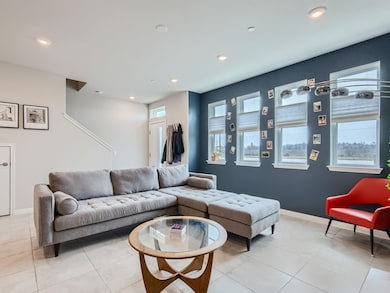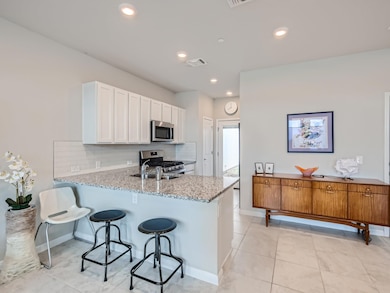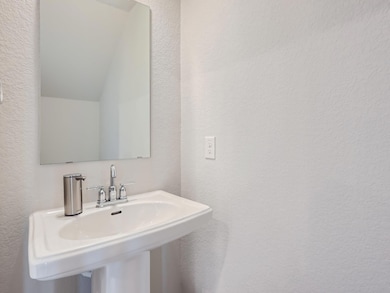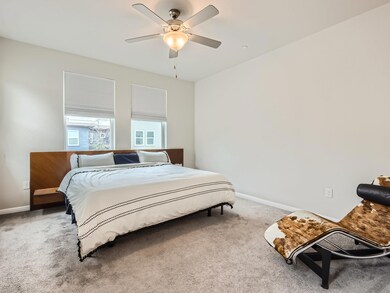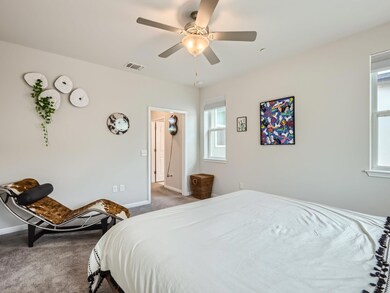9015 Cattle Baron Path Unit 1103 Austin, TX 78747
Bluff Springs NeighborhoodHighlights
- New Construction
- Granite Countertops
- Stainless Steel Appliances
- High Ceiling
- Community Pool
- Open to Family Room
About This Home
**Modern Comfort Meets Convenience – Stylish 2-Bed, 2.5-Bath Townhouse Built in 2020**Welcome to this beautifully designed 2-bedroom, 2.5-bath townhouse, offering the perfect blend of contemporary style and everyday functionality. Built in 2020, this move-in ready home features an open-concept layout with modern finishes throughout.Step inside to discover a spacious living area filled with natural light, ideal for relaxing or entertaining. The kitchen boasts sleek cabinetry, stainless steel appliances, quartz countertops, and a large bar top perfect for casual dining. Upstairs, both bedrooms feature private en-suite bathrooms and generous closet space, providing comfort and privacy for all.Enjoy the added convenience of a main-level powder room, in-unit laundry, energy-efficient systems, and an attached garage. This well-maintained property offers low-maintenance living with a contemporary touch.Situated in a desirable community with easy access to shopping, dining, playgrounds, parks, and commuter routes—this townhouse is a must-see!
Last Listed By
Compass RE Texas, LLC Brokerage Phone: (512) 953-3397 License #0735705 Listed on: 06/01/2025

Townhouse Details
Home Type
- Townhome
Year Built
- Built in 2020 | New Construction
Lot Details
- Southwest Facing Home
- Private Entrance
- Wood Fence
- Xeriscape Landscape
- Sprinkler System
- Dense Growth Of Small Trees
- Back Yard Fenced
Parking
- 1 Car Attached Garage
- Rear-Facing Garage
- Single Garage Door
Home Design
- Slab Foundation
- Composition Roof
- HardiePlank Type
- Stucco
Interior Spaces
- 1,325 Sq Ft Home
- 2-Story Property
- High Ceiling
- Recessed Lighting
Kitchen
- Open to Family Room
- Eat-In Kitchen
- Breakfast Bar
- Free-Standing Range
- Microwave
- Dishwasher
- Stainless Steel Appliances
- ENERGY STAR Qualified Appliances
- Granite Countertops
- Quartz Countertops
- Disposal
Flooring
- Carpet
- Tile
Bedrooms and Bathrooms
- 2 Bedrooms
- Walk-In Closet
- Double Vanity
- Walk-in Shower
Laundry
- Dryer
- Washer
Schools
- Blazier Elementary School
- Paredes Middle School
- Akins High School
Utilities
- Central Heating and Cooling System
- Vented Exhaust Fan
- Heating System Uses Natural Gas
- Underground Utilities
- Tankless Water Heater
- High Speed Internet
Listing and Financial Details
- Security Deposit $2,100
- Tenant pays for all utilities
- The owner pays for association fees
- 12 Month Lease Term
- $50 Application Fee
- Assessor Parcel Number 9015CattleBaronPath1103
- Tax Block 7
Community Details
Overview
- Property has a Home Owners Association
- 250 Units
- Built by AVI Homes
- Goodnight Ranch Subdivision
Amenities
- Community Barbecue Grill
- Common Area
- Community Mailbox
Recreation
- Community Playground
- Community Pool
- Park
- Dog Park
- Trails
Pet Policy
- Pet Size Limit
- Pet Deposit $250
- Cats Allowed
- Small pets allowed
Map
Source: Unlock MLS (Austin Board of REALTORS®)
MLS Number: 9627970
- 9015 Cattle Baron Path Unit 1502
- 9015 Cattle Baron Path Unit 702
- 9015 Cattle Baron Path Unit 404
- 9015 Cattle Baron Path Unit 101
- 9015 Cattle Baron Path Unit 504
- 9015 Cattle Baron Path Unit 403
- 9015 Cattle Baron Path Unit 501
- 9015 Cattle Baron Path Unit 1201
- 9025 Cattle Baron Path
- 9027 Cattle Baron Path
- 9029 Cattle Baron Path
- TBD E Slaughter Ln
- 9031 Cattle Baron Path
- 9033 Cattle Baron Path
- 5701 Baythorne Dr
- 9101 Cattle Baron Path
- 9103 Cattle Baron Path
- 9105 Cattle Baron Path
- 8817 Slater Dr
- 8813 Sikes Way
