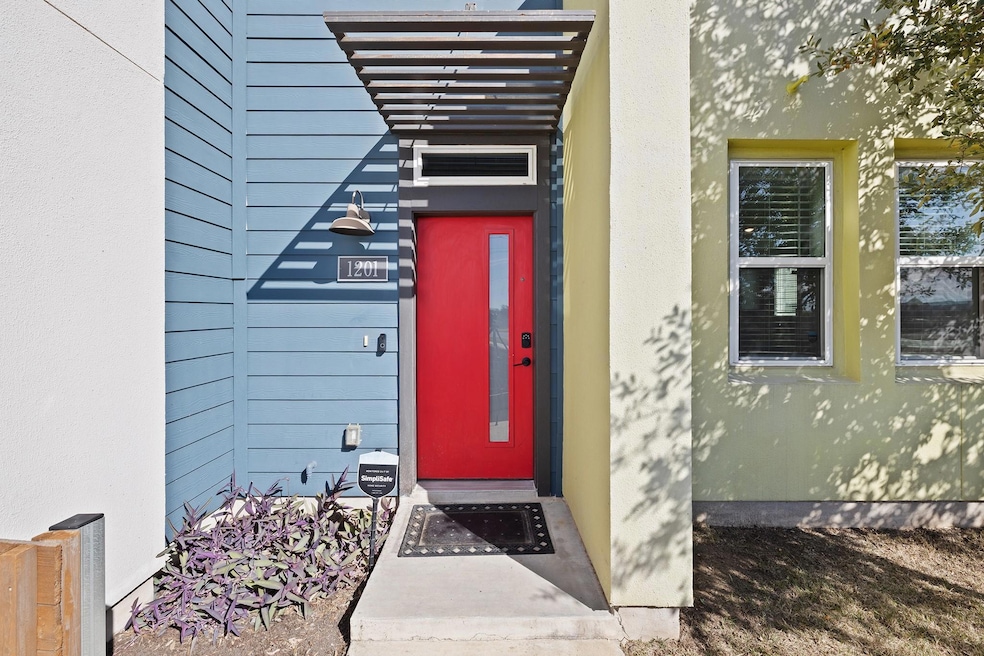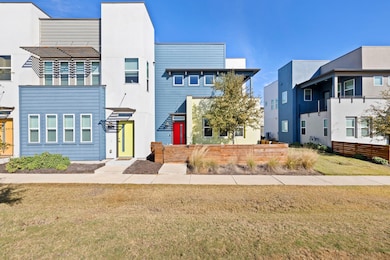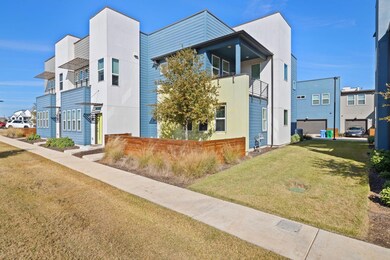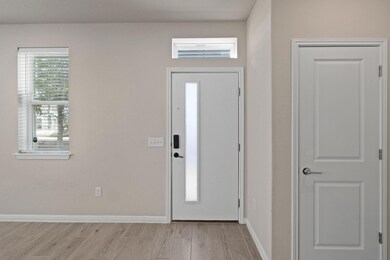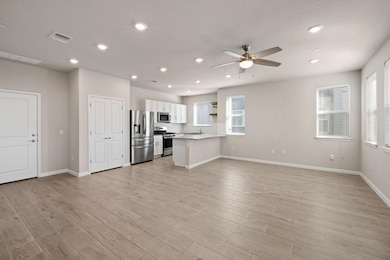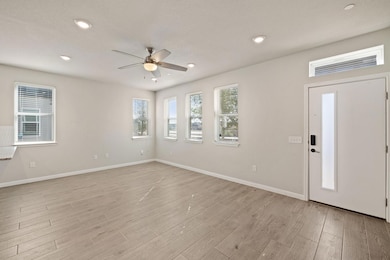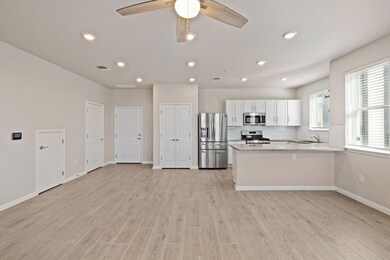
9015 Cattle Baron Path Unit 1201 Austin, TX 78747
Bluff Springs NeighborhoodEstimated payment $2,373/month
Highlights
- Open Floorplan
- Property is near public transit
- Community Pool
- Deck
- Granite Countertops
- Pet Amenities
About This Home
Discover modern living in this vibrant South Austin townhome, situated in a newly developed community near Southpark Meadows and Onion Creek Metropolitan Park. The open-concept living and dining area invites relaxation and entertainment, while the spacious primary suite offers a private balcony for serene moments. With a two-car garage, easy access to premier shopping, dining, and outdoor activities, this home blends style, comfort, and convenience perfectly.
Listing Agent
RA Residential Brokerage Phone: (512) 537-8623 License #0643474 Listed on: 01/15/2025
Property Details
Home Type
- Condominium
Year Built
- Built in 2019
Lot Details
- Southwest Facing Home
- Front Yard Fenced
- Wood Fence
- Landscaped
- Sprinkler System
- Few Trees
HOA Fees
- $260 Monthly HOA Fees
Parking
- 2 Car Attached Garage
- Rear-Facing Garage
- Garage Door Opener
- Guest Parking
Home Design
- Slab Foundation
- Shingle Roof
- Composition Roof
- Concrete Siding
- HardiePlank Type
Interior Spaces
- 1,493 Sq Ft Home
- 2-Story Property
- Open Floorplan
- Ceiling Fan
- Recessed Lighting
- Blinds
- Window Screens
- Storage
- Washer and Dryer
- Smart Thermostat
Kitchen
- Open to Family Room
- Eat-In Kitchen
- Free-Standing Gas Oven
- Gas Range
- Microwave
- Dishwasher
- Granite Countertops
- Quartz Countertops
- Disposal
Flooring
- Carpet
- Vinyl
Bedrooms and Bathrooms
- 3 Bedrooms
- Walk-In Closet
- Double Vanity
Outdoor Features
- Balcony
- Deck
- Exterior Lighting
Schools
- Blazier Elementary School
- Paredes Middle School
- Akins High School
Utilities
- Central Heating and Cooling System
- Heating System Uses Natural Gas
- Underground Utilities
- Tankless Water Heater
- High Speed Internet
- Cable TV Available
Additional Features
- Energy-Efficient Thermostat
- Property is near public transit
Listing and Financial Details
- Assessor Parcel Number 04360126320000
- Tax Block Q
Community Details
Overview
- Association fees include common area maintenance, insurance, landscaping, ground maintenance, maintenance structure, pest control
- Goodnight Ranch Association
- Goodnight Ranch Townhomes Subdivision
Amenities
- Community Barbecue Grill
- Picnic Area
- Courtyard
- Common Area
- Community Mailbox
Recreation
- Community Pool
- Dog Park
Pet Policy
- Pet Amenities
Map
Home Values in the Area
Average Home Value in this Area
Property History
| Date | Event | Price | Change | Sq Ft Price |
|---|---|---|---|---|
| 05/23/2025 05/23/25 | For Rent | $2,200 | 0.0% | -- |
| 03/27/2025 03/27/25 | Price Changed | $334,990 | -4.3% | $224 / Sq Ft |
| 01/15/2025 01/15/25 | For Sale | $349,900 | 0.0% | $234 / Sq Ft |
| 02/29/2024 02/29/24 | Rented | $2,200 | 0.0% | -- |
| 02/28/2024 02/28/24 | Under Contract | -- | -- | -- |
| 02/05/2024 02/05/24 | For Rent | $2,200 | -15.4% | -- |
| 10/10/2022 10/10/22 | Rented | $2,600 | -8.8% | -- |
| 09/23/2022 09/23/22 | Under Contract | -- | -- | -- |
| 09/15/2022 09/15/22 | Price Changed | $2,850 | -0.9% | $2 / Sq Ft |
| 09/02/2022 09/02/22 | Price Changed | $2,875 | -0.9% | $2 / Sq Ft |
| 08/25/2022 08/25/22 | Price Changed | $2,900 | -0.9% | $2 / Sq Ft |
| 08/19/2022 08/19/22 | Price Changed | $2,925 | -0.8% | $2 / Sq Ft |
| 08/11/2022 08/11/22 | Price Changed | $2,950 | -9.2% | $2 / Sq Ft |
| 07/21/2022 07/21/22 | For Rent | $3,250 | -- | -- |
Similar Homes in Austin, TX
Source: Unlock MLS (Austin Board of REALTORS®)
MLS Number: 3322822
- 9015 Cattle Baron Path Unit 401
- 9015 Cattle Baron Path Unit 1502
- 9015 Cattle Baron Path Unit 404
- 9015 Cattle Baron Path Unit 101
- 9015 Cattle Baron Path Unit 504
- 9015 Cattle Baron Path Unit 403
- 9015 Cattle Baron Path Unit 1201
- 9025 Cattle Baron Path
- 9027 Cattle Baron Path
- 9029 Cattle Baron Path
- TBD E Slaughter Ln
- 9031 Cattle Baron Path
- 9033 Cattle Baron Path
- 5701 Baythorne Dr
- 9101 Cattle Baron Path
- 9103 Cattle Baron Path
- 9105 Cattle Baron Path
- 8817 Slater Dr
- 5516 Baythorne Dr
- 5409 Baythorne Dr Unit B
