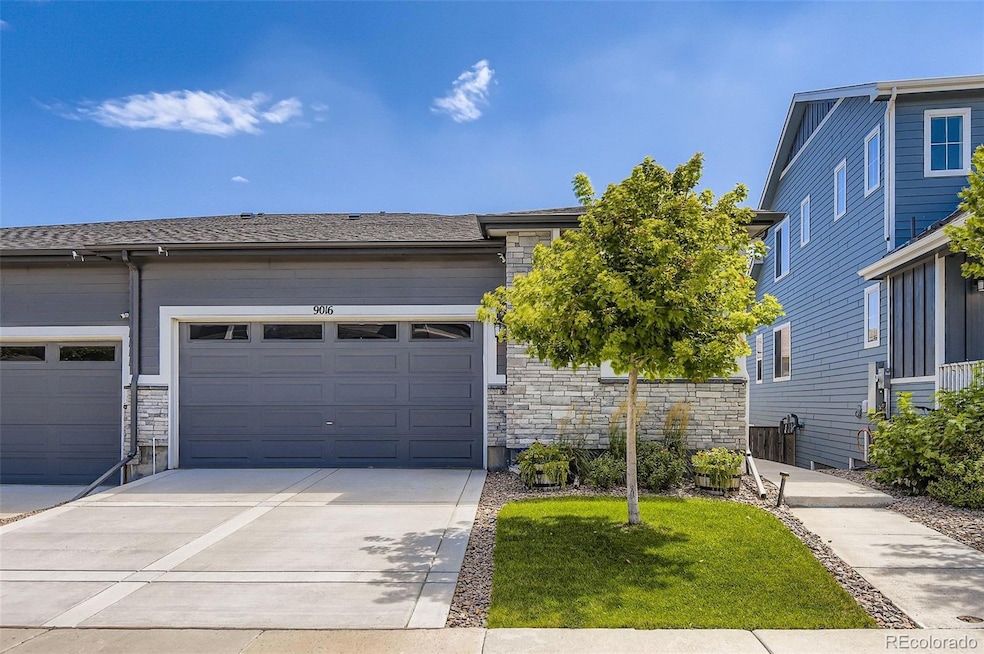9016 Birch Run Dr Parker, CO 80134
Cottonwood NeighborhoodEstimated payment $3,429/month
Highlights
- No Units Above
- Primary Bedroom Suite
- Bonus Room
- Sierra Middle School Rated A-
- Open Floorplan
- Quartz Countertops
About This Home
Low maintenance living. Beautiful ranch style paired home in Compark Village features 2 bedrooms, 2 baths, living/dining room, kitchen, unfinished WALKOUT basement and 2 car attached garage. Beautiful upgrades and finishes throughout including luxury vinyl plank flooring, slab quartz counters & island, stainless steel appliances, under sink water filtration system, updated bathroom fixtures, finished garage (finished walls/ceiling/floor coating) and more. Recent major updates include roof replacement to Class 4 impact resistant shingles (4/24) and new concrete driveway (2024). Feels like a single family home. Meticulously maintained – pride of ownership shines throughout. No HOA (Cottonwood Highlands Metro District). Relax on the private covered deck overlooking the greenbelt/walking trail behind or grill on the covered patio below the deck. Great for yourself or as an investment property. Finish the basement for even more living space. Large windows allow the natural light to cascade in – bright and cheerful. Quick and easy access to E-470. Close to dining, shopping, entertainment and other amenities. Don't miss your opportunity. Welcome Home!
Listing Agent
RE/MAX Professionals Brokerage Email: tomrman@aol.com,303-910-8436 License #000986635 Listed on: 09/10/2025

Home Details
Home Type
- Single Family
Est. Annual Taxes
- $5,351
Year Built
- Built in 2020
Lot Details
- 3,833 Sq Ft Lot
- No Units Located Below
Parking
- 2 Car Attached Garage
- Epoxy
Home Design
- Frame Construction
- Composition Roof
Interior Spaces
- 1-Story Property
- Open Floorplan
- Ceiling Fan
- Double Pane Windows
- Living Room
- Dining Room
- Bonus Room
Kitchen
- Oven
- Range
- Microwave
- Dishwasher
- Kitchen Island
- Quartz Countertops
- Disposal
Flooring
- Carpet
- Tile
- Vinyl
Bedrooms and Bathrooms
- 2 Main Level Bedrooms
- Primary Bedroom Suite
- Walk-In Closet
Laundry
- Laundry Room
- Dryer
- Washer
Unfinished Basement
- Walk-Out Basement
- Sump Pump
Home Security
- Carbon Monoxide Detectors
- Fire and Smoke Detector
Outdoor Features
- Balcony
Schools
- Pine Lane Prim/Inter Elementary School
- Sierra Middle School
- Chaparral High School
Utilities
- Forced Air Heating and Cooling System
- Heating System Uses Natural Gas
- Phone Available
- Cable TV Available
Community Details
- No Home Owners Association
- Built by Century Communities
- Compark Village Subdivision
Listing and Financial Details
- Exclusions: Seller`s personal possessions, HD Antenna in attic, garage cabinets (since they are attached to the walls), water softener in garage for detailing cars, Tesla charger, section of turf rolled up in basement, Ring cameras (motion light on back patio will stay), plugged in radon monitor, garage wall storage hook system, yellow/black/gray rug in basement (remaining turf/carpet/sport flooring to stay).
- Assessor Parcel Number R0497924
Map
Home Values in the Area
Average Home Value in this Area
Tax History
| Year | Tax Paid | Tax Assessment Tax Assessment Total Assessment is a certain percentage of the fair market value that is determined by local assessors to be the total taxable value of land and additions on the property. | Land | Improvement |
|---|---|---|---|---|
| 2024 | $5,351 | $39,390 | $7,230 | $32,160 |
| 2023 | $5,731 | $39,390 | $7,230 | $32,160 |
| 2022 | $4,577 | $29,260 | $5,070 | $24,190 |
| 2021 | $4,777 | $29,260 | $5,070 | $24,190 |
| 2020 | $2,496 | $15,590 | $15,590 | $0 |
| 2019 | $2,509 | $15,590 | $15,590 | $0 |
| 2018 | $1,133 | $6,970 | $6,970 | $0 |
Property History
| Date | Event | Price | Change | Sq Ft Price |
|---|---|---|---|---|
| 09/10/2025 09/10/25 | For Sale | $559,850 | -- | $393 / Sq Ft |
Purchase History
| Date | Type | Sale Price | Title Company |
|---|---|---|---|
| Special Warranty Deed | $453,000 | Parkway Title Llc |
Mortgage History
| Date | Status | Loan Amount | Loan Type |
|---|---|---|---|
| Open | $430,350 | New Conventional |
Source: REcolorado®
MLS Number: 5670402
APN: 2233-053-12-008
- 9002 Birch Run Dr
- 8942 Red Bud St
- 9095 Birch Run Ln
- 15936 Red Bud Dr
- 9041 Redfield Ln
- 16395 Azalea Ave
- 8982 Spaulding St
- 9294 Melborne Ct
- 9311 Amison Cir Unit 204
- 9315 Amison Cir Unit 106
- 9306 Amison Cir Unit 103
- 9363 Amison Cir Unit 106
- 8692 Wildrye Cir
- 16351 Askins Loop
- 9343 Amison Cir Unit 101
- 9350 Amison Cir Unit 103
- 9377 Longstone Dr
- 9390 Accord Ln Unit 105
- 8653 Red Clover Ct
- 8782 Snowbird Way
- 9021 Hightower St
- 8969 Spikerush Ct
- 9002 Winding Gln Ln
- 16058 Azalea Ave
- 8743 Wildrye Cir
- 8786 Larch Trail
- 9318 Las Ramblas Ct Unit H
- 9355 Amison Cir Unit 104
- 15982 Longford Dr
- 8574 Bluegrass Cir
- 8847 Cloverleaf Cir
- 9551 Longford Way
- 8523 Bluegrass Cir
- 8495 Bluegrass Cir
- 15460 Canyon Gulch Ln
- 15460 Canyon Gulch Ln Unit 308
- 9514 Pearl Cir
- 8420 Canyon Rim Trail Unit 305
- 15091 Belford Ave
- 8374 Bed Straw St






