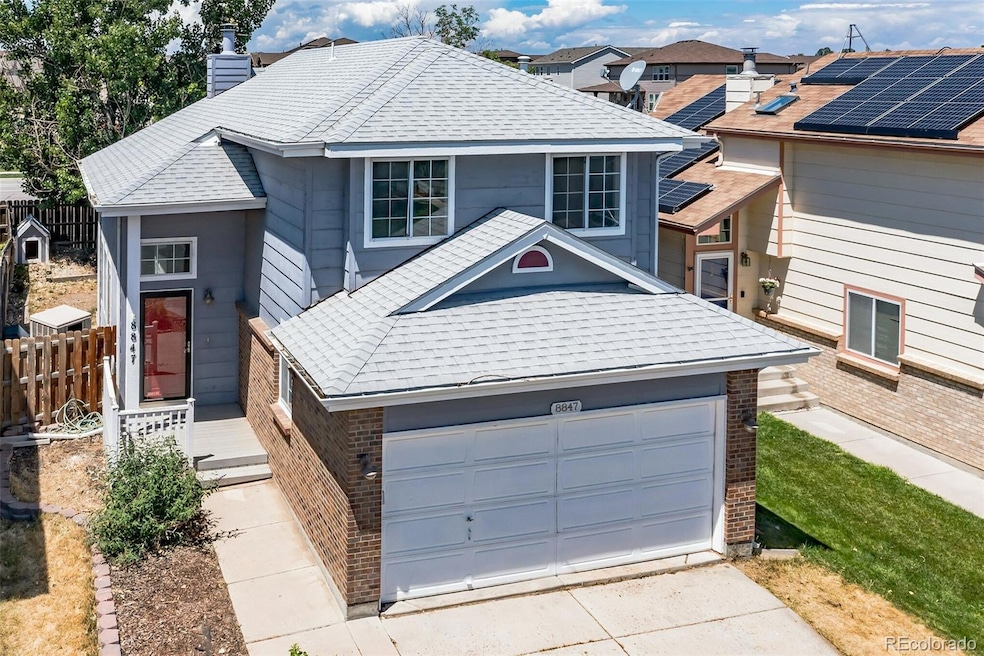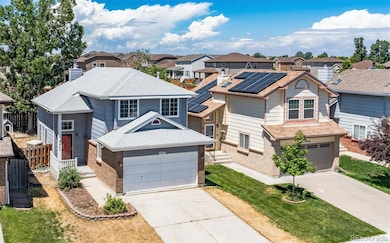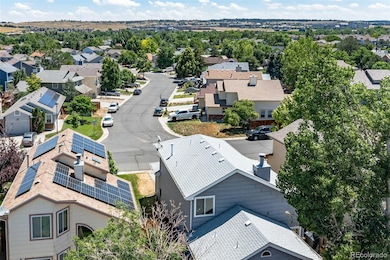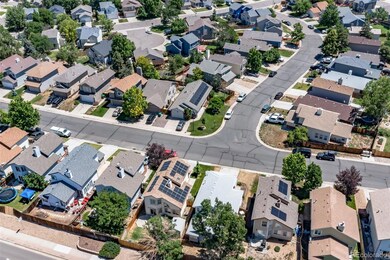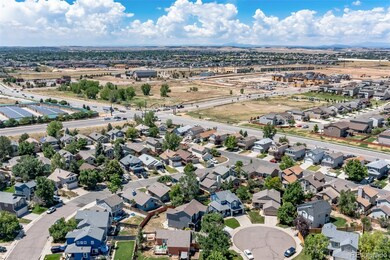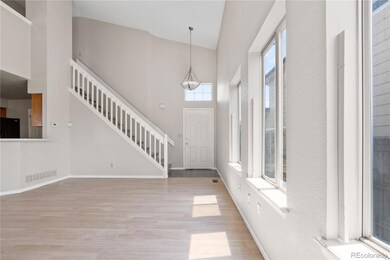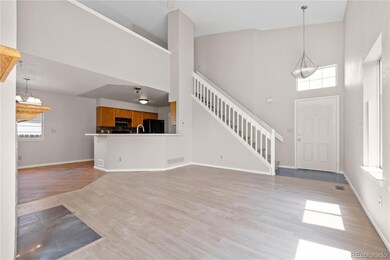8847 Cloverleaf Cir Parker, CO 80134
Cottonwood NeighborhoodHighlights
- Very Popular Property
- Located in a master-planned community
- Open Floorplan
- Sierra Middle School Rated A-
- Primary Bedroom Suite
- Property is near public transit
About This Home
(This is a secondary listing to #5147046, where the house is listed for sale. In this listing, the agent is only helping an existing client to find a tenant and not performing any property management duties.) Welcome to this two-story home, 2310 Total SqFt, nestled in Parker's desirable neighborhood, with no HOA. Step inside to discover an open-concept floor plan featuring high ceilings, abundant natural light streaming through the windows, and a gas fireplace at the center of a family/living room combo. The kitchen with a dining area is open to the rest of the space. Convenience meets comfort with the primary bedroom and full bathroom situated on the main level, while the modern first-floor layout creates a comfortable and airy atmosphere throughout. Ascend to the second floor to find two additional bedrooms, a full bathroom, and a versatile loft space that adapts to your lifestyle needs. The full basement presents endless possibilities, ready to be transformed into your vision, whether a home theater, workshop, or additional living space. Outside, the manageable backyard requires minimal maintenance, leaving you more time to enjoy. The location couldn't be better, with shopping, dining, entertainment venues, parks, and trails all within easy reach. The home's proximity to E-470 ensures effortless commutes to DTC, Downtown Denver, and Denver International Airport, making this property an ideal blend of suburban tranquility and urban accessibility. (The whole house interior was painted last year and recently refreshed in many areas. The roof is less than two years old. Laminate flooring was installed two years ago.)
Listing Agent
Equity Colorado Real Estate Brokerage Email: anna@anhomesearch.com,720-289-7544 License #100066024 Listed on: 07/25/2025

Home Details
Home Type
- Single Family
Est. Annual Taxes
- $2,914
Year Built
- Built in 1993
Lot Details
- 3,659 Sq Ft Lot
- Property is Fully Fenced
- Front and Back Yard Sprinklers
- Private Yard
Parking
- 2 Car Attached Garage
Home Design
- Traditional Architecture
Interior Spaces
- 2-Story Property
- Open Floorplan
- Vaulted Ceiling
- Great Room
- Dining Room
- Loft
- Unfinished Basement
- Basement Fills Entire Space Under The House
- Attic Fan
Kitchen
- Self-Cleaning Oven
- Microwave
- Dishwasher
- Kitchen Island
- Laminate Countertops
- Disposal
Flooring
- Wood
- Linoleum
- Laminate
Bedrooms and Bathrooms
- Primary Bedroom Suite
- 2 Full Bathrooms
Laundry
- Laundry in unit
- Dryer
- Washer
Schools
- Pine Lane Prim/Inter Elementary School
- Sierra Middle School
- Chaparral High School
Utilities
- Forced Air Heating and Cooling System
- Heating System Uses Natural Gas
Additional Features
- Smoke Free Home
- Front Porch
- Property is near public transit
Listing and Financial Details
- Property Available on 7/26/25
- 12 Month Lease Term
Community Details
Overview
- Cottonwood Subdivision
- Located in a master-planned community
Pet Policy
- Dogs and Cats Allowed
Map
Source: REcolorado®
MLS Number: 8126368
APN: 2233-054-04-012
- 16840 Hoot Owl Ct
- 16928 Dandelion Way
- 8782 Snowbird Way
- 8761 Cloverleaf Cir
- 8930 Apache Plume Dr
- 8982 Spaulding St
- 8679 Apache Plume Dr
- 8673 Cloverleaf Cir
- 8791 Starwood Ln
- 17145 Waterhouse Cir Unit F
- 17166 Yellow Rose Way
- 8720 Starwood Ln
- 17205 Waterhouse Cir Unit C
- 9041 Redfield Ln
- 9023 Apache Plume Dr Unit C
- 17225 Lark Water Ln Unit C
- 16432 Snowbourn Dr
- 17390 Waterhouse Cir Unit B
- 8653 Red Clover Ct
- 9142 Lodestar Ln Unit 305
- 16854 Dandelion Way
- 17148 Waterhouse Cir Unit F
- 17381 Waterhouse Cir
- 17353 Wilde Ave Unit 304
- 9142 Lodestar Ln
- 9142 Lodestar Ln Unit 308
- 17297 Wilde Ave Unit 307
- 8912 Red Bud St
- 8719 Aspen Ct
- 17443 Nature Walk Tr
- 16355 Askins Loop
- 16355 Askins Lp
- 17520 Nature Walk Trail Unit 201
- 8433 Golden Eye Dr
- 17555 Nature Walk Trail Unit 17555 Nature Walk Trl 307
- 17555 Nature Walk Tr
- 9355 Amison Cir Unit 104
- 17125 Carlson Dr
- 16950 Carlson Dr
- 9416 Ashbury Cir
