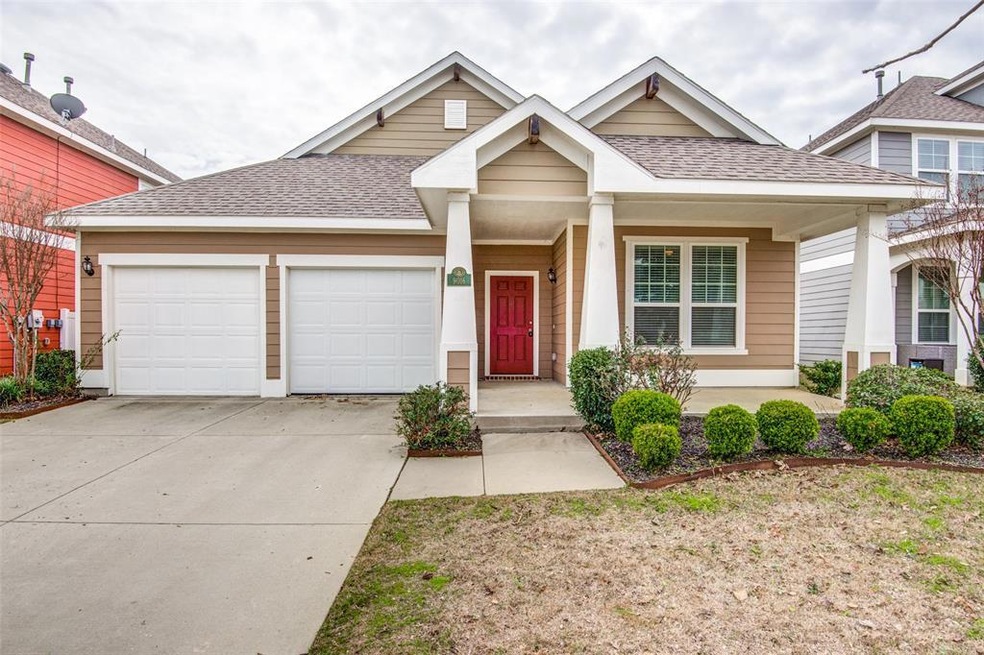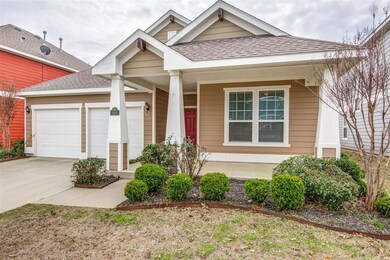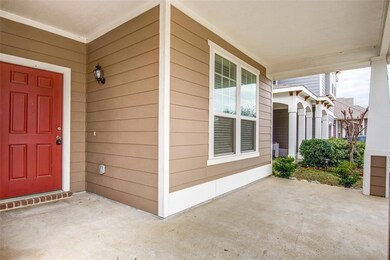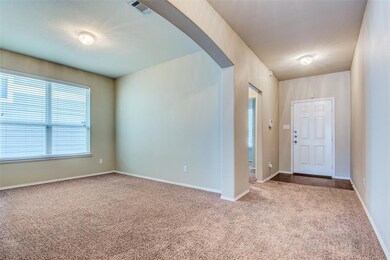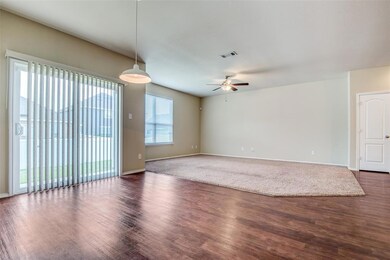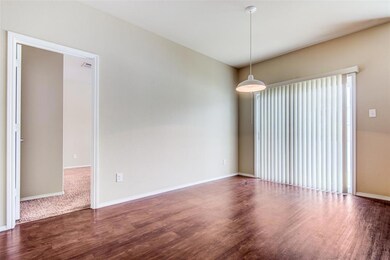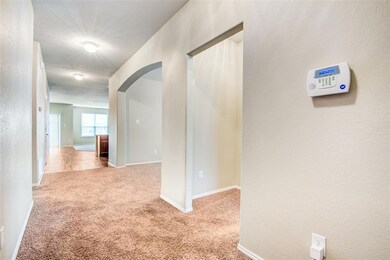
9016 Nathaniel Dr Aubrey, TX 76227
Highlights
- Traditional Architecture
- Ceramic Tile Flooring
- Central Heating and Cooling System
- Home Security System
- 1-Story Property
- 2-Car Garage with two garage doors
About This Home
As of June 2024Come home to Providence! This charming house is the ideal family home. Featuring open concept, 3 bedrooms, upgraded kitchen with granite counter-tops opens to a spacious family room. Sit on the covered porch of this serene community and enjoy your evening. The neighborhood is full of fun things to do including parks, lakes, water sports and fishing. You don't want to miss this one!
Last Agent to Sell the Property
Coldwell Banker Realty Frisco License #0494836 Listed on: 02/20/2020

Home Details
Home Type
- Single Family
Est. Annual Taxes
- $6,367
Year Built
- Built in 2013
Lot Details
- 5,489 Sq Ft Lot
- Vinyl Fence
HOA Fees
- $60 Monthly HOA Fees
Parking
- 2-Car Garage with two garage doors
Home Design
- Traditional Architecture
- Slab Foundation
- Composition Roof
- Vinyl Siding
Interior Spaces
- 1,900 Sq Ft Home
- 1-Story Property
- Wired For A Flat Screen TV
- Ceramic Tile Flooring
- Home Security System
Kitchen
- Electric Range
- Dishwasher
Bedrooms and Bathrooms
- 3 Bedrooms
- 2 Full Bathrooms
Schools
- Hl Brockett Elementary School
- Aubrey Middle School
- Aubrey High School
Utilities
- Central Heating and Cooling System
- High Speed Internet
Community Details
- Association fees include full use of facilities, maintenance structure
- Providence HOA, Phone Number (877) 378-2388
- Eagle Village At Providence Ph Subdivision
- Mandatory home owners association
Listing and Financial Details
- Legal Lot and Block 18 / S
- Assessor Parcel Number R299410
- $5,885 per year unexempt tax
Ownership History
Purchase Details
Home Financials for this Owner
Home Financials are based on the most recent Mortgage that was taken out on this home.Purchase Details
Purchase Details
Home Financials for this Owner
Home Financials are based on the most recent Mortgage that was taken out on this home.Purchase Details
Purchase Details
Home Financials for this Owner
Home Financials are based on the most recent Mortgage that was taken out on this home.Purchase Details
Home Financials for this Owner
Home Financials are based on the most recent Mortgage that was taken out on this home.Similar Homes in Aubrey, TX
Home Values in the Area
Average Home Value in this Area
Purchase History
| Date | Type | Sale Price | Title Company |
|---|---|---|---|
| Deed | -- | Avant National Title | |
| Deed | -- | None Listed On Document | |
| Vendors Lien | -- | Itc | |
| Special Warranty Deed | -- | None Available | |
| Warranty Deed | -- | Stewart | |
| Vendors Lien | -- | Stewart |
Mortgage History
| Date | Status | Loan Amount | Loan Type |
|---|---|---|---|
| Open | $270,146 | FHA | |
| Previous Owner | $209,000 | New Conventional | |
| Previous Owner | $189,900 | New Conventional | |
| Previous Owner | $160,300 | VA |
Property History
| Date | Event | Price | Change | Sq Ft Price |
|---|---|---|---|---|
| 06/14/2024 06/14/24 | Sold | -- | -- | -- |
| 05/18/2024 05/18/24 | Pending | -- | -- | -- |
| 05/02/2024 05/02/24 | Price Changed | $300,000 | -7.7% | $158 / Sq Ft |
| 03/19/2024 03/19/24 | For Sale | $325,000 | 0.0% | $171 / Sq Ft |
| 03/18/2024 03/18/24 | Pending | -- | -- | -- |
| 03/07/2024 03/07/24 | For Sale | $325,000 | 0.0% | $171 / Sq Ft |
| 03/05/2024 03/05/24 | Pending | -- | -- | -- |
| 02/23/2024 02/23/24 | Price Changed | $325,000 | -7.1% | $171 / Sq Ft |
| 02/14/2024 02/14/24 | For Sale | $350,000 | +62.0% | $184 / Sq Ft |
| 03/24/2020 03/24/20 | Sold | -- | -- | -- |
| 02/26/2020 02/26/20 | Pending | -- | -- | -- |
| 02/20/2020 02/20/20 | For Sale | $216,000 | -- | $114 / Sq Ft |
Tax History Compared to Growth
Tax History
| Year | Tax Paid | Tax Assessment Tax Assessment Total Assessment is a certain percentage of the fair market value that is determined by local assessors to be the total taxable value of land and additions on the property. | Land | Improvement |
|---|---|---|---|---|
| 2024 | $6,367 | $331,204 | $77,000 | $254,204 |
| 2023 | $7,115 | $362,814 | $77,000 | $285,814 |
| 2022 | $6,821 | $301,509 | $68,750 | $232,759 |
| 2021 | $5,855 | $233,668 | $50,875 | $182,793 |
| 2020 | $5,678 | $220,000 | $50,875 | $169,125 |
| 2019 | $5,963 | $228,000 | $50,875 | $177,125 |
| 2018 | $5,705 | $221,000 | $50,875 | $170,125 |
| 2017 | $5,520 | $211,000 | $50,875 | $160,125 |
| 2016 | $5,447 | $191,853 | $41,250 | $159,379 |
| 2015 | -- | $174,412 | $31,125 | $146,898 |
| 2013 | -- | $31,125 | $31,125 | $0 |
Agents Affiliated with this Home
-
Christie Cannon

Seller's Agent in 2024
Christie Cannon
Keller Williams Frisco Stars
(972) 215-7747
12 in this area
2,677 Total Sales
-
Jamuna Thill

Buyer's Agent in 2024
Jamuna Thill
EXP REALTY
(972) 814-3682
1 in this area
55 Total Sales
-
John DiGiovanni
J
Seller's Agent in 2020
John DiGiovanni
Coldwell Banker Realty Frisco
(972) 599-3451
56 Total Sales
-
Cindy O'Gorman

Buyer's Agent in 2020
Cindy O'Gorman
Ebby Halliday
(972) 715-0190
595 Total Sales
Map
Source: North Texas Real Estate Information Systems (NTREIS)
MLS Number: 14285404
APN: R299410
- 9012 Nathaniel Dr
- 9108 Nathaniel Dr
- 9036 Greene Dr
- 9032 Eagle Dr
- 9104 Eagle Dr
- 9105 Eagle Dr
- 9020 Cape Cod Blvd
- 1901 Rodgers Ln
- 9004 Huxley Dr
- 2021 Prospect Ln
- 9104 Cape Cod Blvd
- 9001 Gano Dr
- 1804 Dr Sanders Rd
- 1712 Intervale Rd
- 9104 Waterman Dr
- 2121 Prospect Ln
- 9105 Waterman Dr
- 9028 Blackstone Dr
- 9220 Masse Ct
- 1628 Hinckley Ave
