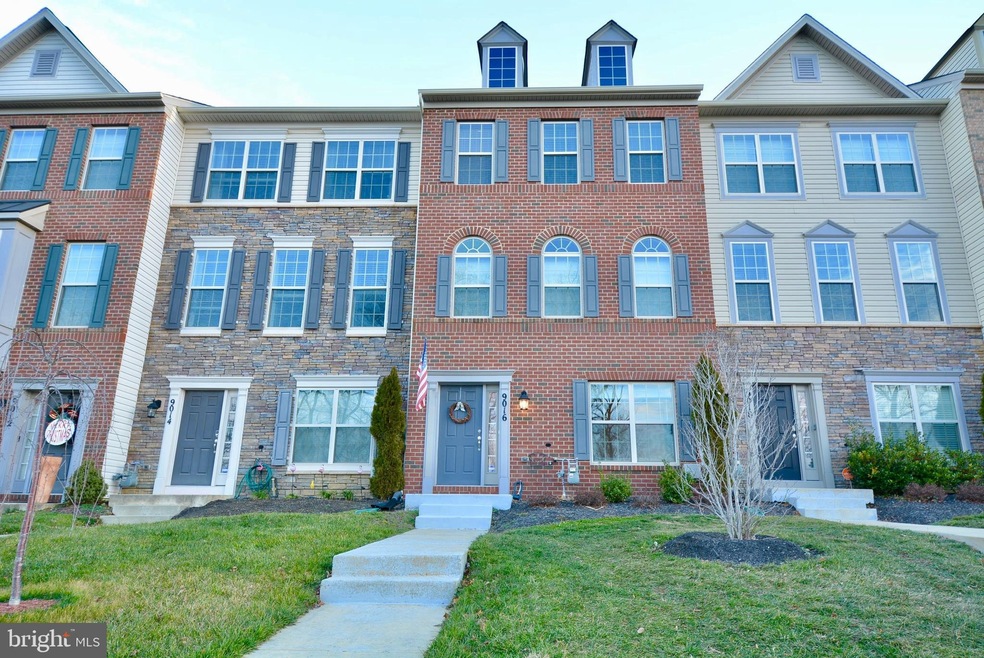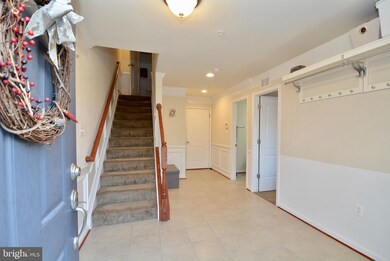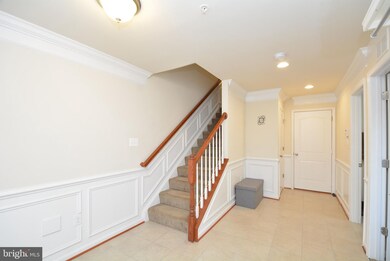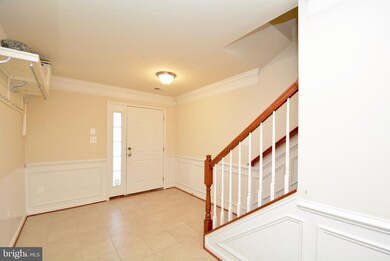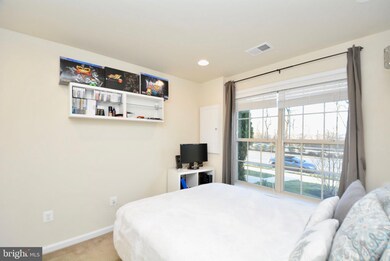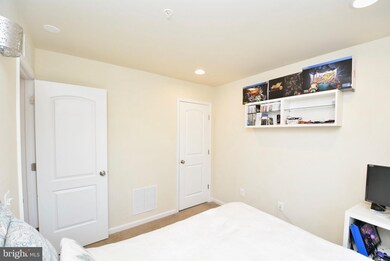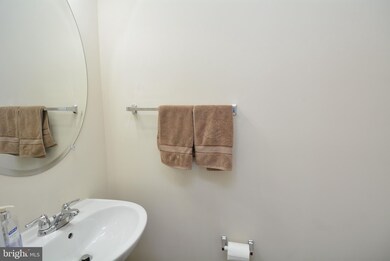
9016 Ruby Lockhart Blvd Lanham, MD 20706
Highlights
- Fitness Center
- Colonial Architecture
- Main Floor Bedroom
- Eat-In Gourmet Kitchen
- Wood Flooring
- Attic
About This Home
As of March 2020Your Search Is Over! Come live in the well sought after Woodmore Town Center. This immaculately kept home is 4 years young and offers 4 Bedrooms and 3 Baths. Enjoy this sun-filled and spacious home complete with dozens of upgrades to include hardwood floors, spa master bath, gourmet kitchen, stainless steel appliances, upgraded cherry wood cabinets, crown molding to name a few. This Beautiful Brick front home is walking distance to all the shopping you need,, ie Costco, Nordstrom Rack, Best Buy, Wegmans, and many Restaurants, ie Cava and Silver Diner. This elegant community offers amenities galore to include Club house, Olympic size pool, Tennis Courts, Basketball Courts, and Playgrounds. This community is centrally located with easy access to DC and Virginia. AND Views of the Washington DC Fireworks, The Capitol and Virginia Fireworks as well. Do not waste a minute. This Community offers an elegant lifestyle waiting for you to call your own!
Last Agent to Sell the Property
Samson Properties License #0225027616 Listed on: 01/09/2020

Last Buyer's Agent
Rawle Fortune
Samson Properties License #673655
Townhouse Details
Home Type
- Townhome
Est. Annual Taxes
- $6,035
Year Built
- Built in 2014
Lot Details
- 1,884 Sq Ft Lot
- Property is in very good condition
HOA Fees
- $109 Monthly HOA Fees
Parking
- 2 Car Attached Garage
- Rear-Facing Garage
- Garage Door Opener
- Off-Street Parking
- Unassigned Parking
Home Design
- Colonial Architecture
Interior Spaces
- 2,030 Sq Ft Home
- Property has 3 Levels
- Chair Railings
- Crown Molding
- Sliding Doors
- Family Room Off Kitchen
- Combination Dining and Living Room
- Laundry on upper level
- Attic
- Basement
Kitchen
- Eat-In Gourmet Kitchen
- Breakfast Room
- Gas Oven or Range
- Microwave
- Ice Maker
- Dishwasher
- Upgraded Countertops
- Disposal
Flooring
- Wood
- Carpet
Bedrooms and Bathrooms
- Main Floor Bedroom
- En-Suite Primary Bedroom
- En-Suite Bathroom
Outdoor Features
- Exterior Lighting
Schools
- Kingsford Elementary School
- Ernest Everett Just Middle School
Utilities
- Forced Air Heating and Cooling System
- Natural Gas Water Heater
Listing and Financial Details
- Tax Lot 27
- Assessor Parcel Number 17135542160
Community Details
Overview
- Association fees include lawn care front, pool(s), recreation facility, snow removal, trash, exterior building maintenance, lawn maintenance, common area maintenance, lawn care rear
- Built by DR Horton
- Woodmoore Towne Centre Subdivision
Amenities
- Picnic Area
- Party Room
- Recreation Room
Recreation
- Tennis Courts
- Community Playground
- Fitness Center
- Community Pool
- Jogging Path
Pet Policy
- Pets Allowed
Ownership History
Purchase Details
Home Financials for this Owner
Home Financials are based on the most recent Mortgage that was taken out on this home.Purchase Details
Home Financials for this Owner
Home Financials are based on the most recent Mortgage that was taken out on this home.Similar Homes in the area
Home Values in the Area
Average Home Value in this Area
Purchase History
| Date | Type | Sale Price | Title Company |
|---|---|---|---|
| Deed | $380,000 | Mid Atlantic Setmnt Svcs Llc | |
| Deed | $360,000 | Stewart Title Guaranty Co |
Mortgage History
| Date | Status | Loan Amount | Loan Type |
|---|---|---|---|
| Open | $235,537,159 | New Conventional | |
| Previous Owner | $367,740 | VA |
Property History
| Date | Event | Price | Change | Sq Ft Price |
|---|---|---|---|---|
| 05/17/2024 05/17/24 | Rented | $2,995 | -5.8% | -- |
| 05/08/2024 05/08/24 | Off Market | $3,180 | -- | -- |
| 04/26/2024 04/26/24 | Price Changed | $3,180 | -2.0% | $2 / Sq Ft |
| 04/13/2024 04/13/24 | For Rent | $3,245 | 0.0% | -- |
| 03/02/2020 03/02/20 | Sold | $380,000 | -1.3% | $187 / Sq Ft |
| 01/09/2020 01/09/20 | For Sale | $385,000 | +6.9% | $190 / Sq Ft |
| 11/23/2015 11/23/15 | Sold | $360,000 | -6.6% | $165 / Sq Ft |
| 10/04/2015 10/04/15 | Pending | -- | -- | -- |
| 07/29/2015 07/29/15 | For Sale | $385,426 | -- | $177 / Sq Ft |
Tax History Compared to Growth
Tax History
| Year | Tax Paid | Tax Assessment Tax Assessment Total Assessment is a certain percentage of the fair market value that is determined by local assessors to be the total taxable value of land and additions on the property. | Land | Improvement |
|---|---|---|---|---|
| 2024 | $7,209 | $402,900 | $0 | $0 |
| 2023 | $6,868 | $383,300 | $80,000 | $303,300 |
| 2022 | $6,648 | $370,033 | $0 | $0 |
| 2021 | $6,465 | $356,767 | $0 | $0 |
| 2020 | $6,243 | $343,500 | $70,000 | $273,500 |
| 2019 | $5,746 | $343,500 | $70,000 | $273,500 |
| 2018 | $6,065 | $343,500 | $70,000 | $273,500 |
| 2017 | $5,701 | $351,900 | $0 | $0 |
| 2016 | -- | $333,733 | $0 | $0 |
| 2015 | -- | $315,567 | $0 | $0 |
| 2014 | -- | $8,200 | $0 | $0 |
Agents Affiliated with this Home
-
Michelle Delk

Seller's Agent in 2024
Michelle Delk
Turnock Real Est. Services, Inc.
(443) 865-4243
2 in this area
123 Total Sales
-
datacorrect BrightMLS
d
Buyer's Agent in 2024
datacorrect BrightMLS
Non Subscribing Office
-
Ray Gernhart

Seller's Agent in 2020
Ray Gernhart
Samson Properties
(703) 855-6384
1 in this area
435 Total Sales
-

Buyer's Agent in 2020
Rawle Fortune
Samson Properties
-
Nancy Mabie

Seller's Agent in 2015
Nancy Mabie
BHHS PenFed (actual)
(301) 645-1700
21 Total Sales
-
N
Buyer's Agent in 2015
Non Member Member
Metropolitan Regional Information Systems
Map
Source: Bright MLS
MLS Number: MDPG554982
APN: 13-5542160
- 9810 Smithview Place
- 9138 Ruby Lockhart Blvd
- 2527 Campus Way N Unit 69
- 2606 Saint Nicholas Way
- 9413 Geaton Park Place
- 2111 Garden Grove Ln
- 3509 Tyrol Dr
- 3516 Jeff Rd
- 0 Glenarden Pkwy
- 3609 Jeff Rd
- 2326 Campus Way N
- 3623 Tyrol Dr
- 2315 Brooke Grove Rd
- 2307 Brooke Grove Rd
- 9815 Doubletree Ln
- 2023 Cross Church Way
- 8904 Bold St
- 2041 Ruby Turn
- 2705 Princess Victoria Way
- 9510 Ardwick Ardmore Rd
