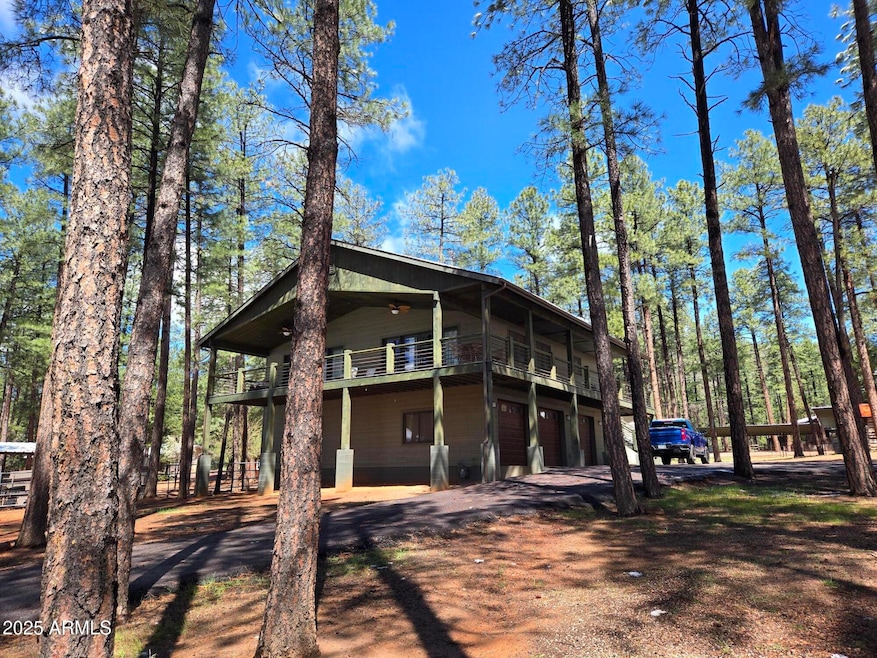
Estimated payment $4,845/month
Total Views
6,583
4
Beds
3
Baths
2,373
Sq Ft
$348
Price per Sq Ft
Highlights
- Horses Allowed On Property
- Mountain View
- No HOA
- Pine Strawberry Elementary School Rated A-
- Furnished
- Double Pane Windows
About This Home
Spacious open floor plan with covered deck to enjoy the views of majestic mountains and Ponderosa Pines! Large main bedroom with ensuite with walk in shower. 3 car garage and 5 car carport, one with high roof for RV
Home Details
Home Type
- Single Family
Est. Annual Taxes
- $3,931
Year Built
- Built in 2017
Lot Details
- 0.71 Acre Lot
- Partially Fenced Property
Parking
- 5 Open Parking Spaces
- 3 Car Garage
- 5 Carport Spaces
Home Design
- Wood Frame Construction
- Composition Roof
- Cement Siding
Interior Spaces
- 2,373 Sq Ft Home
- 2-Story Property
- Furnished
- Double Pane Windows
- Mountain Views
- Finished Basement
- Walk-Out Basement
- Built-In Microwave
Flooring
- Carpet
- Laminate
Bedrooms and Bathrooms
- 4 Bedrooms
- Primary Bathroom is a Full Bathroom
- 3 Bathrooms
- Dual Vanity Sinks in Primary Bathroom
Schools
- Pine Strawberry Elementary School
- Payson High School
Horse Facilities and Amenities
- Horses Allowed On Property
Utilities
- Central Air
- Heating System Uses Propane
Community Details
- No Home Owners Association
- Association fees include no fees
- Summer Haven Subdivision
Listing and Financial Details
- Tax Lot 7
- Assessor Parcel Number 301-07-007-C
Map
Create a Home Valuation Report for This Property
The Home Valuation Report is an in-depth analysis detailing your home's value as well as a comparison with similar homes in the area
Home Values in the Area
Average Home Value in this Area
Tax History
| Year | Tax Paid | Tax Assessment Tax Assessment Total Assessment is a certain percentage of the fair market value that is determined by local assessors to be the total taxable value of land and additions on the property. | Land | Improvement |
|---|---|---|---|---|
| 2025 | $3,933 | -- | -- | -- |
| 2024 | $3,933 | $58,154 | $6,386 | $51,768 |
| 2023 | $3,933 | $30,100 | $6,261 | $23,839 |
| 2022 | $3,417 | $30,463 | $4,681 | $25,782 |
| 2021 | $3,667 | $30,039 | $4,256 | $25,783 |
| 2020 | $3,492 | $0 | $0 | $0 |
| 2019 | $3,618 | $0 | $0 | $0 |
Source: Public Records
Property History
| Date | Event | Price | Change | Sq Ft Price |
|---|---|---|---|---|
| 05/25/2025 05/25/25 | For Sale | $825,000 | +57.1% | $348 / Sq Ft |
| 07/01/2020 07/01/20 | Sold | $525,000 | -3.7% | $221 / Sq Ft |
| 05/31/2020 05/31/20 | Pending | -- | -- | -- |
| 05/07/2020 05/07/20 | Price Changed | $545,000 | -2.5% | $230 / Sq Ft |
| 03/10/2020 03/10/20 | For Sale | $559,000 | -- | $236 / Sq Ft |
Source: Arizona Regional Multiple Listing Service (ARMLS)
Purchase History
| Date | Type | Sale Price | Title Company |
|---|---|---|---|
| Warranty Deed | $525,000 | Pioneer Title Agency Inc |
Source: Public Records
Mortgage History
| Date | Status | Loan Amount | Loan Type |
|---|---|---|---|
| Previous Owner | $420,000 | New Conventional | |
| Previous Owner | $50,000 | Credit Line Revolving |
Source: Public Records
Similar Homes in Pine, AZ
Source: Arizona Regional Multiple Listing Service (ARMLS)
MLS Number: 6872336
APN: 301-07-007C
Nearby Homes
- 9016 W Fossil Creek Rd
- 9052 W Dans Hwy
- 9055 Juniper Rd
- 9055 W Juniper Rd
- 5149 Bob's Bend
- 8940 W Dans Hwy
- 9107 W Fossil Creek Rd
- 8894 W Lufkin Dr
- 5236 N Bobs Bend Rd
- 9147 W Cedar Dr
- 9122 W Circle Dr
- 8762 W Dans Hwy --
- 8762 W Dans Hwy
- 9231 Wild Turkey Ln
- 8738 W Antelope Dr
- 4936 N Columbine Dr
- 8748 W Dans Hwy
- 9198 Circle Dr W
- 8719 W Antelope Dr
- 9294 W Wild Turkey Ln
- 1165 E Elk Rim Ct Unit ID1048831P
- 1165 E Elk Rim Ct Unit ID1059274P
- 1106 N Beeline Hwy
- 1106 N Beeline Hwy Unit A
- 605 N Spur Dr
- 1207 N Arrowhead Dr
- 419 E Timber Dr
- 906 N Autumn Sage Ct
- 807 S Beeline Hwy Unit A
- 117 E Main St
- 804 N Grapevine Dr
- 805 N Grapevine Cir
- 4305 E Az Highway 260
- 200 W Round Valley Rd
- 4700 E Redrock Dr
- 1737 S Murdock Rd
- 89 E Cliff House Dr Unit 101
- 90 E Cliff House Dr Unit 12
- 377 Arizona 260
- 354 W Hollamon St Unit D






