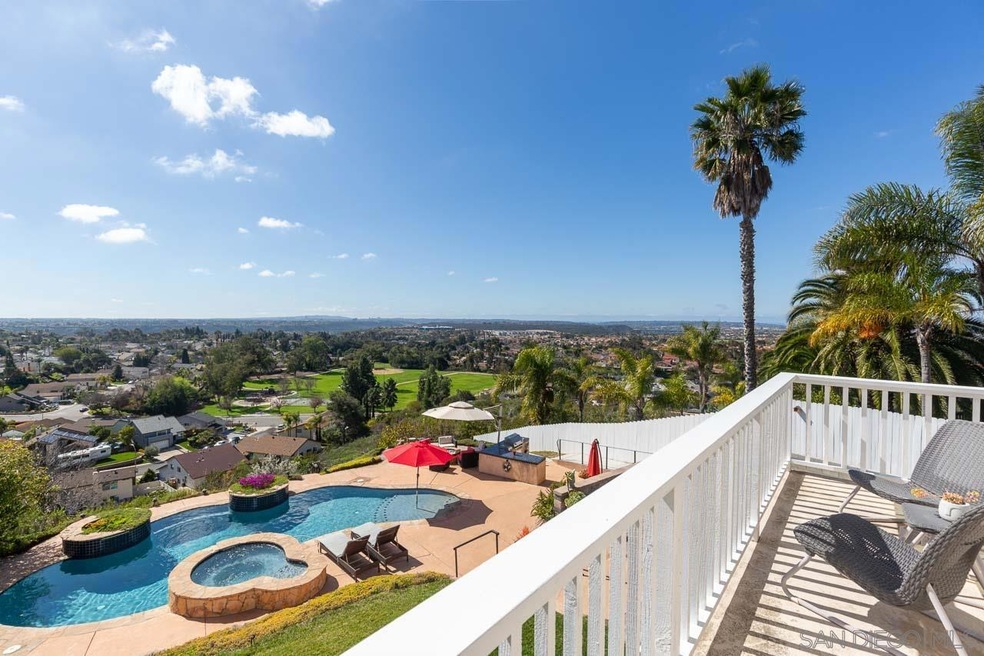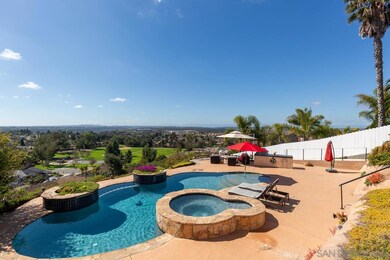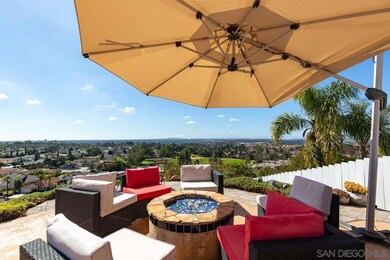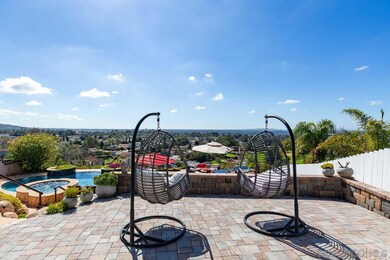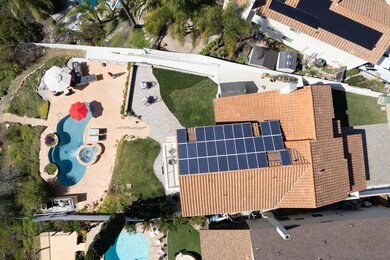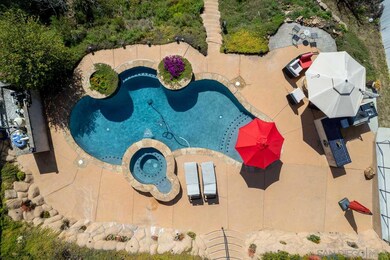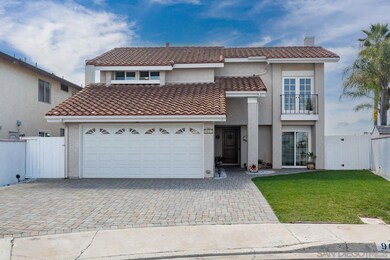
9017 Sundance Ct San Diego, CA 92129
Rancho Peñasquitos NeighborhoodHighlights
- Heated Pool and Spa
- Solar Power System
- Panoramic View
- Sundance Elementary School Rated A
- Two Primary Bedrooms
- 0.41 Acre Lot
About This Home
As of April 2024Experience elevated living in this exquisite executive home! Nestled on a peaceful cul-de-sac in Rancho Penasquitos, this home goes beyond the ordinary, offering a resort-like ambiance. Boasting unobstructed views from Mexico to Del Mar from one of the higher ocean view lots in the area. The muti-tiered backyard is a haven of relaxation and entertainment, featuring an alluring pool and spa heated with a high-efficiency heat pump, stone decking, outdoor kitchen/BBQ and a cozy firepit offering breathtaking sunset views. Step into luxury as the spacious interior is adorned with modern touches, beautifully engineered hardwood floors and premium finishes. Upstairs features dual primary suites with the main 27x13 suite offering a sitting deck to relax, and a modern-designed ensuite boasting a soaking tub, custom shower, and a walk-in closet that is bigger than some of the bedrooms! Practicality meets style with a 1st floor guest bedroom and full bathroom and a very open kitchen and huge island with high ceilings and walkout views to the patio and pool. Owned Solar and many other smart, green features to this home will please everyone. This property is not just a home; it’s a lifestyle upgrade. The pictures capture its essence, but there’s so much more to discover. Prepare to be surprised and delighted as you explore the hidden gems that make this residence truly exceptional. *No HOA or Mello Roos. *Walking distance to 3 award winning Poway Unified District Schools: Sundance EM, Mesa Verde MS, and Westview HS. 3D URL Link to Matterport Online Tour. Enjoy! • Cul-De-Sac living. Private & Elevated with Panoramic Views • Relaxing Salt-water Pool & Spa with a newer Heat Pump and Filter • Outdoor Kitchen counter with BBQ and a gas fire pit • 4 Bedrooms with walk-in closets upstairs – Dual Primary Ensuites • 1 guest bedroom and full bathroom downstairs plus ½ bath and Laundry • Custom built-in desk and cabinets in the 1st floor Office/Den • 30 Panel owned Solar system and 240amp outlet for EV charging • Newer upgraded electrical service and panel to 200amp • Beautiful Kitchen with a large island and custom pantry doors • Custom front door, crown molding, modern baseboard & wood window trim • Remodeled Primary Suite. Elegantly designed vanity, shower & soaking tub • Huge 150 sqft Primary walk in Closet space • Sonos speaker system for the kitchen and Pool areas • Accessible large lower lot with irrigation for fruit trees or more • Indoor Laundry plus plumbed for 2nd laundry location in the garage • Stone Pavers driveway and outdoor back patio • Very private, quiet and safe place for your family • No HOA or Mello Roos • Walking distance to 3 award winning Poway Unified District Schools: Sundance EM, Mesa Verde MS, and Westview HS.
Last Agent to Sell the Property
Keller Williams Realty License #01894870 Listed on: 02/28/2024

Home Details
Home Type
- Single Family
Est. Annual Taxes
- $15,389
Year Built
- Built in 1979
Lot Details
- 0.41 Acre Lot
- Cul-De-Sac
- Property is Fully Fenced
- Wood Fence
- Block Wall Fence
- Chain Link Fence
- Gentle Sloping Lot
- Sprinklers on Timer
- Private Yard
Parking
- 2 Car Attached Garage
- Driveway with Pavers
Property Views
- Panoramic
- City Lights
- Peek-A-Boo
- Mountain
Home Design
- Clay Roof
Interior Spaces
- 3,238 Sq Ft Home
- 2-Story Property
- Great Room
- Formal Dining Room
- Home Office
Kitchen
- Gas Oven
- Gas Range
- <<microwave>>
- Dishwasher
- Disposal
Flooring
- Wood
- Carpet
- Tile
Bedrooms and Bathrooms
- 6 Bedrooms
- Main Floor Bedroom
- Double Master Bedroom
Laundry
- Laundry Room
- Gas Dryer Hookup
Eco-Friendly Details
- Solar Power System
Pool
- Heated Pool and Spa
- Heated In Ground Pool
- Pool Equipment or Cover
Outdoor Features
- Covered patio or porch
- Outdoor Grill
Schools
- Poway Unified School District High School
Utilities
- Heat Pump System
- Separate Water Meter
- Gas Water Heater
- Water Softener
Listing and Financial Details
- Assessor Parcel Number 315-311-12-00
Ownership History
Purchase Details
Home Financials for this Owner
Home Financials are based on the most recent Mortgage that was taken out on this home.Purchase Details
Home Financials for this Owner
Home Financials are based on the most recent Mortgage that was taken out on this home.Purchase Details
Home Financials for this Owner
Home Financials are based on the most recent Mortgage that was taken out on this home.Purchase Details
Home Financials for this Owner
Home Financials are based on the most recent Mortgage that was taken out on this home.Purchase Details
Home Financials for this Owner
Home Financials are based on the most recent Mortgage that was taken out on this home.Purchase Details
Home Financials for this Owner
Home Financials are based on the most recent Mortgage that was taken out on this home.Purchase Details
Home Financials for this Owner
Home Financials are based on the most recent Mortgage that was taken out on this home.Purchase Details
Home Financials for this Owner
Home Financials are based on the most recent Mortgage that was taken out on this home.Purchase Details
Home Financials for this Owner
Home Financials are based on the most recent Mortgage that was taken out on this home.Similar Homes in San Diego, CA
Home Values in the Area
Average Home Value in this Area
Purchase History
| Date | Type | Sale Price | Title Company |
|---|---|---|---|
| Interfamily Deed Transfer | -- | None Available | |
| Grant Deed | $1,290,000 | First American Title | |
| Grant Deed | $1,200,000 | California Title Company | |
| Interfamily Deed Transfer | -- | Lawyers Title | |
| Interfamily Deed Transfer | -- | Accommodation | |
| Interfamily Deed Transfer | -- | Ticor Title Company | |
| Interfamily Deed Transfer | -- | American Title | |
| Interfamily Deed Transfer | -- | Commerce Title | |
| Grant Deed | $405,000 | Southland Title |
Mortgage History
| Date | Status | Loan Amount | Loan Type |
|---|---|---|---|
| Previous Owner | $967,500 | New Conventional | |
| Previous Owner | $960,000 | New Conventional | |
| Previous Owner | $125,000 | Commercial | |
| Previous Owner | $520,000 | New Conventional | |
| Previous Owner | $75,000 | Credit Line Revolving | |
| Previous Owner | $520,000 | New Conventional | |
| Previous Owner | $539,000 | New Conventional | |
| Previous Owner | $560,000 | New Conventional | |
| Previous Owner | $71,250 | No Value Available | |
| Previous Owner | $380,000 | No Value Available | |
| Previous Owner | $85,000 | Credit Line Revolving | |
| Previous Owner | $320,000 | No Value Available | |
| Previous Owner | $190,500 | Unknown | |
| Closed | $20,000 | No Value Available |
Property History
| Date | Event | Price | Change | Sq Ft Price |
|---|---|---|---|---|
| 04/02/2024 04/02/24 | Sold | $2,300,000 | +15.9% | $710 / Sq Ft |
| 03/06/2024 03/06/24 | Pending | -- | -- | -- |
| 02/28/2024 02/28/24 | For Sale | $1,985,000 | +53.9% | $613 / Sq Ft |
| 07/01/2020 07/01/20 | Sold | $1,290,000 | 0.0% | $398 / Sq Ft |
| 06/17/2020 06/17/20 | Pending | -- | -- | -- |
| 05/16/2020 05/16/20 | Price Changed | $1,290,000 | -7.8% | $398 / Sq Ft |
| 05/13/2020 05/13/20 | For Sale | $1,399,000 | 0.0% | $432 / Sq Ft |
| 04/19/2020 04/19/20 | Pending | -- | -- | -- |
| 03/31/2020 03/31/20 | For Sale | $1,399,000 | +16.6% | $432 / Sq Ft |
| 08/17/2018 08/17/18 | Sold | $1,200,000 | +0.4% | $371 / Sq Ft |
| 07/18/2018 07/18/18 | Pending | -- | -- | -- |
| 07/12/2018 07/12/18 | For Sale | $1,194,876 | -- | $369 / Sq Ft |
Tax History Compared to Growth
Tax History
| Year | Tax Paid | Tax Assessment Tax Assessment Total Assessment is a certain percentage of the fair market value that is determined by local assessors to be the total taxable value of land and additions on the property. | Land | Improvement |
|---|---|---|---|---|
| 2024 | $15,389 | $1,368,957 | $848,966 | $519,991 |
| 2023 | $15,060 | $1,342,116 | $832,320 | $509,796 |
| 2022 | $14,807 | $1,315,800 | $816,000 | $499,800 |
| 2021 | $14,611 | $1,290,000 | $800,000 | $490,000 |
| 2020 | $13,816 | $1,224,000 | $714,000 | $510,000 |
| 2019 | $13,454 | $1,200,000 | $700,000 | $500,000 |
| 2018 | $8,015 | $722,183 | $229,015 | $493,168 |
| 2017 | $83 | $708,024 | $224,525 | $483,499 |
| 2016 | $7,638 | $694,142 | $220,123 | $474,019 |
| 2015 | $7,523 | $683,716 | $216,817 | $466,899 |
| 2014 | $7,344 | $670,324 | $212,570 | $457,754 |
Agents Affiliated with this Home
-
Douglas Lechner

Seller's Agent in 2024
Douglas Lechner
Keller Williams Realty
(858) 254-0437
35 in this area
52 Total Sales
-
Yuhang Liu
Y
Buyer's Agent in 2024
Yuhang Liu
House in SD Inc.
(858) 280-5760
5 in this area
18 Total Sales
-
Feng Liang

Buyer Co-Listing Agent in 2024
Feng Liang
House in SD Inc.
(858) 999-7188
20 in this area
126 Total Sales
-
Monica Reyes

Buyer's Agent in 2020
Monica Reyes
Coldwell Banker West
(619) 316-0502
39 Total Sales
-
Craig Gagliardi

Seller's Agent in 2018
Craig Gagliardi
Berkshire Hathaway HomeServices California Properties
(619) 813-9557
63 Total Sales
-
Erin Wade

Buyer's Agent in 2018
Erin Wade
Compass
(760) 473-5870
172 Total Sales
Map
Source: San Diego MLS
MLS Number: 240004223
APN: 315-311-12
- 13146 Thunderhead St
- 8730 Twin Trails Dr
- 9142 Ellingham St
- 9302 Twin Trails Dr Unit 204
- 9120 Oviedo St
- 13075 Old Ave W
- 9409 Aldabra Ct
- 9366 Twin Trails Dr Unit 204
- 13043 Trigger St
- 13443 Black Hills Rd
- 13874 Amber Sky Ln
- 9418 Twin Trails Dr Unit 101
- 9479 Fairgrove Ln Unit 302
- 13292 Salmon River Rd Unit 204
- 13198 Jane Ct
- 8754 Park Run Rd
- 8476 Florissant Ct
- 8429 Corte Fragata
- 9233 Lethbridge Way
- 8788 Cayucos Way
