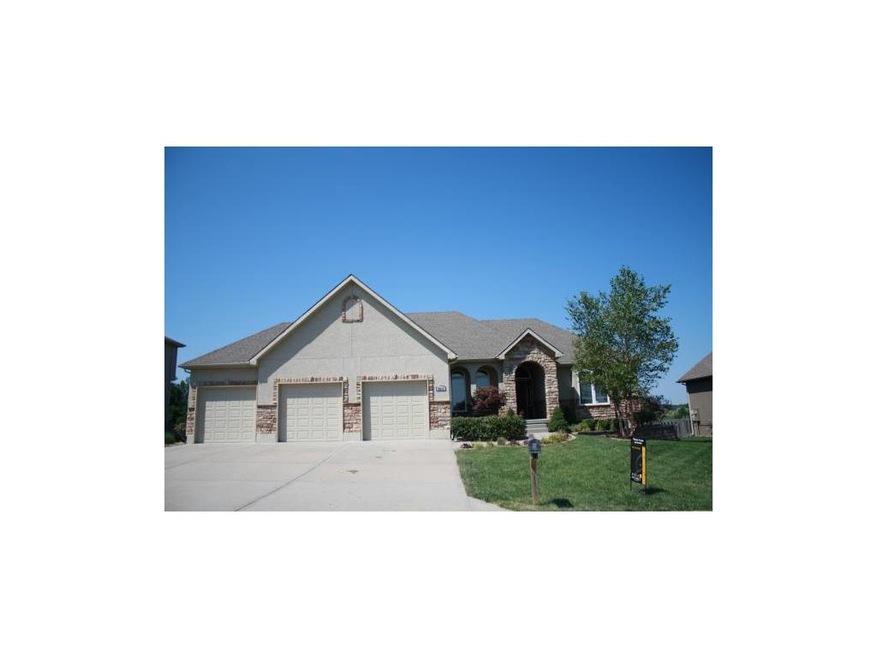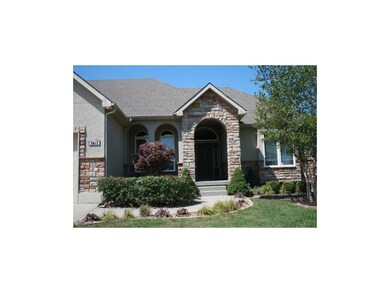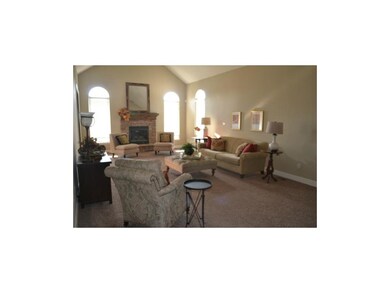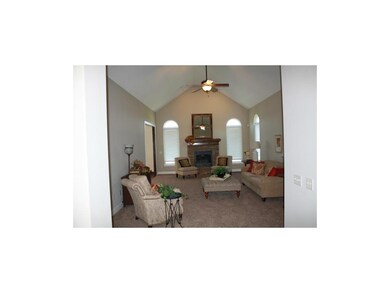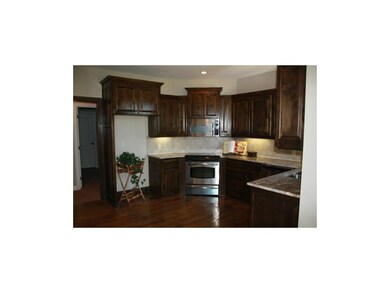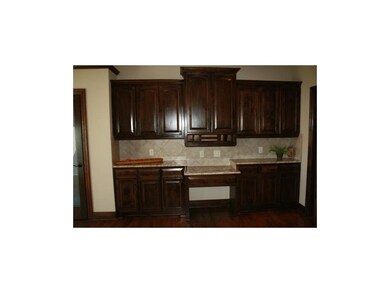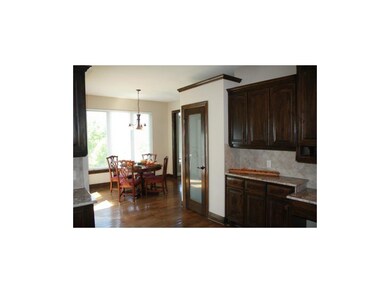
9017 SW 2nd St Lees Summit, MO 64064
Estimated Value: $414,586 - $482,000
Highlights
- Deck
- Vaulted Ceiling
- Wood Flooring
- Mason Elementary School Rated A
- Ranch Style House
- Whirlpool Bathtub
About This Home
As of December 2013Super stunning home. Priced well below recent $280k appraisal! Formal dining, very spacious kitchen with breakfast area included. Bull nose corners, Granite counters, walk in pantry, brand new carpet & paint, newly insulated, vinyl siding, oversized 3 car garage, fenced yard, and full walk in pantry. Numerous upgrades you will love. Home offers many ADA features. There is a removable ramp for disability access, lower switches, 3ft door openings. Bsmt has full daylight windows & stubbed for full bth to allow for growth potential. See this remarkable home that also offers lots of privacy with open space behind.
Last Agent to Sell the Property
RE/MAX Innovations License #2003019739 Listed on: 08/18/2013

Home Details
Home Type
- Single Family
Est. Annual Taxes
- $5,400
Year Built
- Built in 2007
Lot Details
- Lot Dimensions are 90x120
- Wood Fence
- Level Lot
Parking
- 3 Car Attached Garage
- Front Facing Garage
- Garage Door Opener
Home Design
- Ranch Style House
- Traditional Architecture
- Composition Roof
- Vinyl Siding
- Stone Trim
Interior Spaces
- 2,052 Sq Ft Home
- Wet Bar: Ceramic Tiles, Shower Over Tub, All Window Coverings, Carpet, All Carpet, Double Vanity, Separate Shower And Tub, Whirlpool Tub, Built-in Features, Hardwood, Pantry, Wood Floor, Cathedral/Vaulted Ceiling, Walk-In Closet(s), Ceiling Fan(s), Fireplace
- Built-In Features: Ceramic Tiles, Shower Over Tub, All Window Coverings, Carpet, All Carpet, Double Vanity, Separate Shower And Tub, Whirlpool Tub, Built-in Features, Hardwood, Pantry, Wood Floor, Cathedral/Vaulted Ceiling, Walk-In Closet(s), Ceiling Fan(s), Fireplace
- Vaulted Ceiling
- Ceiling Fan: Ceramic Tiles, Shower Over Tub, All Window Coverings, Carpet, All Carpet, Double Vanity, Separate Shower And Tub, Whirlpool Tub, Built-in Features, Hardwood, Pantry, Wood Floor, Cathedral/Vaulted Ceiling, Walk-In Closet(s), Ceiling Fan(s), Fireplace
- Skylights
- Gas Fireplace
- Thermal Windows
- Shades
- Plantation Shutters
- Drapes & Rods
- Mud Room
- Entryway
- Great Room with Fireplace
- Formal Dining Room
- Fire and Smoke Detector
Kitchen
- Breakfast Area or Nook
- Electric Oven or Range
- Dishwasher
- Granite Countertops
- Laminate Countertops
- Disposal
Flooring
- Wood
- Wall to Wall Carpet
- Linoleum
- Laminate
- Stone
- Ceramic Tile
- Luxury Vinyl Plank Tile
- Luxury Vinyl Tile
Bedrooms and Bathrooms
- 3 Bedrooms
- Cedar Closet: Ceramic Tiles, Shower Over Tub, All Window Coverings, Carpet, All Carpet, Double Vanity, Separate Shower And Tub, Whirlpool Tub, Built-in Features, Hardwood, Pantry, Wood Floor, Cathedral/Vaulted Ceiling, Walk-In Closet(s), Ceiling Fan(s), Fireplace
- Walk-In Closet: Ceramic Tiles, Shower Over Tub, All Window Coverings, Carpet, All Carpet, Double Vanity, Separate Shower And Tub, Whirlpool Tub, Built-in Features, Hardwood, Pantry, Wood Floor, Cathedral/Vaulted Ceiling, Walk-In Closet(s), Ceiling Fan(s), Fireplace
- 2 Full Bathrooms
- Double Vanity
- Whirlpool Bathtub
- Bathtub with Shower
Laundry
- Laundry Room
- Laundry on main level
Basement
- Basement Fills Entire Space Under The House
- Sump Pump
- Stubbed For A Bathroom
- Natural lighting in basement
Accessible Home Design
- Customized Wheelchair Accessible
Outdoor Features
- Deck
- Enclosed patio or porch
Schools
- Mason Elementary School
- Lee's Summit North High School
Utilities
- Central Heating and Cooling System
- Heat Pump System
Community Details
- Association fees include no amenities
- Chapman Farms Greenbriar Subdivision
Listing and Financial Details
- Assessor Parcel Number 54-340-05-05-00-0-00-000
Ownership History
Purchase Details
Home Financials for this Owner
Home Financials are based on the most recent Mortgage that was taken out on this home.Purchase Details
Home Financials for this Owner
Home Financials are based on the most recent Mortgage that was taken out on this home.Purchase Details
Home Financials for this Owner
Home Financials are based on the most recent Mortgage that was taken out on this home.Similar Homes in the area
Home Values in the Area
Average Home Value in this Area
Purchase History
| Date | Buyer | Sale Price | Title Company |
|---|---|---|---|
| Fox Alan L | -- | Chicago Title | |
| The Squeaky Clean Car Wash Llc | -- | None Available | |
| Todd David W | -- | First American Title |
Mortgage History
| Date | Status | Borrower | Loan Amount |
|---|---|---|---|
| Open | Fox Alan L | $180,500 | |
| Previous Owner | The Squeaky Clean Car Wash Llc | $171,600 | |
| Previous Owner | Todd David W | $312,796 | |
| Previous Owner | Todd David W | $312,164 | |
| Previous Owner | Todd David W | $303,094 | |
| Previous Owner | Todd David W | $298,537 |
Property History
| Date | Event | Price | Change | Sq Ft Price |
|---|---|---|---|---|
| 12/05/2013 12/05/13 | Sold | -- | -- | -- |
| 10/03/2013 10/03/13 | Pending | -- | -- | -- |
| 08/19/2013 08/19/13 | For Sale | $269,000 | +1.5% | $131 / Sq Ft |
| 08/08/2013 08/08/13 | Sold | -- | -- | -- |
| 07/03/2013 07/03/13 | Pending | -- | -- | -- |
| 11/26/2012 11/26/12 | For Sale | $265,000 | -- | $129 / Sq Ft |
Tax History Compared to Growth
Tax History
| Year | Tax Paid | Tax Assessment Tax Assessment Total Assessment is a certain percentage of the fair market value that is determined by local assessors to be the total taxable value of land and additions on the property. | Land | Improvement |
|---|---|---|---|---|
| 2024 | $5,796 | $71,379 | $10,327 | $61,052 |
| 2023 | $5,796 | $71,379 | $9,027 | $62,352 |
| 2022 | $5,969 | $64,980 | $9,234 | $55,746 |
| 2021 | $5,746 | $64,980 | $9,234 | $55,746 |
| 2020 | $5,707 | $61,945 | $9,234 | $52,711 |
| 2019 | $5,576 | $61,945 | $9,234 | $52,711 |
| 2018 | $5,616 | $57,845 | $10,350 | $47,495 |
| 2017 | $5,616 | $57,845 | $10,350 | $47,495 |
| 2016 | $5,362 | $54,473 | $12,103 | $42,370 |
| 2014 | $5,431 | $53,998 | $12,103 | $41,895 |
Agents Affiliated with this Home
-
Robin Clark

Seller's Agent in 2013
Robin Clark
RE/MAX Innovations
(816) 200-6513
17 in this area
119 Total Sales
-
Marcia Franke
M
Seller Co-Listing Agent in 2013
Marcia Franke
Chartwell Realty LLC
(816) 877-8787
19 in this area
87 Total Sales
-
Linda Clemons

Seller Co-Listing Agent in 2013
Linda Clemons
RE/MAX Innovations
(816) 564-2122
21 in this area
388 Total Sales
-
Sue Scheetz

Buyer's Agent in 2013
Sue Scheetz
Realty Executives
(816) 210-6417
44 in this area
140 Total Sales
Map
Source: Heartland MLS
MLS Number: 1846544
APN: 54-340-05-05-00-0-00-000
- 9024 SE 1st St
- 8909 SE 1st St
- 123 SE Briar Valley Ln
- 128 SE Briar Valley Ln
- 125 SE Griffin St
- 127 SE Briar Valley Ln
- 133 SE Griffin St
- 100 SW Ayden Ln
- 132 SE Riley St
- 104 SE Shores Trce N A
- 9301 SW 2nd St
- 9212 SE 2nd St
- 824 SW Peach Tree Ln
- 105 SE Hanging Garden St
- 900 SW Peach Tree Ln
- 8834 SW 9th St
- 0 SW Brookside Dr & Sw Mason School Rd Unit HMS2526197
- 112 SE Hanging Garden St
- 8792 SW 9th St
- 8830 SW 9th Terrace
- 9017 SW 2nd St
- 9013 SW 2nd St
- 9012 SW 2nd St
- 9021 SW 2nd St
- 9016 SW 2nd St
- 9009 SW 2nd St
- 9008 SW 2nd St
- 9025 SW 2nd St
- 9005 SW 2nd St
- 9004 SW 2nd St
- 9004 SW 2nd St
- 112 SW Greenbriar Dr
- 9029 SE 2nd St
- 9013 SW 1st St
- 9017 SW 1st St
- 9009 SW 1st St
- 9031 SW 1st St
- 9001 SW 2nd St
- 108 SW Greenbriar Dr
- 26708 Mason School Rd
