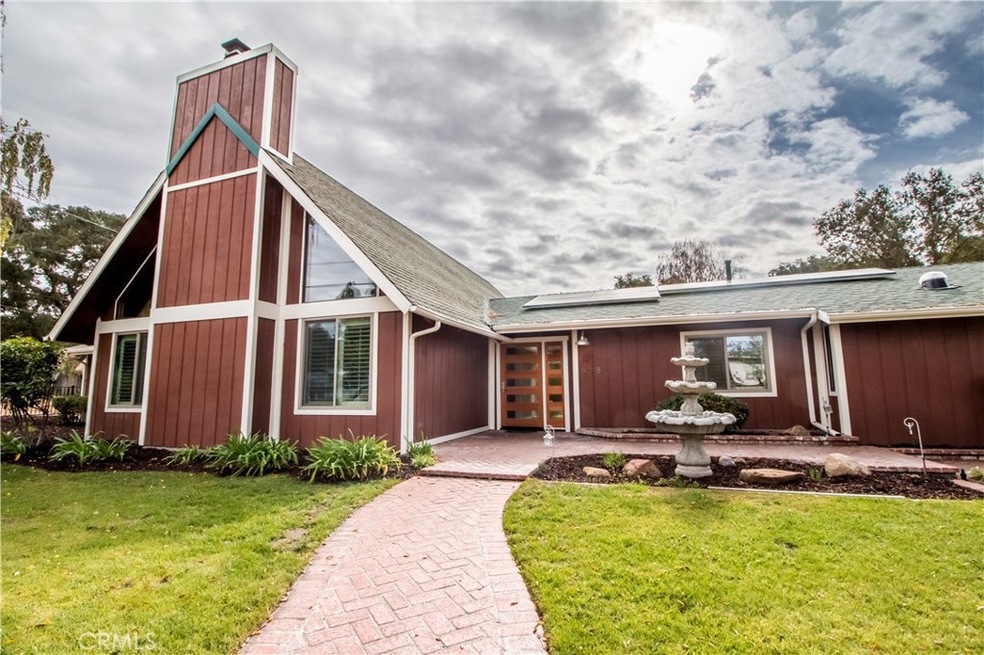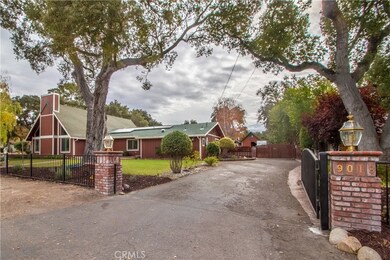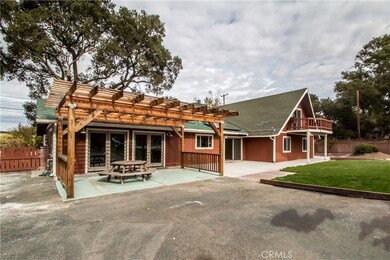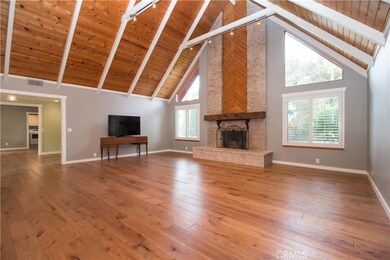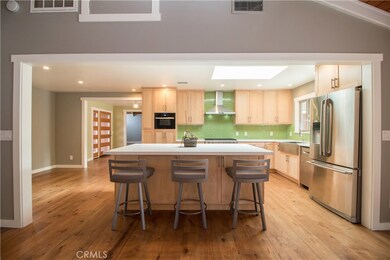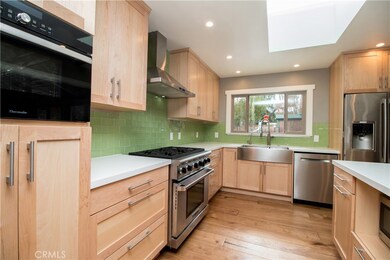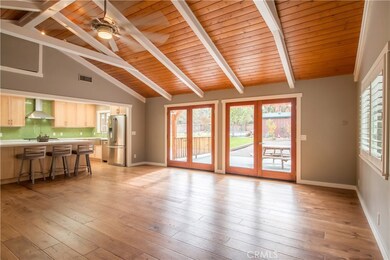
9018 San Gabriel Rd Atascadero, CA 93422
Highlights
- In Ground Pool
- Deck
- Wood Flooring
- Sauna
- Cathedral Ceiling
- Loft
About This Home
As of February 2018Beautifully remodeled 3 bedroom, 2 1/2 bath home located in the desirable west side of Atascadero's south end, providing easy access to San Luis Obispo. Impressive vaulted wood beamed ceilings in the living room, family room and loft. Beautiful engineered hardwood and custom tile flooring through out, dual pane windows, new plantation shutters, wood blinds and solar panels. The fireplace with brick hearth is the focal point of the living room and is surrounded by windows bringing in the natural light. Upstairs is a spacious loft ideal for a game room or additional bedroom. The newly remodeled chef''s kitchen featuring Maple cabinets, quartz counters, breakfast nook, bar seating for 4 and opens to the spacious family room with French door access to the gorgeous grounds. Separate formal dining room for those special occasions with sliding glass access to the back patio. Plenty of additional outdoor living space including a covered deck, picnic area under the gazebo, sauna and an in-ground pool and spa with security gate. Large detached Shop and Barn with ample room for parking cars, toys and equipment behind the gated driveway. Country living at it's finest, yet just minutes to downtown San Luis Obispo.
Last Agent to Sell the Property
Keller Williams Realty Central Coast License #01111911 Listed on: 11/17/2017

Last Buyer's Agent
Kenneth Bryant
RE/MAX Parkside Real Estate License #01879953
Home Details
Home Type
- Single Family
Est. Annual Taxes
- $9,810
Year Built
- Built in 1976
Lot Details
- 0.72 Acre Lot
- Rural Setting
- Landscaped
- Back and Front Yard
- Property is zoned RSFY
Parking
- 2 Car Garage
Interior Spaces
- 3,094 Sq Ft Home
- 2-Story Property
- Beamed Ceilings
- Cathedral Ceiling
- Entrance Foyer
- Family Room
- Living Room with Fireplace
- Dining Room
- Loft
- Workshop
- Sauna
- Quartz Countertops
- Neighborhood Views
- Laundry Room
Flooring
- Wood
- Tile
Bedrooms and Bathrooms
- 3 Main Level Bedrooms
- Jack-and-Jill Bathroom
Pool
- In Ground Pool
- In Ground Spa
- Fence Around Pool
Outdoor Features
- Deck
- Covered patio or porch
Utilities
- Forced Air Heating and Cooling System
- Natural Gas Connected
- Agricultural Well Water Source
Community Details
- No Home Owners Association
Listing and Financial Details
- Assessor Parcel Number 056211031
Ownership History
Purchase Details
Home Financials for this Owner
Home Financials are based on the most recent Mortgage that was taken out on this home.Purchase Details
Home Financials for this Owner
Home Financials are based on the most recent Mortgage that was taken out on this home.Purchase Details
Purchase Details
Home Financials for this Owner
Home Financials are based on the most recent Mortgage that was taken out on this home.Similar Homes in Atascadero, CA
Home Values in the Area
Average Home Value in this Area
Purchase History
| Date | Type | Sale Price | Title Company |
|---|---|---|---|
| Grant Deed | $745,000 | Fidelity National Title Co | |
| Grant Deed | $670,000 | Fidelity National Title Co | |
| Interfamily Deed Transfer | -- | None Available | |
| Grant Deed | $295,000 | Homestead Title Corporation |
Mortgage History
| Date | Status | Loan Amount | Loan Type |
|---|---|---|---|
| Open | $50,000 | Credit Line Revolving | |
| Open | $605,150 | New Conventional | |
| Closed | $580,000 | New Conventional | |
| Previous Owner | $469,000 | New Conventional | |
| Previous Owner | $289,000 | New Conventional | |
| Previous Owner | $480,000 | Unknown | |
| Previous Owner | $210,500 | Unknown | |
| Previous Owner | $112,000 | Credit Line Revolving | |
| Previous Owner | $240,000 | Unknown | |
| Previous Owner | $19,000 | Credit Line Revolving | |
| Previous Owner | $265,500 | No Value Available |
Property History
| Date | Event | Price | Change | Sq Ft Price |
|---|---|---|---|---|
| 02/02/2018 02/02/18 | Sold | $745,000 | -3.9% | $241 / Sq Ft |
| 01/08/2018 01/08/18 | Pending | -- | -- | -- |
| 10/27/2017 10/27/17 | For Sale | $775,000 | +15.7% | $250 / Sq Ft |
| 08/10/2016 08/10/16 | Sold | $670,000 | +63.8% | $236 / Sq Ft |
| 06/15/2016 06/15/16 | Pending | -- | -- | -- |
| 03/01/2016 03/01/16 | For Sale | $409,000 | -- | $144 / Sq Ft |
Tax History Compared to Growth
Tax History
| Year | Tax Paid | Tax Assessment Tax Assessment Total Assessment is a certain percentage of the fair market value that is determined by local assessors to be the total taxable value of land and additions on the property. | Land | Improvement |
|---|---|---|---|---|
| 2024 | $9,810 | $831,059 | $306,767 | $524,292 |
| 2023 | $9,810 | $814,764 | $300,752 | $514,012 |
| 2022 | $9,604 | $798,789 | $294,855 | $503,934 |
| 2021 | $9,348 | $783,127 | $289,074 | $494,053 |
| 2020 | $9,191 | $775,098 | $286,110 | $488,988 |
| 2019 | $8,958 | $759,900 | $280,500 | $479,400 |
| 2018 | $7,964 | $683,400 | $255,000 | $428,400 |
| 2017 | $7,891 | $670,000 | $250,000 | $420,000 |
| 2016 | $4,941 | $418,550 | $156,066 | $262,484 |
| 2015 | $4,868 | $412,264 | $153,722 | $258,542 |
| 2014 | $4,466 | $404,189 | $150,711 | $253,478 |
Agents Affiliated with this Home
-
Hal Sweasey

Seller's Agent in 2018
Hal Sweasey
Keller Williams Realty Central Coast
(805) 781-3750
33 in this area
566 Total Sales
-
K
Buyer's Agent in 2018
Kenneth Bryant
RE/MAX
-
Richard Shannon

Seller's Agent in 2016
Richard Shannon
Century 21 Masters
(805) 878-3077
32 in this area
54 Total Sales
-
D
Seller Co-Listing Agent in 2016
Dawn Espana
Century 21 Hometown Realty, Atascadero Office
-
Lindsey Harn

Buyer Co-Listing Agent in 2016
Lindsey Harn
Christie's International Real Estate Sereno
(805) 250-5993
71 in this area
751 Total Sales
Map
Source: California Regional Multiple Listing Service (CRMLS)
MLS Number: SP17258971
APN: 056-211-031
- 9019 San Gabriel Rd
- 10097 Atascadero Ave
- 9098 San Gabriel Rd
- 8825 Old Santa Rosa Rd
- 9280 El Bordo Ave
- 9325 Musselman Dr
- 8865 San Gabriel Rd
- 10025 El Camino Real Unit 117
- 10025 El Camino Real Unit 37
- 10025 El Camino Real Unit 68
- 10025 El Camino Real Unit 125
- 9230 Las Lomas Ave
- 10710 El Camino Real Unit 14
- 10710 El Camino Real Unit 17
- 10710 El Camino Real Unit 26
- 8740 El Camino Real Unit A
- 1012 La Costa Ct
- 0 Cascada Unit NS25147099
- 8092 Santa Rosa Rd
- 9198 San Diego Way
