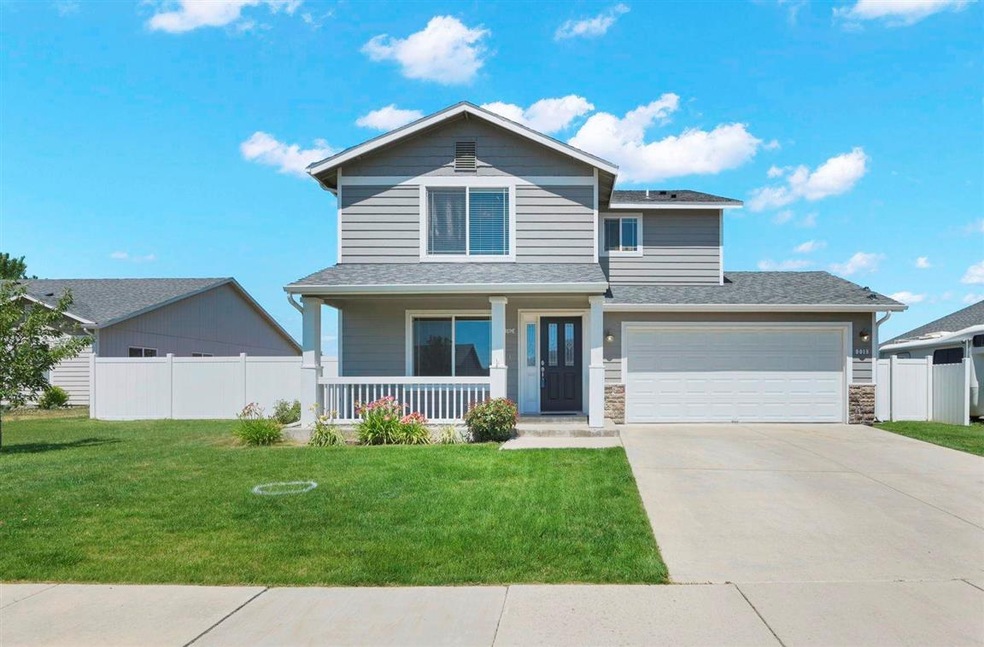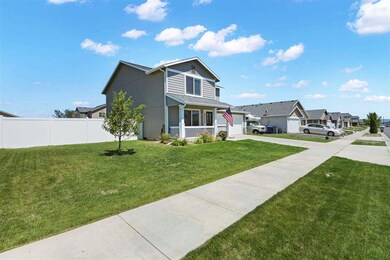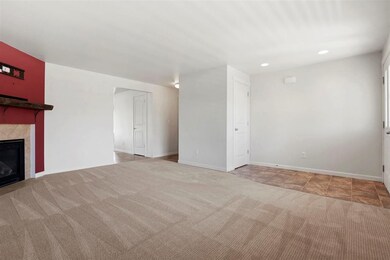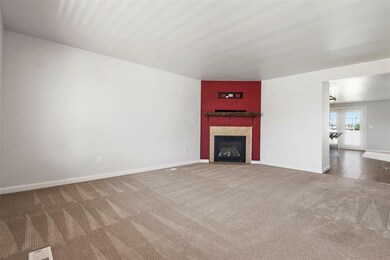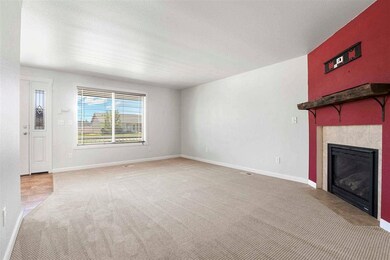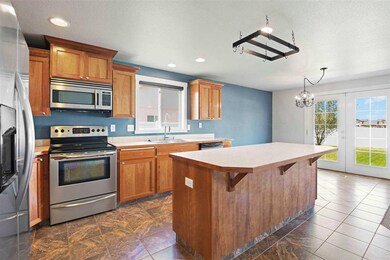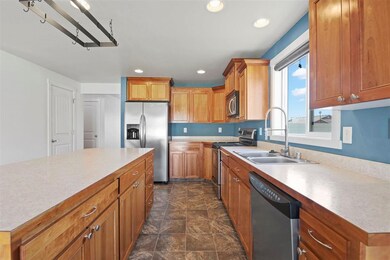
9018 W Sugar St Cheney, WA 99004
Estimated Value: $433,687 - $453,000
Highlights
- Contemporary Architecture
- Family Room Off Kitchen
- Building Patio
- Jetted Tub in Primary Bathroom
- 2 Car Attached Garage
- Walk-In Closet
About This Home
As of August 2021MOVE-IN READY! Located on a quiet cul-de-sac with a large yard. Open floor plan with 2 living spaces. Kitchen has a tile floor, lots of cabinets, pantry cupboard + an island + dining area all open to the family room. French door out to the patio in the expansive back yard - low maintenance vinyl fencing and sprinkler system. 3 bedrooms up with a huge primary bedroom suite including a massive walk-in closet with built-ins + double vanity with a separate jetted tub and shower enclosure. Sooo unusual at this price point. Air conditioning to keep you cool right now + a gas fireplace for the cooler winter eveinings. Just a block from the Elementary School. 14 mins to Fairchild AFB, downtown Spokane or Spokane International Airport. Ask for the link to the 3D walk through tour
Last Agent to Sell the Property
RE/MAX of Spokane License #32055 Listed on: 07/09/2021

Home Details
Home Type
- Single Family
Est. Annual Taxes
- $2,921
Year Built
- Built in 2008
Lot Details
- 10,061 Sq Ft Lot
- Back Yard Fenced
- Sprinkler System
Home Design
- Contemporary Architecture
- Composition Roof
- Hardboard
Interior Spaces
- 1,836 Sq Ft Home
- 2-Story Property
- Gas Fireplace
- Family Room Off Kitchen
- Dining Room
Kitchen
- Breakfast Bar
- Free-Standing Range
- Microwave
- Dishwasher
- Kitchen Island
Bedrooms and Bathrooms
- 3 Bedrooms
- Primary bedroom located on second floor
- Walk-In Closet
- Primary Bathroom is a Full Bathroom
- 3 Bathrooms
- Dual Vanity Sinks in Primary Bathroom
- Jetted Tub in Primary Bathroom
Laundry
- Dryer
- Washer
Parking
- 2 Car Attached Garage
- Garage Door Opener
Utilities
- Forced Air Heating and Cooling System
- Heating System Uses Gas
Community Details
- The community has rules related to covenants, conditions, and restrictions
- Building Patio
Listing and Financial Details
- Assessor Parcel Number 24053.0316
Ownership History
Purchase Details
Home Financials for this Owner
Home Financials are based on the most recent Mortgage that was taken out on this home.Purchase Details
Home Financials for this Owner
Home Financials are based on the most recent Mortgage that was taken out on this home.Purchase Details
Home Financials for this Owner
Home Financials are based on the most recent Mortgage that was taken out on this home.Similar Homes in Cheney, WA
Home Values in the Area
Average Home Value in this Area
Purchase History
| Date | Buyer | Sale Price | Title Company |
|---|---|---|---|
| Elikh Artem E | $400,000 | First American Title | |
| Brazil Francis A | $244,950 | None Available | |
| Schlairet James B | $225,554 | Stewart Title Of Spokane |
Mortgage History
| Date | Status | Borrower | Loan Amount |
|---|---|---|---|
| Open | Elikh Artem E | $375,250 | |
| Previous Owner | Brazil Francis A | $173,505 | |
| Previous Owner | Schlairet James | $213,220 | |
| Previous Owner | Schlairet James B | $225,555 |
Property History
| Date | Event | Price | Change | Sq Ft Price |
|---|---|---|---|---|
| 08/12/2021 08/12/21 | Sold | $400,000 | +3.9% | $218 / Sq Ft |
| 07/13/2021 07/13/21 | Pending | -- | -- | -- |
| 07/09/2021 07/09/21 | For Sale | $385,000 | +57.2% | $210 / Sq Ft |
| 01/30/2018 01/30/18 | Sold | $244,950 | 0.0% | $133 / Sq Ft |
| 01/02/2018 01/02/18 | Pending | -- | -- | -- |
| 12/12/2017 12/12/17 | For Sale | $244,950 | -- | $133 / Sq Ft |
Tax History Compared to Growth
Tax History
| Year | Tax Paid | Tax Assessment Tax Assessment Total Assessment is a certain percentage of the fair market value that is determined by local assessors to be the total taxable value of land and additions on the property. | Land | Improvement |
|---|---|---|---|---|
| 2024 | $3,811 | $390,000 | $90,000 | $300,000 |
| 2023 | $3,236 | $387,800 | $70,000 | $317,800 |
| 2022 | $3,112 | $387,800 | $70,000 | $317,800 |
| 2021 | $2,921 | $263,000 | $48,000 | $215,000 |
| 2020 | $2,737 | $235,700 | $40,000 | $195,700 |
| 2019 | $2,331 | $211,400 | $35,000 | $176,400 |
| 2018 | $2,593 | $199,800 | $35,000 | $164,800 |
| 2017 | $2,183 | $187,000 | $30,000 | $157,000 |
| 2016 | $2,215 | $181,000 | $30,000 | $151,000 |
| 2015 | $2,091 | $163,200 | $30,000 | $133,200 |
| 2014 | -- | $163,200 | $30,000 | $133,200 |
| 2013 | -- | $0 | $0 | $0 |
Agents Affiliated with this Home
-
Jeannette Karis

Seller's Agent in 2021
Jeannette Karis
RE/MAX of Spokane
(509) 994-8246
92 Total Sales
-
Natalia Seefeldt

Buyer's Agent in 2021
Natalia Seefeldt
Regal Real Estate
(509) 995-5784
228 Total Sales
-
Matt Chapman

Seller's Agent in 2018
Matt Chapman
Amplify Real Estate Services
(509) 939-6639
65 Total Sales
Map
Source: Spokane Association of REALTORS®
MLS Number: 202118659
APN: 24053.0316
- 9011 W Silver St
- 8811 W Red St
- 9224 W Foxtail Ln
- 8701 W Millsap Ln
- 5915 S Holly Rd
- 6709 S West Terrace Dr
- 6516 S West Terrace Dr
- 6809 S West Terrace Dr
- 9614 Asher Dr
- 6265 S Soda Rd
- 6606 S Lucas St
- 6620 S Lucas St
- 7102 S Hever St
- 9616 W Caelen Ave
- 9018 W 72nd Ave
- 6922 S Lucas St
- 9510 W 72nd Ave
- 8202 W Quaking Rd
- 5949 S Sherri Lea Rd
- 5949 S Sherri Lee Rd
- 9018 W Sugar St
- 9108 W Sugar St
- 9016 W Sugar St
- 9019 W Red St
- 9105 W Red St
- 9015 W Red St
- 9012 W Sugar St
- 9110 W Sugar St
- 9109 W Red St
- 9019 W Sugar St
- 9107 W Sugar St
- 9011 W Red St
- 9017 W Sugar St
- 9115 W Red St
- 9008 W Sugar St
- 9109 W Sugar St
- 9013 W Sugar St
- 9114 W Sugar St
- 9009 W Red St
- 9115 W Sugar St
