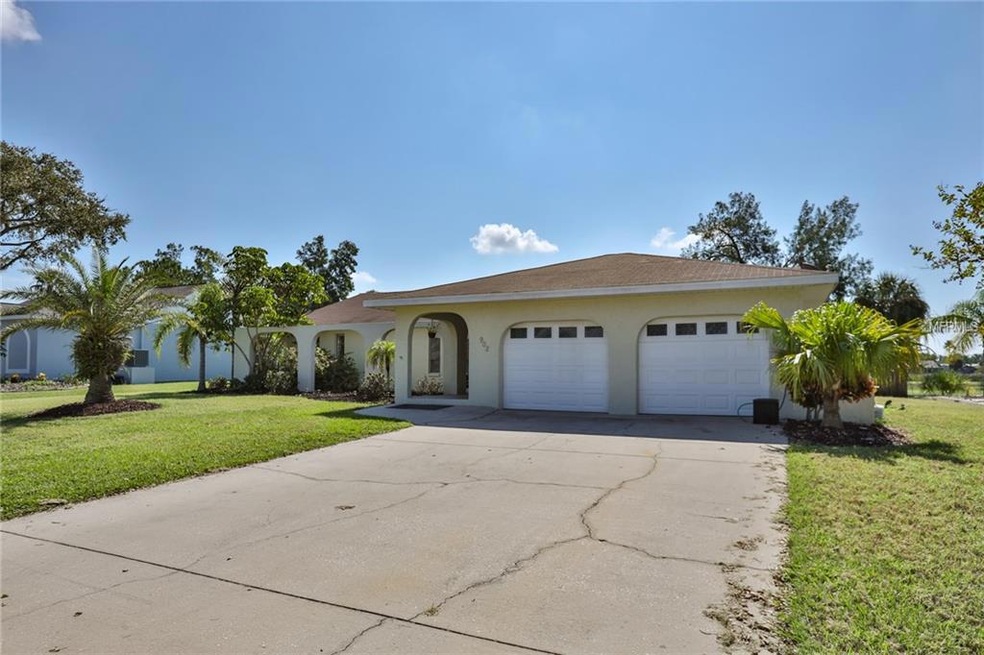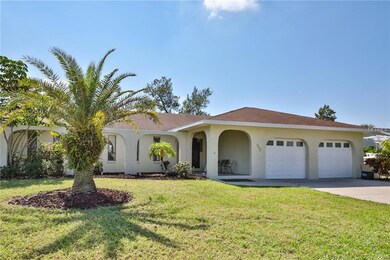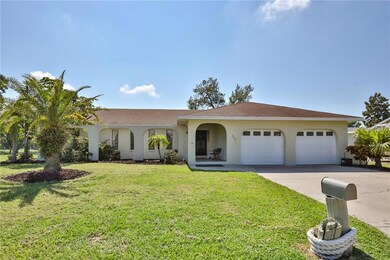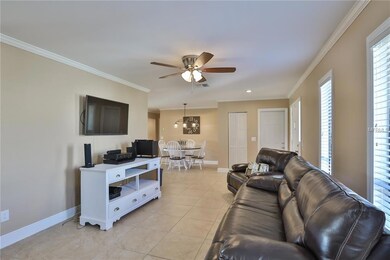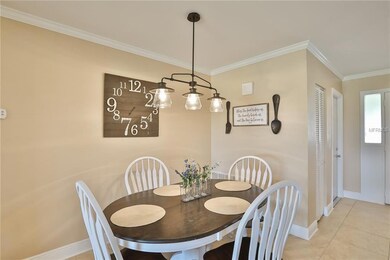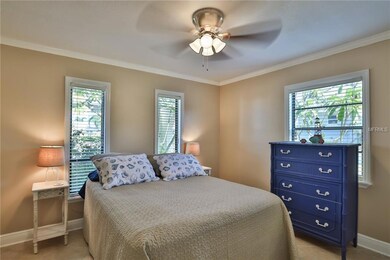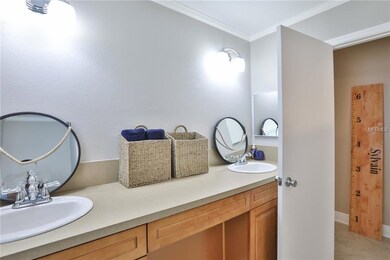
902 Birdie Way Apollo Beach, FL 33572
Highlights
- 1,173 Feet of Pond Waterfront
- Parking available for a boat
- Open Floorplan
- Apollo Beach Elementary School Rated A-
- On Golf Course
- Deck
About This Home
As of June 2020FLORIDA LIVING AT ITS BEST! Claim this home today and make it yours! Don’t miss the opportunity to own this beautiful, remodeled (2 ½ years old roof, A/C and ductwork) home located in Apollo Beach. NO Home Owner Association/Deed Restrictions. Park your Boat/RV with no hassle and live near the water. Home features include: 3 BED / 2.5 BATHS, open floor-plan, split bedrooms, crown molding and ceramic tile throughout, fresh interior paint, newer roof, new stainless-steel appliances, solid wood kitchen cabinetry, wood burning fireplace, large fenced yard, lots of natural light, large covered/screened in lanai overlooking the beautiful golf course and pond. Home is perfectly designed for entertaining family and friends. Second-to-none, just overall great value in this property. Conveniently located to I-75 for easy commute to Tampa, MacDill AFB, local restaurants, shopping, boat slips, etc. Easy to show! Call today for showing.
Last Agent to Sell the Property
RE/MAX REALTY UNLIMITED Brokerage Phone: 813-684-0016 License #3321033 Listed on: 10/03/2017

Home Details
Home Type
- Single Family
Est. Annual Taxes
- $4,081
Year Built
- Built in 1983
Lot Details
- 0.29 Acre Lot
- 1,173 Feet of Pond Waterfront
- On Golf Course
- Street terminates at a dead end
- Unincorporated Location
- Fenced
- Oversized Lot
- Landscaped with Trees
- Property is zoned PD
Parking
- 2 Car Attached Garage
- Oversized Parking
- Workshop in Garage
- Rear-Facing Garage
- Side Facing Garage
- Garage Door Opener
- Parking available for a boat
Home Design
- Contemporary Architecture
- Slab Foundation
- Shingle Roof
- Block Exterior
- Stucco
Interior Spaces
- 2,289 Sq Ft Home
- Open Floorplan
- Crown Molding
- Ceiling Fan
- Wood Burning Fireplace
- Blinds
- Sliding Doors
- Family Room with Fireplace
- Family Room Off Kitchen
- Separate Formal Living Room
- Formal Dining Room
- Ceramic Tile Flooring
- Golf Course Views
- Fire and Smoke Detector
- Laundry in unit
Kitchen
- Convection Oven
- Range with Range Hood
- Dishwasher
- Solid Surface Countertops
- Solid Wood Cabinet
- Disposal
Bedrooms and Bathrooms
- 3 Bedrooms
- Primary Bedroom on Main
- Split Bedroom Floorplan
- Walk-In Closet
Outdoor Features
- Deck
- Enclosed patio or porch
- Exterior Lighting
Location
- Flood Zone Lot
- Flood Insurance May Be Required
Schools
- Apollo Beach Elementary School
- Eisenhower Middle School
- Lennard High School
Utilities
- Central Heating and Cooling System
- Electric Water Heater
- Cable TV Available
Community Details
- No Home Owners Association
- Association fees include trash
- Apollo Beach Unit 06 Resub Subdivision
Listing and Financial Details
- Visit Down Payment Resource Website
- Legal Lot and Block 164 / 35
- Assessor Parcel Number U-20-31-19-1TC-000035-00164.0
Ownership History
Purchase Details
Home Financials for this Owner
Home Financials are based on the most recent Mortgage that was taken out on this home.Purchase Details
Home Financials for this Owner
Home Financials are based on the most recent Mortgage that was taken out on this home.Purchase Details
Home Financials for this Owner
Home Financials are based on the most recent Mortgage that was taken out on this home.Purchase Details
Home Financials for this Owner
Home Financials are based on the most recent Mortgage that was taken out on this home.Purchase Details
Home Financials for this Owner
Home Financials are based on the most recent Mortgage that was taken out on this home.Purchase Details
Purchase Details
Similar Homes in the area
Home Values in the Area
Average Home Value in this Area
Purchase History
| Date | Type | Sale Price | Title Company |
|---|---|---|---|
| Warranty Deed | $287,000 | First American Title Ins Co | |
| Warranty Deed | $243,000 | Majesty Title Svcs Llc | |
| Warranty Deed | $235,000 | Hillsborough Title Llc | |
| Warranty Deed | $174,900 | Affiliated Title Of Tampa Da | |
| Warranty Deed | $247,200 | Summit Title & Financial Ser | |
| Warranty Deed | $143,000 | -- | |
| Warranty Deed | $127,500 | -- |
Mortgage History
| Date | Status | Loan Amount | Loan Type |
|---|---|---|---|
| Open | $272,650 | New Conventional | |
| Previous Owner | $223,250 | New Conventional | |
| Previous Owner | $171,731 | FHA | |
| Previous Owner | $61,800 | Credit Line Revolving | |
| Previous Owner | $185,400 | Unknown | |
| Previous Owner | $191,250 | New Conventional | |
| Previous Owner | $144,500 | New Conventional | |
| Previous Owner | $8,500 | New Conventional |
Property History
| Date | Event | Price | Change | Sq Ft Price |
|---|---|---|---|---|
| 06/05/2020 06/05/20 | Sold | $287,000 | -1.0% | $125 / Sq Ft |
| 04/10/2020 04/10/20 | Pending | -- | -- | -- |
| 04/02/2020 04/02/20 | Price Changed | $290,000 | 0.0% | $127 / Sq Ft |
| 04/02/2020 04/02/20 | For Sale | $290,000 | -1.7% | $127 / Sq Ft |
| 02/25/2020 02/25/20 | Pending | -- | -- | -- |
| 02/11/2020 02/11/20 | Price Changed | $294,999 | 0.0% | $129 / Sq Ft |
| 02/07/2020 02/07/20 | Price Changed | $295,000 | +0.3% | $129 / Sq Ft |
| 01/29/2020 01/29/20 | For Sale | $294,000 | 0.0% | $128 / Sq Ft |
| 05/22/2018 05/22/18 | Rented | $1,700 | 0.0% | -- |
| 05/11/2018 05/11/18 | Price Changed | $1,700 | -5.5% | $1 / Sq Ft |
| 04/30/2018 04/30/18 | Price Changed | $1,799 | 0.0% | $1 / Sq Ft |
| 04/27/2018 04/27/18 | Off Market | $243,000 | -- | -- |
| 03/12/2018 03/12/18 | For Rent | $1,800 | 0.0% | -- |
| 01/24/2018 01/24/18 | Sold | $243,000 | -2.8% | $106 / Sq Ft |
| 01/13/2018 01/13/18 | Pending | -- | -- | -- |
| 11/17/2017 11/17/17 | Price Changed | $249,900 | -2.0% | $109 / Sq Ft |
| 10/03/2017 10/03/17 | For Sale | $255,000 | -- | $111 / Sq Ft |
Tax History Compared to Growth
Tax History
| Year | Tax Paid | Tax Assessment Tax Assessment Total Assessment is a certain percentage of the fair market value that is determined by local assessors to be the total taxable value of land and additions on the property. | Land | Improvement |
|---|---|---|---|---|
| 2024 | $5,030 | $292,395 | -- | -- |
| 2023 | $4,855 | $283,879 | $0 | $0 |
| 2022 | $4,169 | $249,048 | $0 | $0 |
| 2021 | $5,948 | $302,721 | $63,750 | $238,971 |
| 2020 | $5,471 | $277,502 | $60,000 | $217,502 |
| 2019 | $5,490 | $278,811 | $60,000 | $218,811 |
| 2018 | $4,178 | $249,012 | $0 | $0 |
| 2017 | $4,123 | $246,150 | $0 | $0 |
| 2016 | $4,081 | $238,874 | $0 | $0 |
| 2015 | $4,193 | $199,923 | $0 | $0 |
| 2014 | $4,067 | $193,015 | $0 | $0 |
| 2013 | -- | $182,826 | $0 | $0 |
Agents Affiliated with this Home
-
Lisa Grabenhorst Rees

Seller's Agent in 2020
Lisa Grabenhorst Rees
FLORIDA REALTY
(813) 766-0593
1 in this area
27 Total Sales
-
Ana Gonzales

Buyer's Agent in 2020
Ana Gonzales
CHARLES RUTENBERG REALTY INC
(813) 900-7360
14 Total Sales
-
Alex Gil

Seller's Agent in 2018
Alex Gil
RE/MAX
(813) 380-1191
1 in this area
30 Total Sales
Map
Source: Stellar MLS
MLS Number: T2906606
APN: U-20-31-19-1TC-000035-00164.0
- 909 Birdie Way
- 834 Birdie Way
- 901 Eagle Ln
- 817 Eagle Ln
- 829 Golf Island Dr
- 907 Golf Island Dr
- 811 Eagle Ln
- 819 Birdie Way
- 931 Allegro Ln
- 935 Chipaway Dr
- 946 Allegro Ln
- 818 Golf Island Dr
- 925 Eagle Ln
- 926 Eagle Ln
- 920 Symphony Isles Blvd
- 802 Eagle Ln
- 945 Bunker View Dr
- 915 Symphony Isles Blvd
- 927 Golf Island Dr
- 821 Greenview Dr
