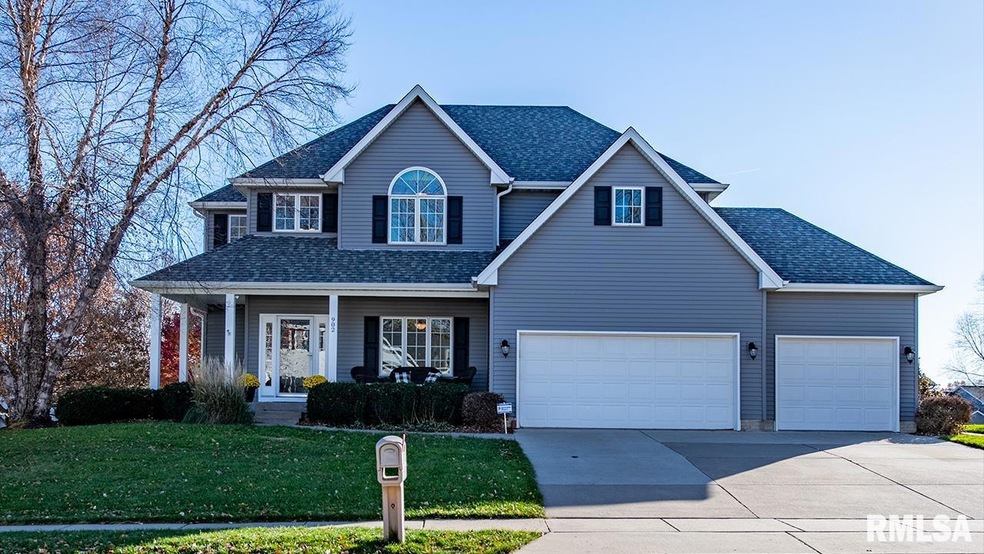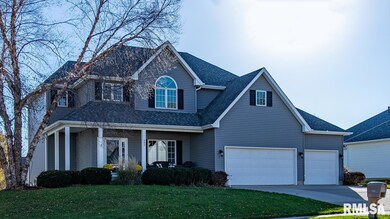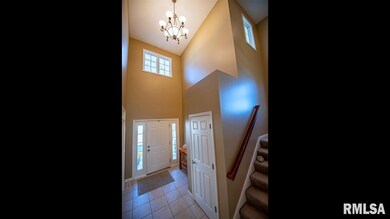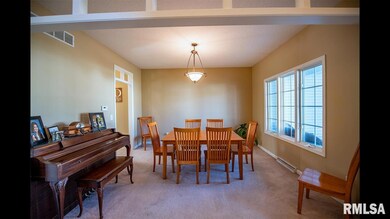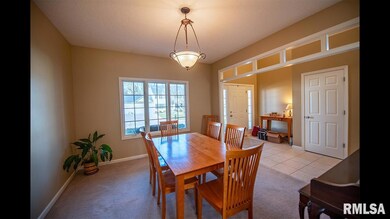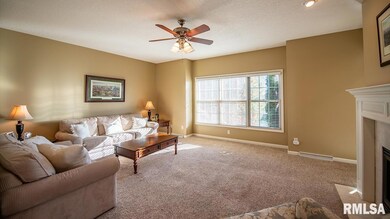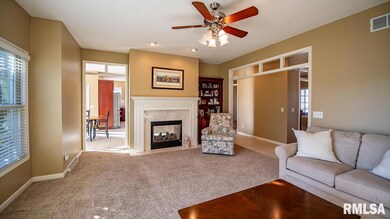
$375,000
- 2 Beds
- 1 Bath
- 1,106 Sq Ft
- 1309 Canal Shore Dr SW
- Le Claire, IA
Endless Possibilities on the River! Whether you’re looking for a weekend retreat, a wise investment, or the perfect place to downsize, this beautifully updated 2-bedroom, 1-bath home delivers. Enjoy full river access and stunning water views right from your front yard. With deeded land and riparian rights on both sides of the canal, you’ll have unrestricted access to boating, fishing, or simply
Tim Hernandez eXp Realty
