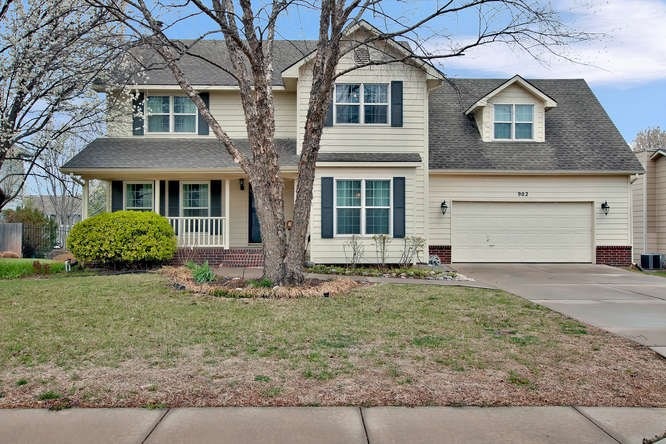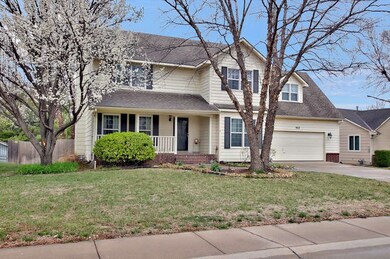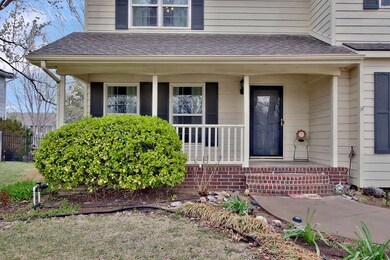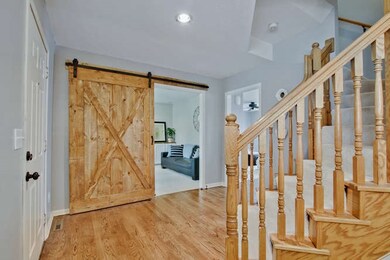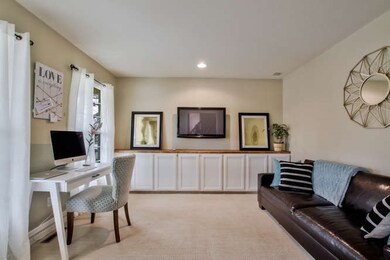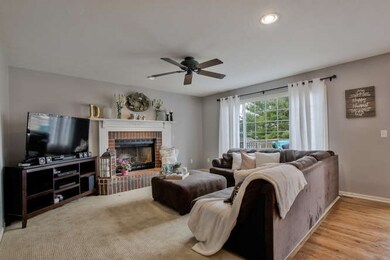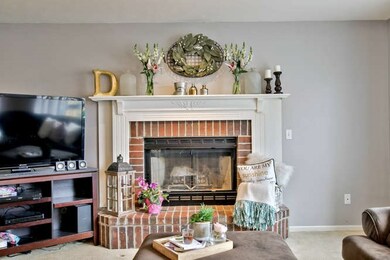
About This Home
As of May 2018Custom 2 story home with 4 bedrooms all on the same level along with the laundry and checkout the large room sizes they are spectacular. Fresh paint throughout. Kitchen features include granite counter tops, stainless appliances, apron front farm house sink, stainless vent hood. Upstairs baths are freshly remodeled with marble flooring. The backyard features a large deck, fenced yard, and added storage behind the garage. Zoned HVAC enhances efficiency. Located close to neighborhood lake/park/playground.
Last Agent to Sell the Property
Berkshire Hathaway PenFed Realty License #00219046 Listed on: 04/11/2018

Home Details
Home Type
Single Family
Est. Annual Taxes
$3,985
Year Built
1994
Lot Details
0
HOA Fees
$18 per month
Listing Details
- Class: Residential
- Property Type: Single Family Onsite Blt
- Architecture: Colonial
- Property Condition Report: Yes
- Estimated Age: 21 - 35 Years
- Total Specials: 5.88
- Year Built: 1994
- Annual Specials: 5.88
- Estimated AGLA: 2367
- Estimated BFA: 500
- Estimated TFLA: 2867
- Special Features: None
- Property Sub Type: Detached
- Stories: 2
Interior Features
- Appliances: Dishwasher, Disposal, Refrigerator, Range/Oven
- Fireplace: One, Family Room, Woodburning, Gas Starter
- Interior Amenities: Ceiling Fan(s), Hardwood Floors, Security System, Window Coverings-Part
- Total Bedrooms: 4
- Master Bedroom: Dimensions: 16'5" x 13'5", On Level: Upper, Flooring: Carpet
- Master Bedroom Features: Tub/Shower/Master Bdrm, Two Sinks
- AG Bedrooms: 4
- Total Bathrooms: 3
- AG Full Bathrooms: 2
- Total Full Baths: 2
- AG Half Bathrooms: 1
- Total Half Baths: 1
- Basement: Yes - Finished
- Basement Finished: Bsmt Rec/Family Room, Bsmt Storage
- Basement Foundation: Full, Day Light
- Dining Area: Eating Space In Kitchen, Formal
- Kitchen: Dimensions: 17'5" x 16', On Level: Main, Flooring: Wood
- Kitchen Features: Eating Bar, Island, Pantry, Range Hood, Gas Hookup
- Living Room: Dimensions: 13' x 12', On Level: Main, Flooring: Carpet
- Room 4: Dining Room, Dimensions: 14' x 13'3", On Level: Main, Flooring: Wood
- Room 5: Family Room, Dimensions: 18'5" x 15'5", On Level: Main, Flooring: Carpet
- Room 6: Bedroom, Dimensions: 18'5" x 15', On Level: Upper, Flooring: Carpet
- Room 7: Bedroom, Dimensions: 14'8" x 12', On Level: Upper, Flooring: Carpet
- Room 8: Bedroom, Dimensions: 13' x 12'5", On Level: Upper, Flooring: Carpet
- Room 9: Rec. Room, Dimensions: 28' x 17'5", On Level: Basement, Flooring: Carpet
- AG Other Rooms: Family Room-Main Level, Storage
- Levels: 2 Story
Exterior Features
- Construction: Frame W/Less Than 50% Mas
- Exterior Amenities: Deck, Fence-Wood, Guttering, Sprinkler System, Storm Door(s), Storm Windows/Ins Glass
- Roof: Composition
Garage/Parking
- Garage: Attached, Opener
- Garage Size: 2
Utilities
- Cooling: Central, Zoned, Electric
- Flood Insurance: Unknown
- Heating: Forced Air, Zoned, Gas
- Laundry: Upper Level, 220-Electric
- Utilities: Public Water, Sewer
Condo/Co-op/Association
- HOA Initiation Fee: 250
- HOA YN: Yes
- Annual HOA Fees: 210
Association/Amenities
- Neighborhood Amenities: Lake/Pond, Playground, Swimming Pool
Schools
- School District: Derby School District (USD 260)
- Elementary School: Park Hill
- Middle School: Derby
- High School: Derby
- Elementary School: Park Hill
- High School: Derby
Lot Info
- Acreage: City Lot
- Includes Lot Y/N: Yes
- Lot Description: Standard
- Lot Size Sq Ft: 10534
- Number Of Acres: 0.24
- Geo ADDRESS Line: 902 E Cedarbrook Rd
- Geo PRIMARY City: Derby
- Geo Quality: 0.95
- Geo Subdivision: KS
- Geo Update: 04/14/2018
- Geo Zoom Level: 16
Tax Info
- General Property Taxes: 3115.4
- Assessor Parcel Number: 23418-0230301200
- General Tax Year: 2017
MLS Schools
- Middle School: Derby
- School District: Derby School District (USD 260)
Ownership History
Purchase Details
Home Financials for this Owner
Home Financials are based on the most recent Mortgage that was taken out on this home.Purchase Details
Home Financials for this Owner
Home Financials are based on the most recent Mortgage that was taken out on this home.Similar Homes in Derby, KS
Home Values in the Area
Average Home Value in this Area
Purchase History
| Date | Type | Sale Price | Title Company |
|---|---|---|---|
| Warranty Deed | -- | Security 1St Title | |
| Warranty Deed | -- | Security 1St Title |
Mortgage History
| Date | Status | Loan Amount | Loan Type |
|---|---|---|---|
| Open | $20,000 | Credit Line Revolving | |
| Open | $215,840 | New Conventional | |
| Previous Owner | $211,765 | VA | |
| Previous Owner | $50,000 | Credit Line Revolving |
Property History
| Date | Event | Price | Change | Sq Ft Price |
|---|---|---|---|---|
| 05/23/2018 05/23/18 | Sold | -- | -- | -- |
| 04/13/2018 04/13/18 | Pending | -- | -- | -- |
| 04/11/2018 04/11/18 | For Sale | $225,000 | +9.8% | $78 / Sq Ft |
| 05/13/2016 05/13/16 | Sold | -- | -- | -- |
| 03/27/2016 03/27/16 | Pending | -- | -- | -- |
| 03/15/2016 03/15/16 | For Sale | $205,000 | -- | $72 / Sq Ft |
Tax History Compared to Growth
Tax History
| Year | Tax Paid | Tax Assessment Tax Assessment Total Assessment is a certain percentage of the fair market value that is determined by local assessors to be the total taxable value of land and additions on the property. | Land | Improvement |
|---|---|---|---|---|
| 2025 | $3,985 | $30,303 | $7,521 | $22,782 |
| 2023 | $3,985 | $26,531 | $6,130 | $20,401 |
| 2022 | $3,761 | $26,531 | $5,785 | $20,746 |
| 2021 | $3,708 | $25,761 | $3,485 | $22,276 |
| 2020 | $3,659 | $25,358 | $3,485 | $21,873 |
| 2019 | $3,663 | $25,358 | $3,485 | $21,873 |
| 2018 | $3,444 | $23,920 | $3,427 | $20,493 |
| 2017 | $3,121 | $0 | $0 | $0 |
| 2016 | $3,062 | $0 | $0 | $0 |
| 2015 | $3,073 | $0 | $0 | $0 |
| 2014 | $3,042 | $0 | $0 | $0 |
Agents Affiliated with this Home
-

Seller's Agent in 2018
Ronda Tackett
Berkshire Hathaway PenFed Realty
(316) 214-3313
20 in this area
59 Total Sales
-

Buyer's Agent in 2018
Kari Higgins-Lashley
Berkshire Hathaway PenFed Realty
(316) 990-4383
3 in this area
256 Total Sales
-

Seller's Agent in 2016
Marsha Allen
RE/MAX Premier
(316) 806-6111
107 in this area
202 Total Sales
Map
Source: South Central Kansas MLS
MLS Number: 549547
APN: 234-18-0-23-03-012.00
- 841 E Cedarbrook Rd
- 811 E Rushwood Ct
- 1001 E Hawthorne Ct
- 1101 E Rushwood Dr
- 1107 S Hilltop Rd
- 1452 S Arbor Meadows Cir
- 920 S Sharon Dr
- 1321 S Ravenwood Ct
- 621 S Woodlawn Blvd
- 658 S Kokomo Ave
- 534 S Derby Ave
- 0000 E 95th St S
- 1249 Sontag St
- 1701 E Southridge Cir
- 1749 Decarsky Ct
- 1773 E Decarsky Ct
- 348 S Derby Ave
- 302 E Kay St
- 245 S Westview Dr
- 1625 E Tiara Pines Ct
