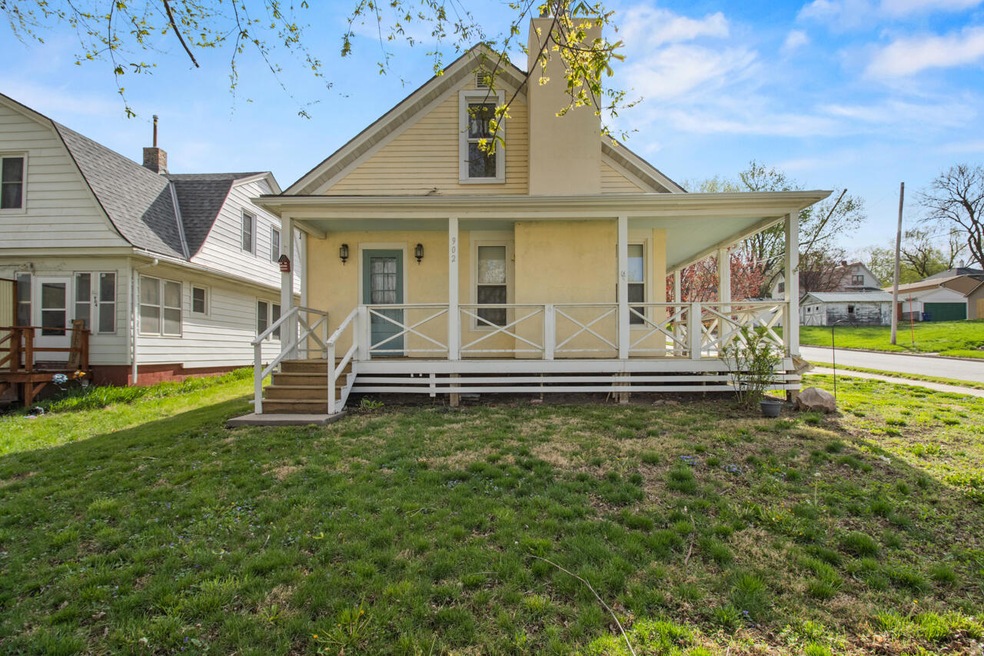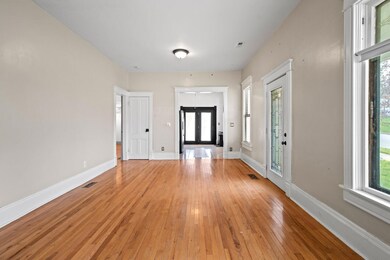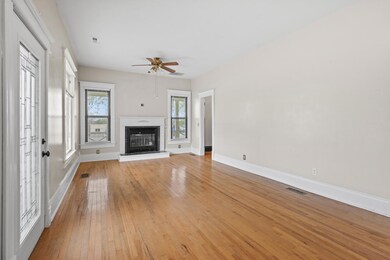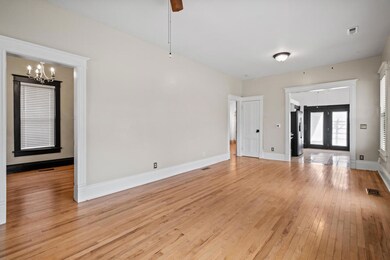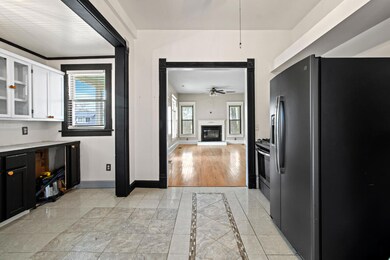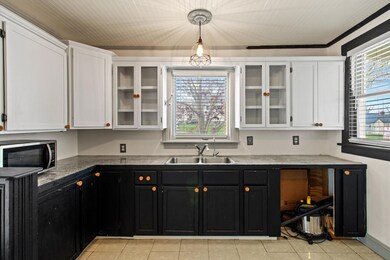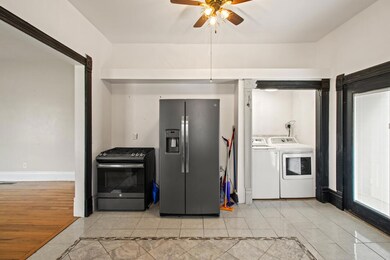
902 Main St Malvern, IA 51551
Highlights
- Wood Flooring
- Main Floor Primary Bedroom
- No HOA
- East Mills Jr. Sr. High School Rated A-
- Corner Lot
- 1 Car Detached Garage
About This Home
As of September 2024Sitting on a large corner lot is the coziest 1.5 story home! Sit back and relax on the tranquil wrap around porch before stepping into the spacious living room featuring a cozy fire place and wood floors. Floor plan opens right to the kitchen. The master bedroom on the main floor attaches to the generous sized bathroom! Second bedroom can be found upstairs that includes an additional area perfect for an office or play room. Head on outside to the patio with a cute pergola and the detached garage!
Last Agent to Sell the Property
Aaron Johansen
BHHS Ambassador - CB License #S68628000 Listed on: 04/19/2024
Last Buyer's Agent
Hud Nonmember
Nonmember
Home Details
Home Type
- Single Family
Est. Annual Taxes
- $1,702
Year Built
- Built in 1905
Lot Details
- Lot Dimensions are 40x152
- Corner Lot
- Level Lot
Home Design
- Frame Construction
- Composition Roof
Interior Spaces
- 1,427 Sq Ft Home
- 2-Story Property
- Built-In Features
- Woodwork
- Fireplace
- Combination Dining and Living Room
- Crawl Space
- Fire and Smoke Detector
Kitchen
- Eat-In Kitchen
- Dishwasher
- Snack Bar or Counter
- Built-In or Custom Kitchen Cabinets
Flooring
- Wood
- Tile
Bedrooms and Bathrooms
- 2 Bedrooms
- Primary Bedroom on Main
- 1 Bathroom
Laundry
- Laundry on main level
- Washer and Dryer Hookup
Parking
- 1 Car Detached Garage
- Off-Street Parking
Outdoor Features
- Patio
- Storage Shed
- Porch
Schools
- East Mills Elementary School
- East Mills Middle School
- East Mills High School
Utilities
- Window Unit Cooling System
- Forced Air Heating System
- Gas Available
- Gas Water Heater
- Cable TV Available
Community Details
- No Home Owners Association
Ownership History
Purchase Details
Home Financials for this Owner
Home Financials are based on the most recent Mortgage that was taken out on this home.Purchase Details
Home Financials for this Owner
Home Financials are based on the most recent Mortgage that was taken out on this home.Purchase Details
Home Financials for this Owner
Home Financials are based on the most recent Mortgage that was taken out on this home.Purchase Details
Home Financials for this Owner
Home Financials are based on the most recent Mortgage that was taken out on this home.Purchase Details
Home Financials for this Owner
Home Financials are based on the most recent Mortgage that was taken out on this home.Similar Homes in Malvern, IA
Home Values in the Area
Average Home Value in this Area
Purchase History
| Date | Type | Sale Price | Title Company |
|---|---|---|---|
| Warranty Deed | $168,000 | None Listed On Document | |
| Warranty Deed | $157,500 | Hale Leila L | |
| Warranty Deed | $112,500 | -- | |
| Interfamily Deed Transfer | -- | -- | |
| Warranty Deed | $36,000 | None Available |
Mortgage History
| Date | Status | Loan Amount | Loan Type |
|---|---|---|---|
| Open | $164,957 | FHA | |
| Previous Owner | $159,090 | New Conventional | |
| Previous Owner | $119,191 | New Conventional | |
| Previous Owner | $119,191 | New Conventional | |
| Previous Owner | $60,000 | New Conventional | |
| Previous Owner | $47,000 | Future Advance Clause Open End Mortgage | |
| Previous Owner | $46,000 | Future Advance Clause Open End Mortgage | |
| Previous Owner | $40,000 | New Conventional | |
| Previous Owner | $119,191 | New Conventional |
Property History
| Date | Event | Price | Change | Sq Ft Price |
|---|---|---|---|---|
| 09/19/2024 09/19/24 | Sold | $168,000 | +1.5% | $118 / Sq Ft |
| 08/08/2024 08/08/24 | Pending | -- | -- | -- |
| 06/17/2024 06/17/24 | Price Changed | $165,500 | -5.4% | $116 / Sq Ft |
| 04/19/2024 04/19/24 | For Sale | $175,000 | -- | $123 / Sq Ft |
Tax History Compared to Growth
Tax History
| Year | Tax Paid | Tax Assessment Tax Assessment Total Assessment is a certain percentage of the fair market value that is determined by local assessors to be the total taxable value of land and additions on the property. | Land | Improvement |
|---|---|---|---|---|
| 2024 | $1,870 | $148,235 | $12,000 | $136,235 |
| 2023 | $1,702 | $125,641 | $4,000 | $121,641 |
| 2022 | $1,644 | $93,304 | $4,000 | $89,304 |
| 2021 | $926 | $93,304 | $4,000 | $89,304 |
| 2020 | $926 | $56,656 | $4,000 | $52,656 |
| 2019 | $1,024 | $49,793 | $0 | $0 |
| 2018 | $1,058 | $49,793 | $0 | $0 |
| 2017 | $1,000 | $47,495 | $0 | $0 |
| 2016 | $946 | $47,495 | $0 | $0 |
| 2015 | $774 | $47,495 | $0 | $0 |
| 2014 | $806 | $47,495 | $0 | $0 |
Agents Affiliated with this Home
-
A
Seller's Agent in 2024
Aaron Johansen
BHHS Ambassador - CB
-
Adam Briley

Seller Co-Listing Agent in 2024
Adam Briley
BHHS Ambassador Real Estate
(402) 680-5733
1,237 Total Sales
-
H
Buyer's Agent in 2024
Hud Nonmember
Nonmember
Map
Source: Southwest Iowa Association of Realtors®
MLS Number: 24-697
APN: 087780000000000
- 59659 315th St
- 910 Prospect Ave
- 803 Marion Ave
- 905 Lincoln Ave
- 509 Main St
- 307 E 6th St
- 501 E 10th St
- 933 E Ridge Dr
- 32164 Lambert Ave
- 216 St Andrews Loop
- 218 St Andrews Loop
- 60321 Jabber Rd
- 33497 Lambert Ave
- 33866 U S 34
- 25+/- AC 305th St
- 12+/- AC 305th St
- 58803 289th St
- 63944 310th St
- 40+/- AC 305th St
- 58653 284th St
