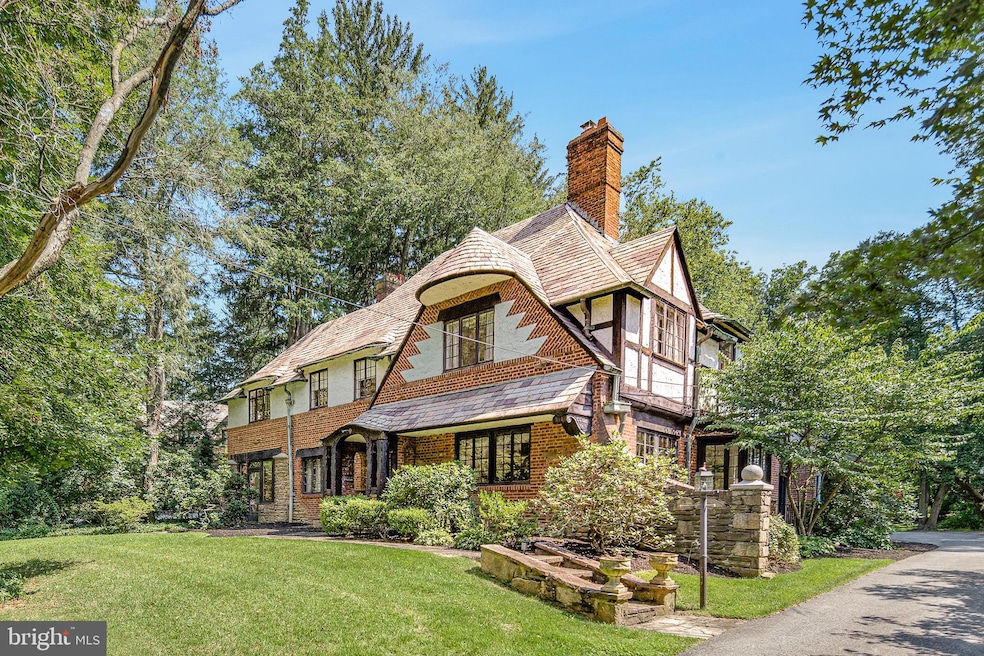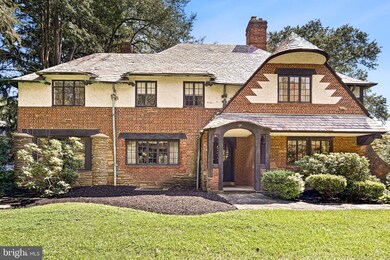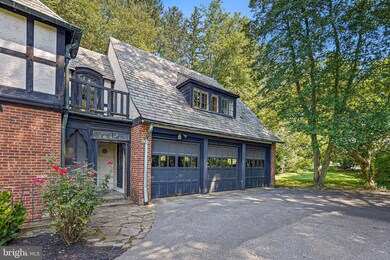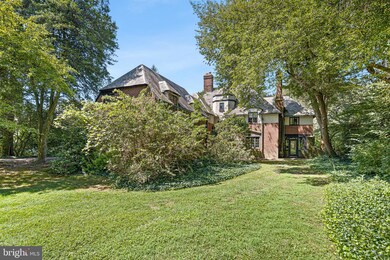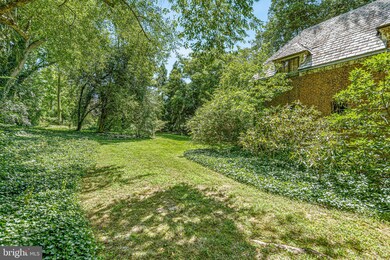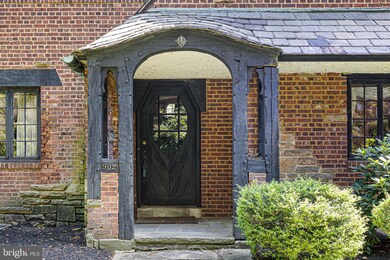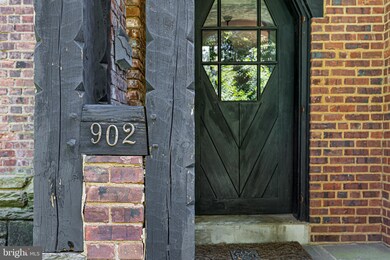
902 N Dupont Rd Wilmington, DE 19807
Westover Hills NeighborhoodEstimated Value: $858,000 - $1,049,000
Highlights
- Conservatory Room
- Tudor Architecture
- Den
- Wood Flooring
- 1 Fireplace
- Breakfast Room
About This Home
As of November 2022This Tudor home is one of those rare prizes. While it hasn't been updated recently, the charm of this executive home is outstanding. The carved moldings, the hardwood floors, the plaster walls and on and on reflect a period of true craftsmanship. This is a home for those that appreciate 1920's elegance, a time of back staircases leading to servant's quarters, flappers, and jazz. Herbert Hoovers election to President, the discovery of penicillin and this home were the big winners of 1928!
While the nations wealth doubled in the 1920's, we can't promise buying this home will double your wealth in the next 10 years, but you will enjoy the formal dining and living room (complete with fireplace) and comfortable study off the living room. There is a main floor laundry and a three car garage. On the second floor are all the bedrooms and full baths. The central air conditioning was just replaced in 2021, and everyone enjoys a properly working radiator system for warmth in the winter..
Last Agent to Sell the Property
BHHS Fox & Roach-Greenville License #RM422190 Listed on: 08/31/2022

Home Details
Home Type
- Single Family
Est. Annual Taxes
- $5,884
Year Built
- Built in 1928
Lot Details
- 0.66 Acre Lot
- Lot Dimensions are 100.00 x 263.00
- West Facing Home
- Property is in below average condition
- Property is zoned NC15
HOA Fees
- $125 Monthly HOA Fees
Parking
- 3 Car Attached Garage
- 6 Driveway Spaces
- Side Facing Garage
Home Design
- Tudor Architecture
- Brick Exterior Construction
- Stone Foundation
- Plaster Walls
- Slate Roof
- Stucco
Interior Spaces
- 3,550 Sq Ft Home
- Property has 2 Levels
- 1 Fireplace
- Living Room
- Breakfast Room
- Dining Room
- Den
- Conservatory Room
Kitchen
- Stove
- Range Hood
Flooring
- Wood
- Terrazzo
Bedrooms and Bathrooms
- 7 Bedrooms
Laundry
- Laundry Room
- Laundry on main level
- Electric Dryer
- Washer
Basement
- Basement Fills Entire Space Under The House
- Walk-Up Access
- Exterior Basement Entry
- Water Proofing System
- Drainage System
Schools
- Brandywine Springs Elementary School
- Alexis I. Du Pont Middle School
- Alexis I. Dupont High School
Utilities
- Central Air
- Radiator
- 120/240V
- Natural Gas Water Heater
Community Details
- Service Corp Of Westover Hills Section A HOA
- Westover Hills Subdivision
Listing and Financial Details
- Tax Lot 100
- Assessor Parcel Number 07-030.30-100
Ownership History
Purchase Details
Home Financials for this Owner
Home Financials are based on the most recent Mortgage that was taken out on this home.Purchase Details
Similar Homes in Wilmington, DE
Home Values in the Area
Average Home Value in this Area
Purchase History
| Date | Buyer | Sale Price | Title Company |
|---|---|---|---|
| Quirk Paul | -- | -- | |
| Greenwood David B | -- | None Available |
Mortgage History
| Date | Status | Borrower | Loan Amount |
|---|---|---|---|
| Open | Quirk Paul | $596,000 |
Property History
| Date | Event | Price | Change | Sq Ft Price |
|---|---|---|---|---|
| 11/03/2022 11/03/22 | Sold | $750,000 | 0.0% | $211 / Sq Ft |
| 09/05/2022 09/05/22 | Pending | -- | -- | -- |
| 08/31/2022 08/31/22 | For Sale | $750,000 | -- | $211 / Sq Ft |
Tax History Compared to Growth
Tax History
| Year | Tax Paid | Tax Assessment Tax Assessment Total Assessment is a certain percentage of the fair market value that is determined by local assessors to be the total taxable value of land and additions on the property. | Land | Improvement |
|---|---|---|---|---|
| 2024 | $6,835 | $178,400 | $53,100 | $125,300 |
| 2023 | $6,061 | $178,400 | $53,100 | $125,300 |
| 2022 | $5,595 | $178,400 | $53,100 | $125,300 |
| 2021 | $90 | $178,400 | $53,100 | $125,300 |
| 2020 | $90 | $178,400 | $53,100 | $125,300 |
| 2019 | $90 | $178,400 | $53,100 | $125,300 |
| 2018 | $5,584 | $178,400 | $53,100 | $125,300 |
| 2017 | $5,513 | $178,400 | $53,100 | $125,300 |
| 2016 | $5,124 | $178,400 | $53,100 | $125,300 |
| 2015 | $4,786 | $178,400 | $53,100 | $125,300 |
| 2014 | -- | $178,400 | $53,100 | $125,300 |
Agents Affiliated with this Home
-
Tucker Robbins

Seller's Agent in 2022
Tucker Robbins
BHHS Fox & Roach
(302) 426-6305
1 in this area
27 Total Sales
-
Carol Arnott-Robbins

Seller Co-Listing Agent in 2022
Carol Arnott-Robbins
BHHS Fox & Roach
(302) 426-4431
1 in this area
33 Total Sales
-
PAUL KULESZA
P
Buyer's Agent in 2022
PAUL KULESZA
Weichert Corporate
1 in this area
34 Total Sales
Map
Source: Bright MLS
MLS Number: DENC2029660
APN: 07-030.30-100
- 1006 Westover Rd
- 809 Greenwood Rd
- 707 Greenwood Rd
- 5 Willing Way
- 190 1/2 Brecks Ln
- 805 Brindley Way
- 714 Walkers Mill Ln
- 733 Walkers Mill Ln Unit C004
- 702 Walkers Mill Ln
- 721 Walkers Mill Ln Unit BM9
- 3100 W 4th St
- 1603 Greenhill Ave
- 1601 Greenhill Ave
- 2401 UNIT Pennsylvania Ave Unit 310
- 2401 UNIT Pennsylvania Ave Unit 315
- 708 Walkers Mill Ln Unit BM29
- 3412 Barbara Ln
- 1522 Clinton St
- 2305 Macdonough Rd
- 2504 W 7th St
- 902 N Dupont Rd
- 904 N Dupont Rd
- 900 N Dupont Rd
- 907 Edgehill Rd
- 905 Edgehill Rd
- 906 N Dupont Rd
- 903 N Dupont Rd
- 903 Edgehill Rd
- 911 Edgehill Rd
- 909 N Dupont Rd
- 908 N Dupont Rd
- 913 Edgehill Rd
- 804 Edgehill Rd
- 1002 Westover Rd
- 800 Edgehill Rd
- 910 N Dupont Rd
- 805 N Dupont Rd
- 808 Hopeton Rd
- 1000 Westover Rd
- 709 Edgehill Rd
