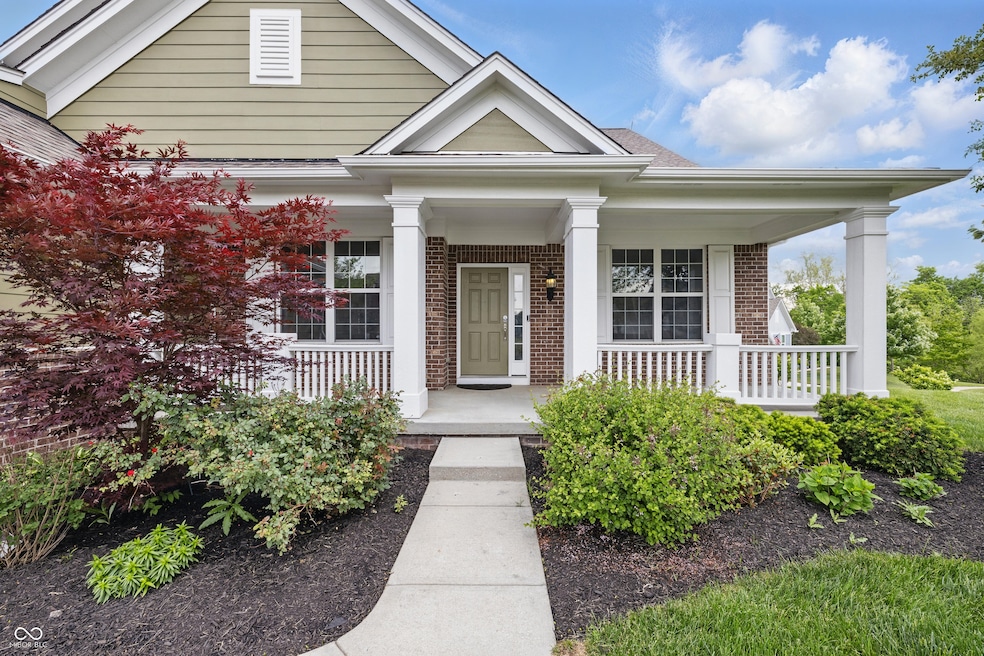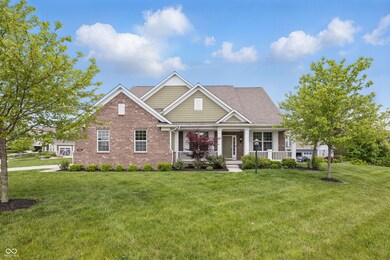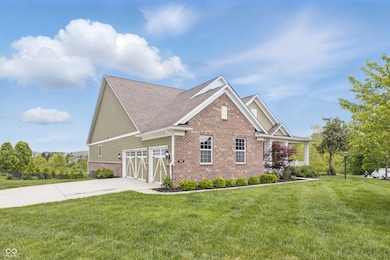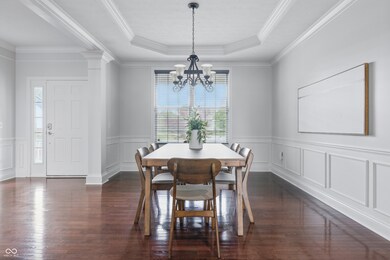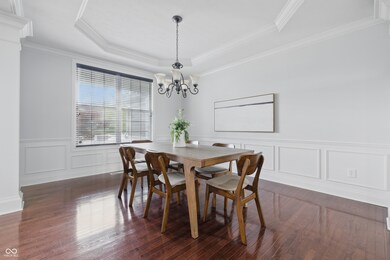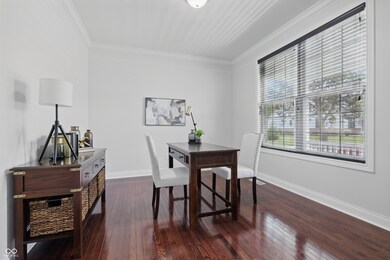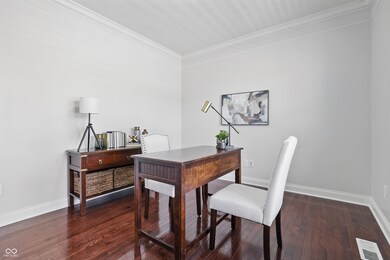
902 Racetime Rd Westfield, IN 46074
Estimated payment $5,091/month
Highlights
- Home fronts a pond
- Pond View
- Craftsman Architecture
- Oak Trace Elementary School Rated A
- 0.49 Acre Lot
- Deck
About This Home
Wow, MUST SEE this Freshly painted with NEW flooring this Highly Desirable Viking Meadows 5 Bed 5 Bath 3 Car Garage Ranch with finished Walk-out Basement! You'll love the main floor living with Office, Formal Dining Room, Incredible Open Family Room area with walkout to Deck, spacious bedrooms all with private bath, mudroom with boot bench and drop zone, 3 car side load garage and 2 more Bedrooms in basement. Beautiful hardwood floors, Office/FR built-ins and gas log fireplace. Stunning kitchen with stainless steel appliances, granite, walk-in pantry and center island. Great landscaping on a Corner lot on cul-de-sac with fenced backyard with huge Deck overlooking Pond! Finished Basement includes rough-in for bar. RO System for Fridge, Water Softener & Washer/Dryer included. Neighborhood amenities include pool, clubhouse, tennis courts, indoor/outdoor basketball courts, exercise room and more! This community offers all that and beautiful rolling terrain close to 31, Clay Terrace, and Monon Trail! Come check it out today!!
Last Listed By
Vision One Real Estate Brokerage Email: jeff@visiononerealestate.com License #RB14046993 Listed on: 05/14/2025
Home Details
Home Type
- Single Family
Est. Annual Taxes
- $5,962
Year Built
- Built in 2012 | Remodeled
Lot Details
- 0.49 Acre Lot
- Home fronts a pond
- Cul-De-Sac
- Rural Setting
- Corner Lot
HOA Fees
- $117 Monthly HOA Fees
Parking
- 2 Car Attached Garage
- Side or Rear Entrance to Parking
- Garage Door Opener
Home Design
- Craftsman Architecture
- Ranch Style House
- Brick Exterior Construction
- Cement Siding
- Concrete Perimeter Foundation
Interior Spaces
- Built-in Bookshelves
- Tray Ceiling
- Paddle Fans
- Gas Log Fireplace
- Vinyl Clad Windows
- Window Screens
- Entrance Foyer
- Family Room with Fireplace
- Formal Dining Room
- Pond Views
- Pull Down Stairs to Attic
Kitchen
- Breakfast Bar
- Gas Cooktop
- Range Hood
- Recirculated Exhaust Fan
- Microwave
- Dishwasher
- Disposal
Flooring
- Wood
- Carpet
- Ceramic Tile
- Vinyl Plank
Bedrooms and Bathrooms
- 5 Bedrooms
- Walk-In Closet
- In-Law or Guest Suite
- Dual Vanity Sinks in Primary Bathroom
Laundry
- Laundry Room
- Laundry on main level
- Dryer
- Washer
Finished Basement
- Walk-Out Basement
- Basement Fills Entire Space Under The House
- 9 Foot Basement Ceiling Height
- Sump Pump
- Basement Window Egress
Home Security
- Smart Thermostat
- Radon Detector
- Monitored
- Fire and Smoke Detector
Outdoor Features
- Deck
- Covered patio or porch
- Fire Pit
Schools
- Oak Trace Elementary School
- Westfield Middle School
- Westfield Intermediate School
- Westfield High School
Utilities
- Humidifier
- Forced Air Heating System
- Programmable Thermostat
- Gas Water Heater
- Water Purifier
Listing and Financial Details
- Tax Lot 20
- Assessor Parcel Number 290913007020000015
Community Details
Overview
- Association fees include home owners, clubhouse, exercise room, insurance, maintenance, parkplayground, pickleball court, management, tennis court(s), walking trails
- Association Phone (317) 875-5600
- Two Gaits At Viking Meadows Subdivision
- Property managed by Community Association Services of Indiana
Recreation
- Tennis Courts
- Community Playground
- Community Pool
- Park
Map
Home Values in the Area
Average Home Value in this Area
Tax History
| Year | Tax Paid | Tax Assessment Tax Assessment Total Assessment is a certain percentage of the fair market value that is determined by local assessors to be the total taxable value of land and additions on the property. | Land | Improvement |
|---|---|---|---|---|
| 2024 | $5,936 | $543,800 | $89,900 | $453,900 |
| 2023 | $5,961 | $520,600 | $89,900 | $430,700 |
| 2022 | $5,987 | $511,100 | $89,900 | $421,200 |
| 2021 | $5,221 | $433,000 | $89,900 | $343,100 |
| 2020 | $10,272 | $433,400 | $89,900 | $343,500 |
| 2019 | $5,271 | $433,700 | $89,900 | $343,800 |
| 2018 | $5,319 | $437,300 | $89,900 | $347,400 |
| 2017 | $4,832 | $431,100 | $89,900 | $341,200 |
| 2016 | $4,796 | $427,900 | $89,900 | $338,000 |
| 2014 | $4,404 | $389,600 | $66,700 | $322,900 |
| 2013 | $4,404 | $386,200 | $66,700 | $319,500 |
Property History
| Date | Event | Price | Change | Sq Ft Price |
|---|---|---|---|---|
| 05/18/2025 05/18/25 | Pending | -- | -- | -- |
| 05/16/2025 05/16/25 | Price Changed | $799,900 | +0.1% | $143 / Sq Ft |
| 05/14/2025 05/14/25 | For Sale | $799,000 | +74.5% | $142 / Sq Ft |
| 06/28/2019 06/28/19 | Sold | $457,968 | -3.6% | $82 / Sq Ft |
| 06/07/2019 06/07/19 | Pending | -- | -- | -- |
| 05/22/2019 05/22/19 | For Sale | $475,000 | -- | $85 / Sq Ft |
Purchase History
| Date | Type | Sale Price | Title Company |
|---|---|---|---|
| Interfamily Deed Transfer | -- | None Available | |
| Corporate Deed | -- | Ctic | |
| Warranty Deed | -- | Ctic | |
| Warranty Deed | -- | None Available |
Mortgage History
| Date | Status | Loan Amount | Loan Type |
|---|---|---|---|
| Open | $225,000 | New Conventional | |
| Closed | $100,000 | New Conventional | |
| Open | $434,500 | New Conventional | |
| Closed | $435,069 | New Conventional | |
| Previous Owner | $362,450 | New Conventional | |
| Previous Owner | $390,217 | New Conventional |
Similar Homes in the area
Source: MIBOR Broker Listing Cooperative®
MLS Number: 22038085
APN: 29-09-13-007-020.000-015
- 15203 Shoreway Ct E
- 589 Viking Warrior Blvd
- 16016 Viking Lair Rd
- 1020 Lair Ct
- 932 Silverheels Dr
- 1309 Rolling Ct E
- 16060 Barringer Ct
- 16057 Coleman Dr
- 1208 Chapman Dr
- 158 E Bloomfield Ln
- 1052 Barley Cir
- 16126 Hymera Green
- 16226 Montrose Ln
- 16126 Etna Green
- 48 E Wisteria Way
- 45 E Wisteria Way
- 15617 Westfield Blvd
- 456 Monon Way Dr
- 16311 Sunland Ct
- 107 W Columbine Ln
