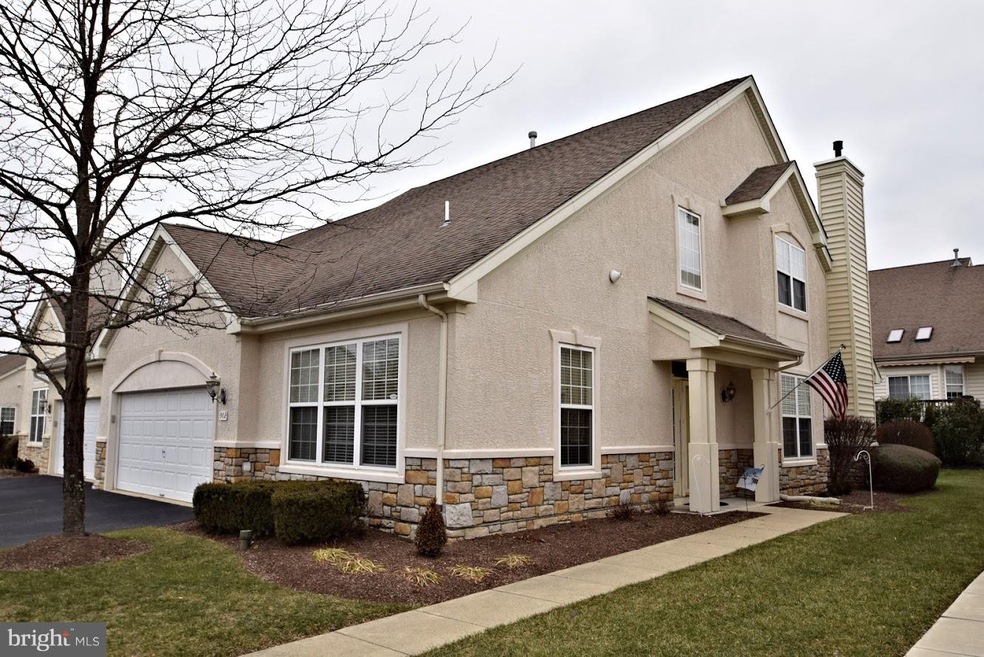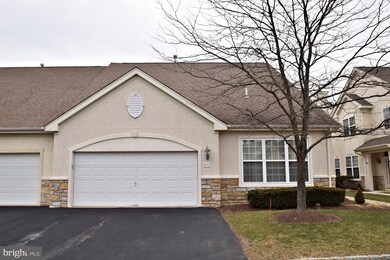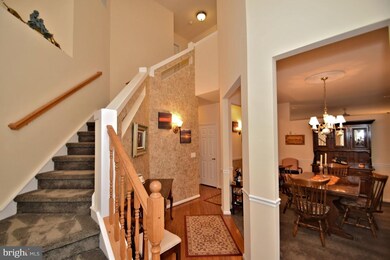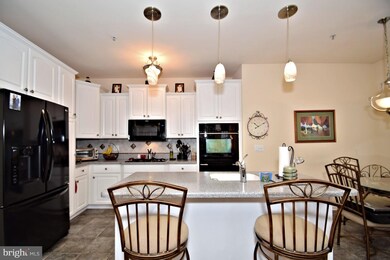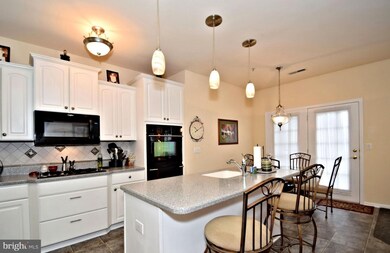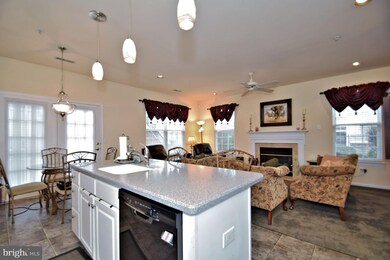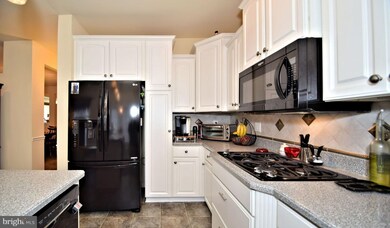
902 Upton Way Unit 65 Warrington, PA 18976
Warrington NeighborhoodEstimated Value: $504,000 - $559,000
Highlights
- Fitness Center
- Eat-In Gourmet Kitchen
- Carriage House
- Senior Living
- Open Floorplan
- Cathedral Ceiling
About This Home
As of April 2019Please come tour this beautifully maintained home in desirable Lamplighter Village! Enter into the open 2 story foyer and turned stair case. 1st floor will boast a den/2nd bedroom will full bath room away from it all. Perfect for out of town guest. Large dining room for entertaining or causal meals. Open eat in kitchen with all the upgrades you want. Upgraded appliances, corian counter tops, tile back splash, 42 " cabinets, breakfast area, recessed lights. The kitchen is beautiful. Off the kitchen is the comfortable family room with gas fireplace. 1st level also boast the private main bedroom with walk in closet and master bath. To finish off the mail level we have the 1/2 bath, laundry, access to the 2 car garage and access to the back patio. 2nd floor gives you the added bonus of a third bedroom with its own full bathroom! Also we have the walk in large attic area. Storage is not a problem here. Awesome home. Wonderful Opportunity!
Townhouse Details
Home Type
- Townhome
Est. Annual Taxes
- $5,436
Year Built
- Built in 2004
Lot Details
- Backs To Open Common Area
- Side Yard
- Property is in good condition
HOA Fees
- $300 Monthly HOA Fees
Parking
- 2 Car Direct Access Garage
- Front Facing Garage
- Garage Door Opener
- Driveway
- On-Street Parking
- Parking Lot
Home Design
- Semi-Detached or Twin Home
- Carriage House
- Cape Cod Architecture
- Contemporary Architecture
- Rambler Architecture
- Traditional Architecture
- Frame Construction
- Shingle Roof
- Stone Siding
- Vinyl Siding
- Stucco
Interior Spaces
- 2,086 Sq Ft Home
- Property has 1.5 Levels
- Open Floorplan
- Partially Furnished
- Cathedral Ceiling
- Ceiling Fan
- Gas Fireplace
- Family Room
- Dining Room
- Laundry on main level
- Attic
Kitchen
- Eat-In Gourmet Kitchen
- Breakfast Area or Nook
- Gas Oven or Range
- Self-Cleaning Oven
- Built-In Range
- Built-In Microwave
- Dishwasher
- Kitchen Island
- Upgraded Countertops
- Disposal
Flooring
- Wood
- Carpet
- Ceramic Tile
Bedrooms and Bathrooms
- En-Suite Bathroom
- Walk-In Closet
Eco-Friendly Details
- Energy-Efficient Windows
Utilities
- Forced Air Heating and Cooling System
- Cooling System Utilizes Natural Gas
- Underground Utilities
- 200+ Amp Service
- Natural Gas Water Heater
- Cable TV Available
Listing and Financial Details
- Tax Lot 018-065
- Assessor Parcel Number 50-012-018-065
Community Details
Overview
- Senior Living
- $1,000 Capital Contribution Fee
- Association fees include common area maintenance, health club, lawn maintenance, snow removal, exterior building maintenance, recreation facility, trash
- Senior Community | Residents must be 55 or older
- Lamplighter Village Association Condos
- Lamplighter Village Subdivision
Amenities
- Community Center
Recreation
- Fitness Center
Ownership History
Purchase Details
Home Financials for this Owner
Home Financials are based on the most recent Mortgage that was taken out on this home.Purchase Details
Home Financials for this Owner
Home Financials are based on the most recent Mortgage that was taken out on this home.Similar Home in Warrington, PA
Home Values in the Area
Average Home Value in this Area
Purchase History
| Date | Buyer | Sale Price | Title Company |
|---|---|---|---|
| Liples Kenneth J | $359,900 | Camelot Abstract |
Mortgage History
| Date | Status | Borrower | Loan Amount |
|---|---|---|---|
| Open | Liples Kenneth J | $323,910 | |
| Previous Owner | Creeden John S | $100,000 | |
| Previous Owner | Creeden John S | $162,000 | |
| Previous Owner | Creeden John S | $200,000 | |
| Previous Owner | Creeden John S | $221,000 | |
| Previous Owner | Creeden John S | $217,000 | |
| Previous Owner | Creeden John S | $75,000 | |
| Previous Owner | Creeden John S | $150,000 | |
| Previous Owner | Creeden John S | $30,500 | |
| Previous Owner | Creeden John S | $65,000 |
Property History
| Date | Event | Price | Change | Sq Ft Price |
|---|---|---|---|---|
| 04/15/2019 04/15/19 | Sold | $359,900 | 0.0% | $173 / Sq Ft |
| 02/10/2019 02/10/19 | Pending | -- | -- | -- |
| 01/25/2019 01/25/19 | For Sale | $359,900 | -- | $173 / Sq Ft |
Tax History Compared to Growth
Tax History
| Year | Tax Paid | Tax Assessment Tax Assessment Total Assessment is a certain percentage of the fair market value that is determined by local assessors to be the total taxable value of land and additions on the property. | Land | Improvement |
|---|---|---|---|---|
| 2024 | $6,162 | $33,380 | $0 | $33,380 |
| 2023 | $5,705 | $33,380 | $0 | $33,380 |
| 2022 | $5,592 | $33,380 | $0 | $33,380 |
| 2021 | $5,530 | $33,380 | $0 | $33,380 |
| 2020 | $5,530 | $33,380 | $0 | $33,380 |
| 2019 | $5,497 | $33,380 | $0 | $33,380 |
| 2018 | $5,436 | $33,380 | $0 | $33,380 |
| 2017 | $5,362 | $33,380 | $0 | $33,380 |
| 2016 | $5,345 | $33,380 | $0 | $33,380 |
| 2015 | -- | $33,380 | $0 | $33,380 |
| 2014 | -- | $33,380 | $0 | $33,380 |
Agents Affiliated with this Home
-
Richard S Gisondi

Seller's Agent in 2019
Richard S Gisondi
RE/MAX
(215) 822-8200
3 in this area
125 Total Sales
-
Teri Meiers

Buyer's Agent in 2019
Teri Meiers
RE/MAX
(267) 895-5488
6 in this area
49 Total Sales
Map
Source: Bright MLS
MLS Number: PABU308978
APN: 50-012-018-065
- 1607 Highgrove Ct Unit 127
- 501 Fullerton Farm Ct Lot #30
- 528 Fullerton Farm Ct
- 515 McNaney Farm Dr #8
- 511 McNaney Farm Dr Lot #6
- 513 McNaney Farm Dr Lot #7
- 506 McNaney Farm Dr Lot # 27
- 502 McNaney Farm Dr Lot #25
- 145 S Founders Ct
- 153 S Founders Ct
- 651 N Settlers Cir
- 731 Russells Way
- 279 Folly Rd
- 2710 Harvard Dr
- 3146 Wier Dr E Unit 50
- 600 Conrad Dr
- 3174 Wier Dr E Unit E
- 858 Elbow Ln
- 3224 Wier Dr W Unit W
- 3165 Pickertown Rd
- 902 Upton Way Unit 65
- 901 Upton Way Unit 64
- 903 Upton Way
- 904 Upton Way
- 809 Devonshire Ct Unit 62
- 808 Devonshire Ct Unit 61
- 810 Devonshire Ct
- 905 Upton Way Unit 68
- 1001 Fairfax Ct Unit 85
- 311 Eaton Ct Unit 30
- 1002 Fairfax Ct Unit 86
- 1005 Fairfax Ct
- 1004 Fairfax Ct Unit 88
- 201 Canterbury Ct Unit 31
- 310 Eaton Ct Unit 29
- 310 Eaton Ct
- 1003 Fairfax Ct Unit 87
- 906 Upton Way Unit 84
- 301 Eaton Ct Unit 20
- 806 Devonshire Ct Unit 59
