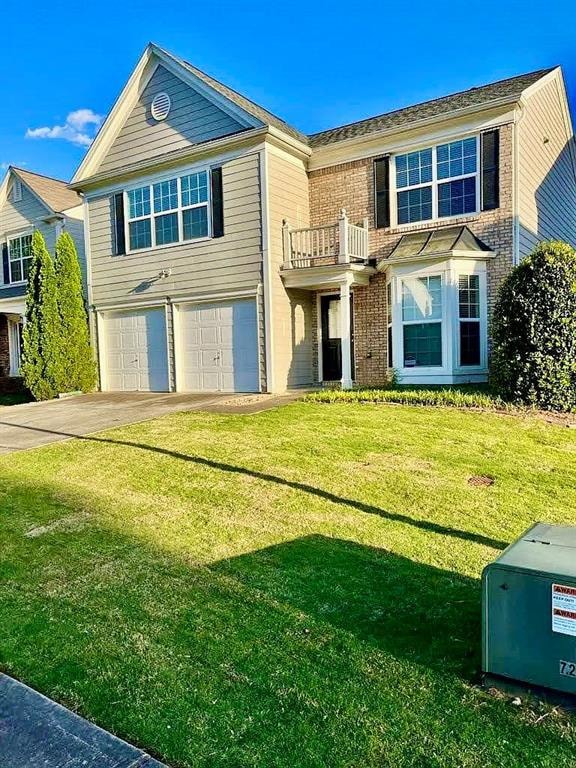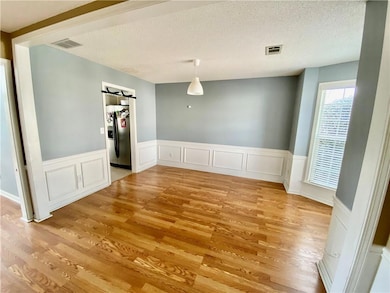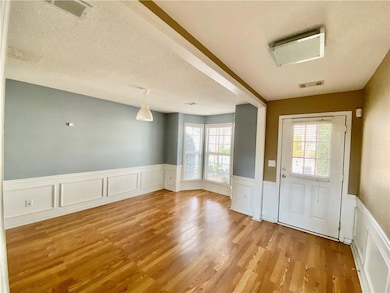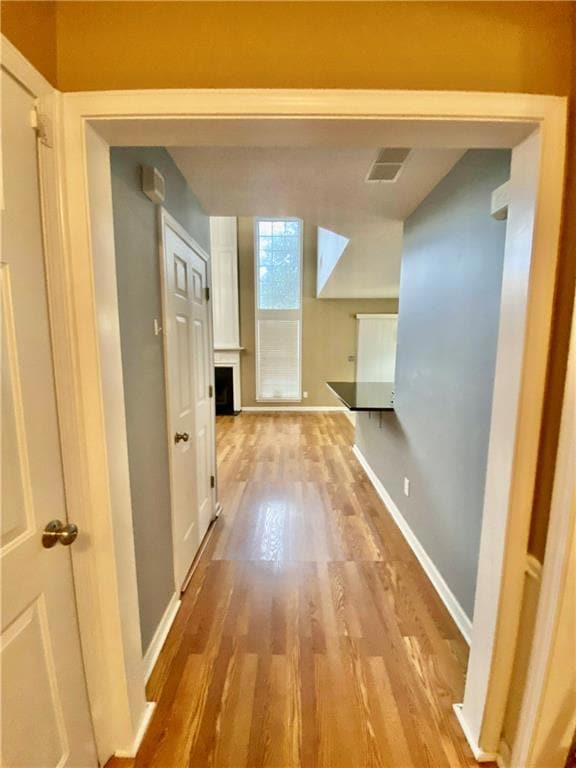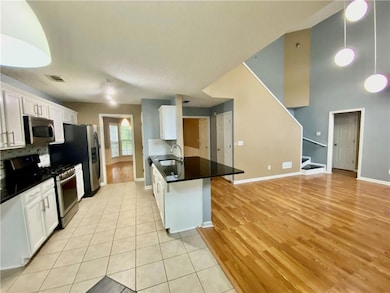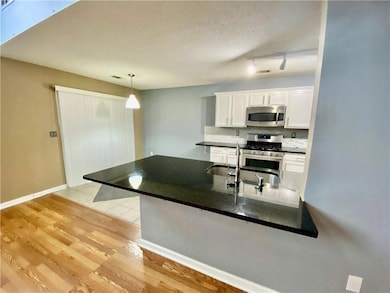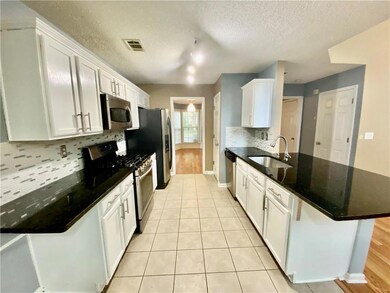9020 Friarbridge Dr Suwanee, GA 30024
Estimated payment $3,095/month
Highlights
- City View
- Traditional Architecture
- Stone Countertops
- Johns Creek Elementary School Rated A
- Wood Flooring
- Private Yard
About This Home
Welcome to this beautifully north-facing home that offers the best of Forsyth County living with low taxes, a desirable swim and tennis community, and no HOA rental restrictions. The home is filled with warmth and natural light from its large southern-facing windows, creating a bright and inviting atmosphere throughout.
The spacious two story Great Room opens to a welcoming Dining Room, perfect for gatherings and entertaining. A convenient powder room on the main adds function, and the home features a covered patio attached to the back, overlooking a rare, level backyard, ideal for relaxing, grilling, or hosting family and friends.
Upstairs includes three spacious bedrooms and two full baths. The home has been thoughtfully maintained and updated with a new dishwasher (2025), roof (2017), AC system (2021), microwave (2022), kitchen countertops (2017), and hardwood flooring on stairs and upstairs (2015), offering comfort, efficiency, and peace of mind for years to come.
Located in the sought after Lambert High, Riverwatch Middle, and Johns Creek Elementary districts, this home is conveniently situated less than two miles from Peachtree Industrial Blvd and just 3.2 miles from Medlock Bridge and Peachtree Parkway, providing easy access to shopping, dining, and major commuter routes.
No rental restrictions, making it ideal for both homeowners and investors alike.
Home Details
Home Type
- Single Family
Est. Annual Taxes
- $4,776
Year Built
- Built in 2004
Lot Details
- 5,663 Sq Ft Lot
- Property fronts a county road
- Private Yard
- Back Yard
HOA Fees
- $67 Monthly HOA Fees
Parking
- 2 Car Attached Garage
- Front Facing Garage
- Garage Door Opener
Home Design
- Traditional Architecture
- Slab Foundation
- Shingle Roof
- Cement Siding
- Brick Front
Interior Spaces
- 1,768 Sq Ft Home
- 2-Story Property
- Double Pane Windows
- Family Room
- Living Room with Fireplace
- Formal Dining Room
- City Views
- Pull Down Stairs to Attic
- Fire and Smoke Detector
- Laundry on main level
Kitchen
- Eat-In Kitchen
- Gas Range
- Microwave
- Dishwasher
- Stone Countertops
- Disposal
Flooring
- Wood
- Ceramic Tile
Bedrooms and Bathrooms
- 3 Bedrooms
- Walk-In Closet
- Dual Vanity Sinks in Primary Bathroom
- Separate Shower in Primary Bathroom
Schools
- Johns Creek Elementary School
- Riverwatch Middle School
- Lambert High School
Utilities
- Forced Air Heating and Cooling System
- Underground Utilities
- 110 Volts
- Gas Water Heater
- Phone Available
Additional Features
- Accessible Bedroom
- Rear Porch
Listing and Financial Details
- Assessor Parcel Number 184 237
Community Details
Overview
- Shakerag Farms Subdivision
Recreation
- Tennis Courts
- Community Pool
Map
Home Values in the Area
Average Home Value in this Area
Tax History
| Year | Tax Paid | Tax Assessment Tax Assessment Total Assessment is a certain percentage of the fair market value that is determined by local assessors to be the total taxable value of land and additions on the property. | Land | Improvement |
|---|---|---|---|---|
| 2025 | $4,776 | $219,336 | $78,000 | $141,336 |
| 2024 | $4,776 | $194,784 | $66,000 | $128,784 |
| 2023 | $4,440 | $180,384 | $62,000 | $118,384 |
| 2022 | $3,610 | $116,900 | $38,000 | $78,900 |
| 2021 | $2,995 | $116,900 | $38,000 | $78,900 |
| 2020 | $2,951 | $114,752 | $38,000 | $76,752 |
| 2019 | $3,055 | $110,088 | $38,000 | $72,088 |
| 2018 | $2,810 | $107,384 | $38,000 | $69,384 |
| 2017 | $2,677 | $96,452 | $38,000 | $58,452 |
| 2016 | $2,455 | $88,452 | $30,000 | $58,452 |
| 2015 | $2,077 | $80,012 | $30,000 | $50,012 |
| 2014 | $1,800 | $71,388 | $0 | $0 |
Property History
| Date | Event | Price | List to Sale | Price per Sq Ft | Prior Sale |
|---|---|---|---|---|---|
| 11/06/2025 11/06/25 | For Sale | $499,000 | +107.1% | $282 / Sq Ft | |
| 09/17/2015 09/17/15 | Sold | $241,000 | +2.6% | $136 / Sq Ft | View Prior Sale |
| 08/31/2015 08/31/15 | Pending | -- | -- | -- | |
| 08/11/2015 08/11/15 | For Sale | $235,000 | -- | $133 / Sq Ft |
Purchase History
| Date | Type | Sale Price | Title Company |
|---|---|---|---|
| Warranty Deed | $241,000 | -- | |
| Quit Claim Deed | -- | -- | |
| Deed | $186,900 | -- | |
| Quit Claim Deed | -- | -- |
Mortgage History
| Date | Status | Loan Amount | Loan Type |
|---|---|---|---|
| Open | $216,900 | New Conventional | |
| Previous Owner | $211,100 | FHA | |
| Previous Owner | $149,340 | New Conventional |
Source: First Multiple Listing Service (FMLS)
MLS Number: 7677628
APN: 184-237
- 8965 Friarbridge Dr Unit 1B
- 6745 Fairfield Trace
- 135 Splinter Ct
- 7950 Laurel Creek Dr
- 6555 Fairfield Trace
- 6580 Marlowe Glen Way
- 8055 Cavendish Place
- 8935 Muirfield Ct
- 555 Midhurst Place
- 790 Potters Bar Ln
- 764 Morganton Dr
- 8630 Moor Park Run
- 10950 Regal Forest Dr
- 4844 Elkhorn Hill Dr
- 5750 Jockey Walk
- 1370 Boomer Cir
- 5745 Overlook Station Dr
- 4891 Tarry Post Ln
- 8965 Friarbridge Dr Unit 1B
- 8365 Grenadier Trail
- 8305 Grenadier Trail
- 6515 Fairgreen Dr
- 6745 Fairfield Trace
- 740 Potters Bar Ln
- 1215 Clandon Place
- 11533 Twickham Ct
- 8920 Doral Dr
- 8210 Prestwick Cir
- 5750 Rocky Falls Rd
- 5995 Arbor Knoll Place Unit 5995
- 5715 Rocky Falls Rd
- 4090 Riversong Dr
- 6125 Westminister Green
- 1949 Point River Dr
- 3944 Riverstone Dr
- 1259 Berwyn Way Unit 1259
- 5615 Habersham Valley
- 1566 Dansfield Trail Unit 1566
