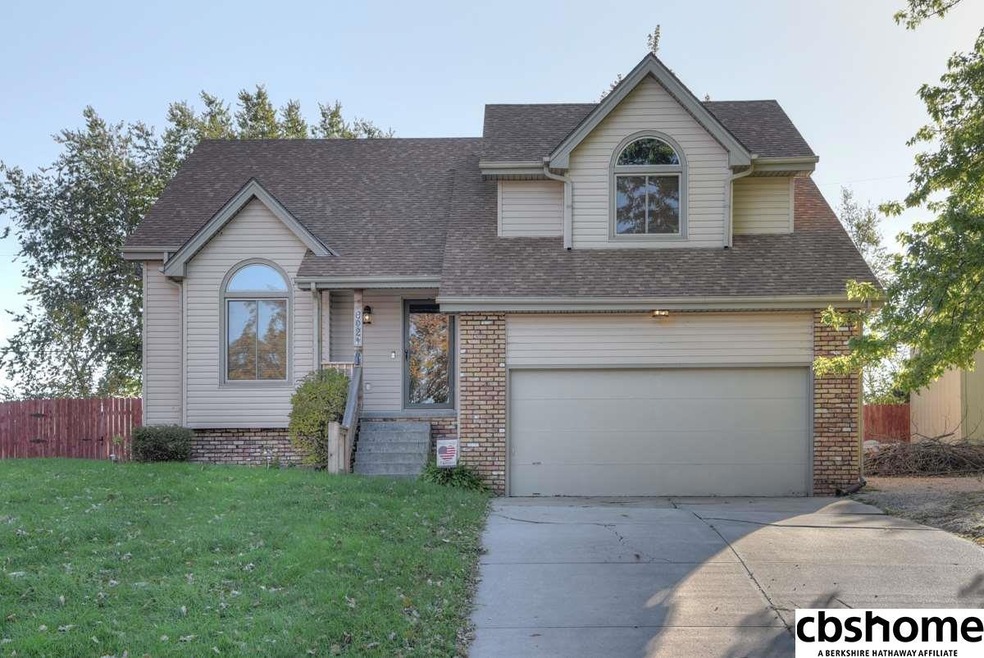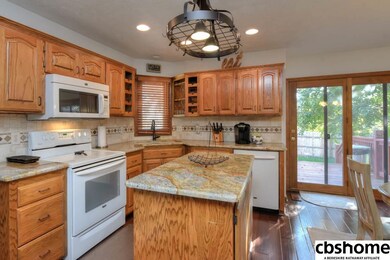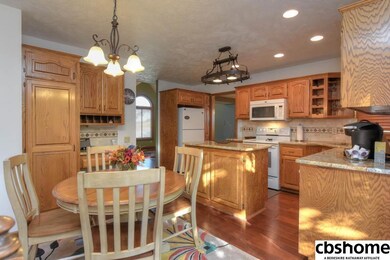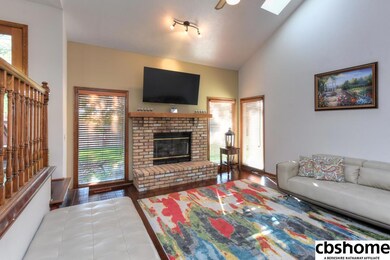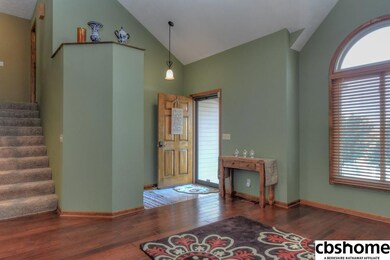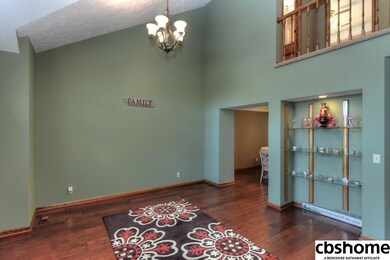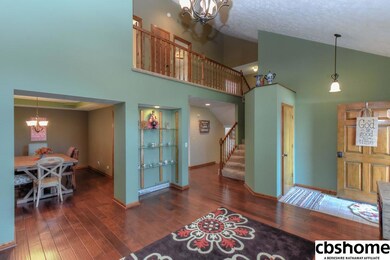
9021 Bellvue Dr Plattsmouth, NE 68048
Estimated Value: $360,000 - $469,000
Highlights
- Spa
- Cathedral Ceiling
- Balcony
- Deck
- Whirlpool Bathtub
- 2 Car Attached Garage
About This Home
As of November 2018Move right in to this lovely 2 story home in Beaver Lake for the coming winter and enjoy the oversized deck w/built in hot tub, then you'll be all settled in for summer at the full recreational lake. Wood Laminate floors, kitchen w/granite countertops overlooks family room w/gas log fireplace. LL rec room w/wet bar. Master bedrm offers full bath w/whirlpool tub, separate shower and double vanity. Fenced backyard w/sprinkler system. Lake access about 50 yards away. Storage shed w/lawn tools.
Last Agent to Sell the Property
BHHS Ambassador Real Estate License #0970084 Listed on: 10/20/2018

Home Details
Home Type
- Single Family
Est. Annual Taxes
- $2,868
Year Built
- Built in 1989
Lot Details
- Lot Dimensions are 103 x 109 x 102 x 115
- Property is Fully Fenced
- Wood Fence
- Sprinkler System
HOA Fees
- $89 Monthly HOA Fees
Parking
- 2 Car Attached Garage
Home Design
- Composition Roof
- Vinyl Siding
Interior Spaces
- 2-Story Property
- Cathedral Ceiling
- Ceiling Fan
- Window Treatments
- Two Story Entrance Foyer
- Family Room with Fireplace
- Dining Area
- Basement
Flooring
- Wall to Wall Carpet
- Laminate
Bedrooms and Bathrooms
- 3 Bedrooms
- Walk-In Closet
- Dual Sinks
- Whirlpool Bathtub
- Shower Only
- Spa Bath
Outdoor Features
- Spa
- Balcony
- Deck
- Shed
Schools
- Conestoga Elementary And Middle School
- Conestoga High School
Utilities
- Central Air
- Geothermal Heating and Cooling
- Private Water Source
- Private Sewer
Community Details
- Association fees include pool access, club house, snow removal, lake, common area maintenance
- Beaver Lake Subdivision
Listing and Financial Details
- Assessor Parcel Number 130069906
Ownership History
Purchase Details
Home Financials for this Owner
Home Financials are based on the most recent Mortgage that was taken out on this home.Purchase Details
Home Financials for this Owner
Home Financials are based on the most recent Mortgage that was taken out on this home.Similar Homes in Plattsmouth, NE
Home Values in the Area
Average Home Value in this Area
Purchase History
| Date | Buyer | Sale Price | Title Company |
|---|---|---|---|
| Graf Daniel J | $242,000 | Charter Title & Escrow Servi | |
| Gastali Chandi R | $195,000 | Nebraska Land Title |
Mortgage History
| Date | Status | Borrower | Loan Amount |
|---|---|---|---|
| Open | Graf Daniel J | $195,000 | |
| Closed | Graf Daniel J | $195,000 | |
| Closed | Graf Daniel J | $194,400 | |
| Closed | Graf Daniel J | $192,000 | |
| Previous Owner | Gastali Chandi R | $155,000 | |
| Previous Owner | Gastali Chandi R | $175,500 | |
| Previous Owner | Krueger Michael A | $148,800 | |
| Previous Owner | Krueger Michael A | $152,000 | |
| Previous Owner | Krueger Michael A | $9,500 |
Property History
| Date | Event | Price | Change | Sq Ft Price |
|---|---|---|---|---|
| 11/19/2018 11/19/18 | Sold | $242,000 | -3.2% | $97 / Sq Ft |
| 10/27/2018 10/27/18 | Pending | -- | -- | -- |
| 10/20/2018 10/20/18 | For Sale | $250,000 | +28.2% | $100 / Sq Ft |
| 08/21/2015 08/21/15 | Sold | $195,000 | -4.9% | $78 / Sq Ft |
| 07/10/2015 07/10/15 | Pending | -- | -- | -- |
| 06/30/2015 06/30/15 | For Sale | $205,000 | -- | $82 / Sq Ft |
Tax History Compared to Growth
Tax History
| Year | Tax Paid | Tax Assessment Tax Assessment Total Assessment is a certain percentage of the fair market value that is determined by local assessors to be the total taxable value of land and additions on the property. | Land | Improvement |
|---|---|---|---|---|
| 2024 | $4,183 | $332,275 | $29,825 | $302,450 |
| 2023 | $4,287 | $320,520 | $25,915 | $294,605 |
| 2022 | $4,371 | $304,511 | $27,211 | $277,300 |
| 2021 | $3,997 | $268,745 | $9,040 | $259,705 |
| 2020 | $3,611 | $235,533 | $8,407 | $227,126 |
| 2019 | $3,117 | $191,829 | $3,407 | $188,422 |
| 2018 | $3,066 | $191,829 | $3,407 | $188,422 |
| 2017 | $2,868 | $177,197 | $3,407 | $173,790 |
| 2016 | $2,745 | $177,197 | $3,407 | $173,790 |
| 2015 | $2,734 | $177,197 | $3,407 | $173,790 |
| 2014 | $3,079 | $177,197 | $3,407 | $173,790 |
Agents Affiliated with this Home
-
Marla Alberts

Seller's Agent in 2018
Marla Alberts
BHHS Ambassador Real Estate
(402) 681-6943
125 Total Sales
-
Joseph Spicciati

Buyer's Agent in 2018
Joseph Spicciati
Hike Real Estate PC Plattsmout
(701) 721-0013
15 Total Sales
-
Anton Yost

Seller's Agent in 2015
Anton Yost
Yost Real Estate
(402) 981-1666
91 Total Sales
Map
Source: Great Plains Regional MLS
MLS Number: 21819338
APN: 130069906
- 8917 Murray Dr
- 9019 Bellvue Dr
- 9109 Murray Dr
- 1402 Elm Creek Rd
- 1928 Beaver Lake Blvd
- 1930 Beaver Lake Blvd
- 2206 Beaver Lake Blvd
- 1812 Beaver Lake Blvd
- 1507 Beaver Lake Blvd
- 8887 Verdon Cir
- 1205 Beaver Ct
- 1002 Oak Ct
- 8833 Verdon Cir
- 1704 Beaver Lake Blvd
- 8617 12th Ave
- 903 Mead Ct
- 8611 12th Ave
- 1782 Lake Ridge Dr
- 823 Beaver Lake Blvd
- 9010 Monroe Rd
- 9021 Bellvue Dr
- 9021 Bellvue Dr
- 9105 Bellvue Dr
- 8915 Bellvue Dr
- 9012 Murray Dr
- 9100 Murray Dr
- 9015 Bellvue Dr
- 2507 Murray Dr
- 9018 Murray Dr
- 8919 Murray Dr
- 9106 Bellvue Dr
- 9109 Bellvue Dr
- 9008 Murray Dr
- 9020 Bellvue Dr
- 9011 Bellvue Dr
- 9013 Murray Dr
- 9017 Murray Dr
- 9007 Bellevue Dr
- 9101 Murray Dr
- 9112 Bellvue Dr
