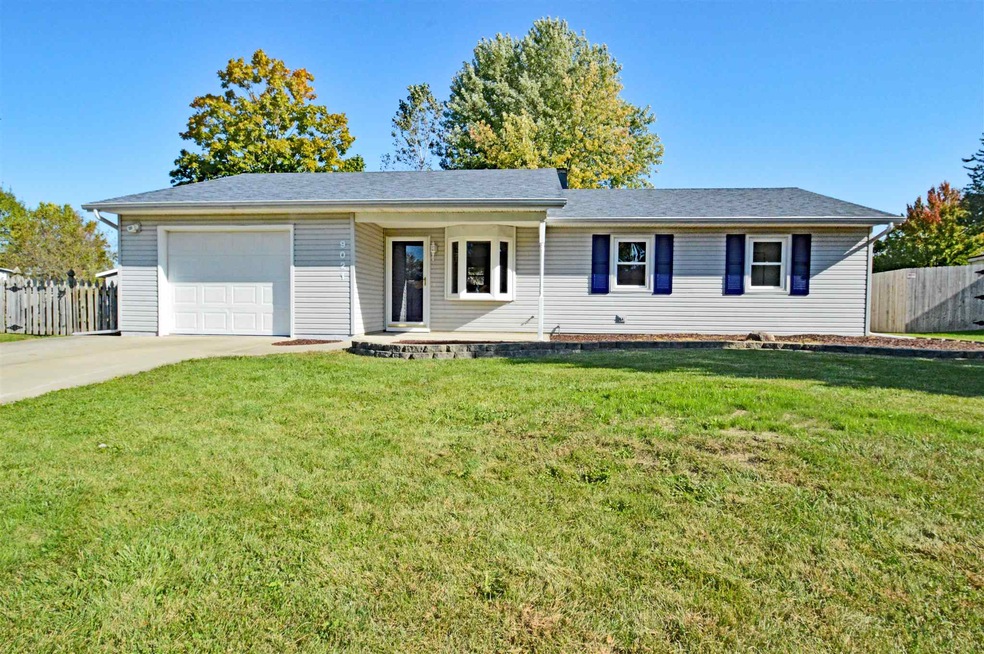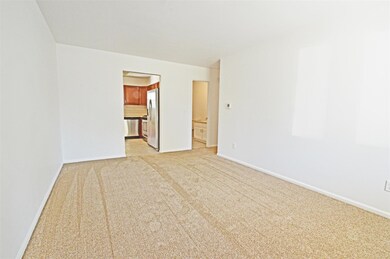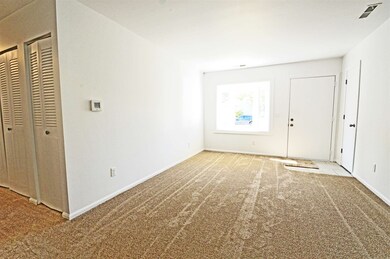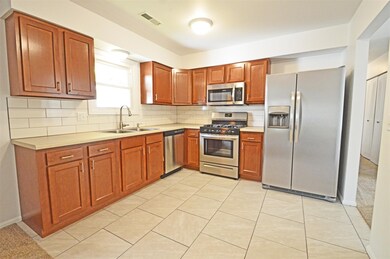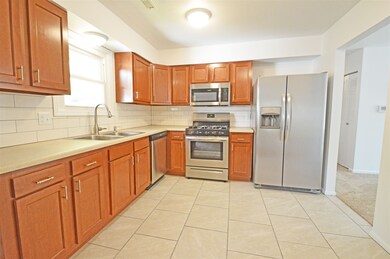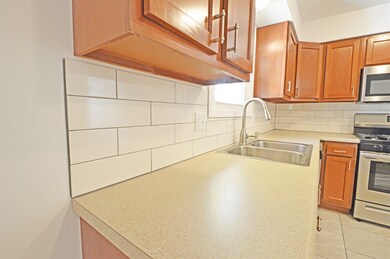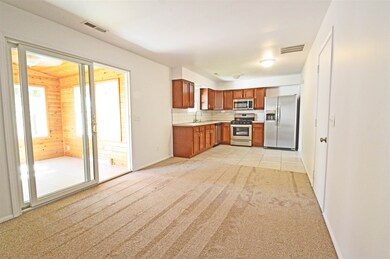
9021 Ridgetree Dr Fort Wayne, IN 46819
Southwest Fort Wayne NeighborhoodEstimated Value: $177,000 - $187,000
Highlights
- Covered patio or porch
- Bathtub with Shower
- En-Suite Primary Bedroom
- 1.5 Car Attached Garage
- Tile Flooring
- 1-Story Property
About This Home
As of November 2019Very cute, practically brand new 3BR, 2BA ranch in Pheasant Run. This home is definitely move in ready. All new kitchen with stainless appliances, updated bathrooms with custom tile showers, new flooring and fresh paint throughout! High Efficiency Furnace and Central Air were both installed in 2012. Newer roof and gutters complete with gutter guards. This spacious home features two living areas plus a heated sun room off the back of the house. Master bedroom features private bath with custom tile shower. Other two bedrooms with good closet space. The 1.5 car attached garage was recently painted and has new epoxy floor, pull down stairs with attic storage. Nice private fenced backyard with fire pit and good size storage shed. This home has it all at such a great price!
Home Details
Home Type
- Single Family
Est. Annual Taxes
- $921
Year Built
- Built in 1975
Lot Details
- 8,712 Sq Ft Lot
- Lot Dimensions are 72x120
- Privacy Fence
- Wood Fence
- Level Lot
- Property is zoned R1
HOA Fees
- $4 Monthly HOA Fees
Parking
- 1.5 Car Attached Garage
- Garage Door Opener
- Driveway
- Off-Street Parking
Home Design
- Slab Foundation
- Shingle Roof
- Vinyl Construction Material
Interior Spaces
- 1,340 Sq Ft Home
- 1-Story Property
- Gas Oven or Range
Flooring
- Carpet
- Tile
Bedrooms and Bathrooms
- 3 Bedrooms
- En-Suite Primary Bedroom
- 2 Full Bathrooms
- Bathtub with Shower
- Separate Shower
Laundry
- Laundry on main level
- Gas And Electric Dryer Hookup
Attic
- Storage In Attic
- Pull Down Stairs to Attic
Outdoor Features
- Covered patio or porch
Schools
- Maplewood Elementary School
- Miami Middle School
- Wayne High School
Utilities
- Forced Air Heating and Cooling System
- Heating System Uses Gas
- Cable TV Available
Community Details
- Pheasant Run Subdivision
Listing and Financial Details
- Assessor Parcel Number 02-17-02-126-007.000-059
Ownership History
Purchase Details
Home Financials for this Owner
Home Financials are based on the most recent Mortgage that was taken out on this home.Purchase Details
Purchase Details
Purchase Details
Similar Homes in Fort Wayne, IN
Home Values in the Area
Average Home Value in this Area
Purchase History
| Date | Buyer | Sale Price | Title Company |
|---|---|---|---|
| Miller Jonathan Kerry | -- | Centurion Land Title Inc | |
| Shipley Norman | -- | None Available | |
| Shipley Kyler | -- | None Available | |
| Milum Judith | -- | Century Title Services |
Mortgage History
| Date | Status | Borrower | Loan Amount |
|---|---|---|---|
| Open | Miller Jonathan Kerry | $87,500 | |
| Closed | Miller Jonathan Kerry | $88,000 | |
| Closed | Miller Jonathan Kerry | $88,000 |
Property History
| Date | Event | Price | Change | Sq Ft Price |
|---|---|---|---|---|
| 11/18/2019 11/18/19 | Sold | $110,000 | 0.0% | $82 / Sq Ft |
| 10/16/2019 10/16/19 | Pending | -- | -- | -- |
| 10/15/2019 10/15/19 | For Sale | $110,000 | -- | $82 / Sq Ft |
Tax History Compared to Growth
Tax History
| Year | Tax Paid | Tax Assessment Tax Assessment Total Assessment is a certain percentage of the fair market value that is determined by local assessors to be the total taxable value of land and additions on the property. | Land | Improvement |
|---|---|---|---|---|
| 2024 | $1,132 | $161,700 | $31,100 | $130,600 |
| 2023 | $1,097 | $150,100 | $16,600 | $133,500 |
| 2022 | $820 | $134,900 | $16,600 | $118,300 |
| 2021 | $652 | $113,100 | $16,600 | $96,500 |
| 2020 | $654 | $108,400 | $16,600 | $91,800 |
| 2019 | $507 | $93,800 | $16,600 | $77,200 |
| 2018 | $486 | $86,900 | $16,600 | $70,300 |
| 2017 | $379 | $77,800 | $16,600 | $61,200 |
| 2016 | $341 | $74,500 | $16,600 | $57,900 |
| 2014 | $334 | $73,000 | $16,600 | $56,400 |
| 2013 | $326 | $71,600 | $16,600 | $55,000 |
Agents Affiliated with this Home
-
Andrea Gates

Seller's Agent in 2019
Andrea Gates
Coldwell Banker Real Estate Group
(260) 403-6818
25 in this area
240 Total Sales
-
Kerri Morningstar

Buyer's Agent in 2019
Kerri Morningstar
CENTURY 21 Bradley Realty, Inc
(260) 410-8294
29 in this area
170 Total Sales
Map
Source: Indiana Regional MLS
MLS Number: 201945474
APN: 02-17-02-126-007.000-059
- 8917 Hemphill Dr
- 9126 Redfield Dr
- 903 Pinetree Dr
- 9020 Muldoon Rd
- 9509 Winchester Rd
- 500 Lower Huntington Rd
- 7823 Knightswood Dr
- 7211 Snowfall Ct
- 97?? Bluffton Rd
- 7505 Wohama Dr
- 7010 Penmoken Dr
- 2215 Saint Louis Ave
- 6836 Penmoken Dr
- 2219 Drake Dr
- Lot 5 Majic Port Ln
- Lot 4 Majic Port Ln
- Lot 3 Majic Port Ln
- Lot 2 Majic Port Ln
- Lot 1 Majic Port Ln
- 0 Majic Port Ln
- 9021 Ridgetree Dr
- 9015 Ridgetree Dr
- 9027 Ridgetree Dr
- 9014 Mariners Ridge Dr
- 9008 Mariners Ridge Dr
- 9016 Mariners Ridge Dr
- 9022 Ridgetree Dr
- 9033 Ridgetree Dr
- 9007 Ridgetree Dr
- 9002 Mariners Ridge Dr
- 9003 Redfield Dr
- 9022 Mariners Ridge Dr
- 8931 Redfield Dr
- 8928 Mariners Ridge Dr
- 9107 Ridgetree Dr
- 9108 Ridgetree Dr
- 9030 Mariners Ridge Dr
- 9103 Redfield Dr
- 8921 Redfield Dr
- 9104 Mariners Ridge Dr
