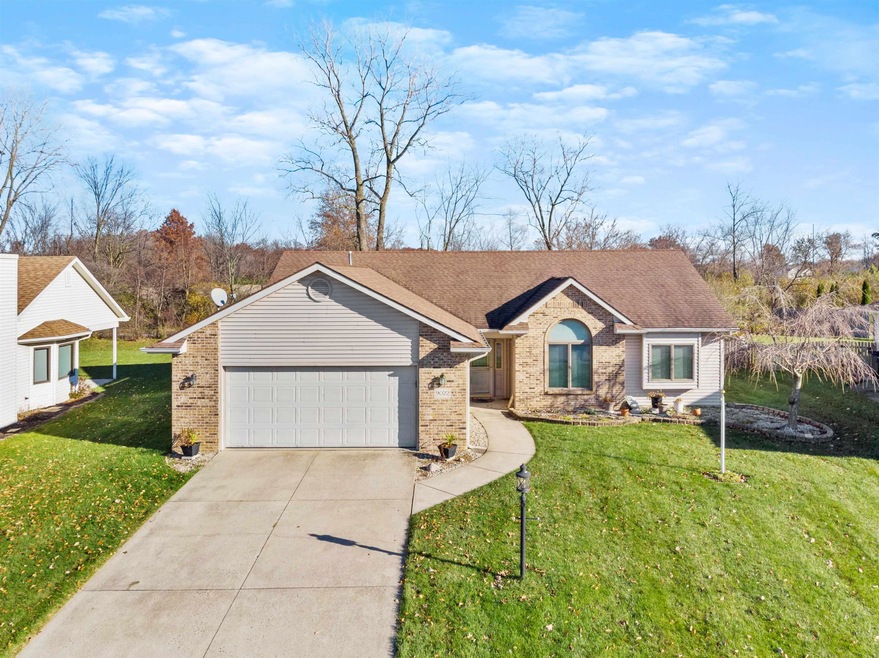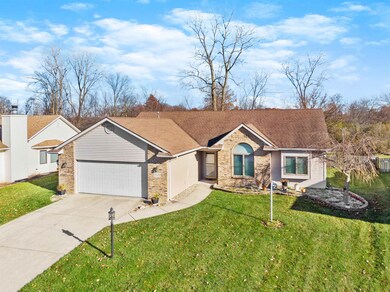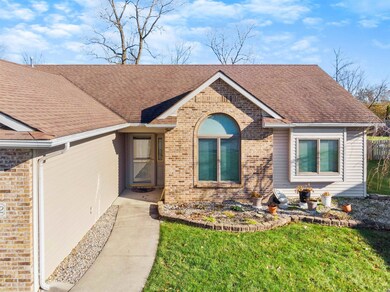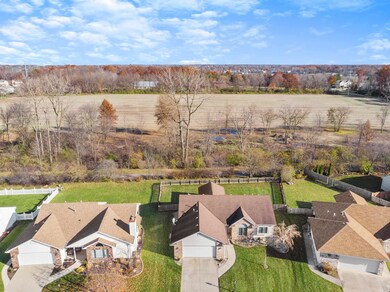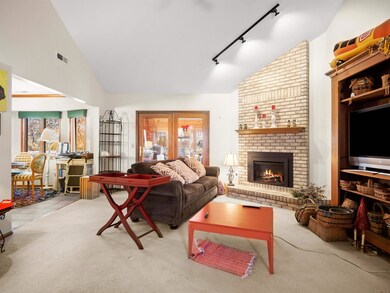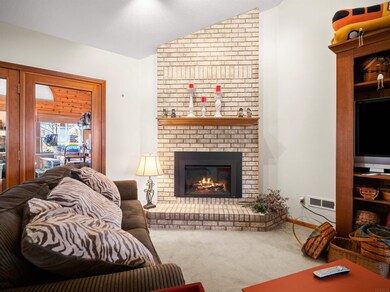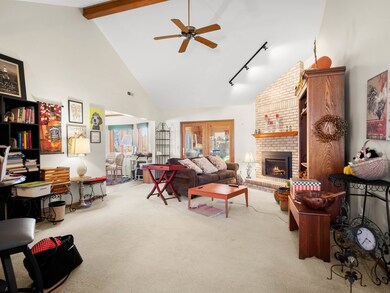
9022 Olmston Dr Fort Wayne, IN 46825
Northwest Fort Wayne NeighborhoodEstimated Value: $258,000 - $273,980
Highlights
- Spa
- Ranch Style House
- 2 Car Attached Garage
- Primary Bedroom Suite
- Picket Fence
- Eat-In Kitchen
About This Home
As of January 2022**** Highest and Best by Tuesday 12/7/21 6 PM***... We Welcome Home... You won't want to miss this well maintained 3 bedroom 2.5 bath home. This home sits against the Pufferbelly trail, this is perfect to walk or bike along the trail to the YMCA. You can also just sit and watch people walking along the trail from your heated 4 season room, or fenced yard with nice back patio which also features a hot tub. You walk in to see a beautiful large living room with an electric fireplace, which also provides extra heat to the living room. The kitchen has lots of counter and cabinet space, and also features a pantry.Master bedroom ensuite, and two other bedrooms with large closets. AC and Furnace was new in 2012 and it has been maintained and they recently had it looked at, to make sure it's in good working order. The roof was replaced in 2011. This home is close to shopping, hospitals, Fort Wayne Trails. and YMCA. This home is a must see!
Home Details
Home Type
- Single Family
Est. Annual Taxes
- $1,048
Year Built
- Built in 1997
Lot Details
- 10,019 Sq Ft Lot
- Lot Dimensions are 74 x 138
- Picket Fence
- Wood Fence
- Level Lot
Parking
- 2 Car Attached Garage
- Garage Door Opener
Home Design
- Ranch Style House
- Slab Foundation
- Poured Concrete
- Shingle Roof
- Vinyl Construction Material
Interior Spaces
- 1,642 Sq Ft Home
- Living Room with Fireplace
- Pull Down Stairs to Attic
- Electric Dryer Hookup
Kitchen
- Eat-In Kitchen
- Laminate Countertops
Bedrooms and Bathrooms
- 3 Bedrooms
- Primary Bedroom Suite
- Walk-In Closet
Outdoor Features
- Spa
- Patio
Location
- Suburban Location
Schools
- Washington Elementary School
- Shawnee Middle School
- Northrop High School
Utilities
- Forced Air Heating and Cooling System
- Heating System Uses Gas
Listing and Financial Details
- Assessor Parcel Number 02-07-02-382-014.000-073
Ownership History
Purchase Details
Home Financials for this Owner
Home Financials are based on the most recent Mortgage that was taken out on this home.Purchase Details
Home Financials for this Owner
Home Financials are based on the most recent Mortgage that was taken out on this home.Purchase Details
Purchase Details
Home Financials for this Owner
Home Financials are based on the most recent Mortgage that was taken out on this home.Similar Homes in the area
Home Values in the Area
Average Home Value in this Area
Purchase History
| Date | Buyer | Sale Price | Title Company |
|---|---|---|---|
| Tornero Michael C | $241,000 | Centurion Land Title | |
| Bliss Thomas L | -- | Centurion Land Title Inc | |
| Riffey Danny E | -- | None Available | |
| Riffey Danny E | -- | Lawyers Title Ins |
Mortgage History
| Date | Status | Borrower | Loan Amount |
|---|---|---|---|
| Open | Tornero Michael C | $214,600 | |
| Previous Owner | Sanders Marie H | $115,000 | |
| Previous Owner | Sanders Marie H | $115,000 | |
| Previous Owner | Bliss Thomas L | $81,500 | |
| Previous Owner | Riffey Danny E | $100,500 | |
| Previous Owner | Riffey Danny E | $102,400 | |
| Previous Owner | Riffey Danny E | $6,400 | |
| Previous Owner | Riffey Danny E | $45,000 | |
| Previous Owner | Riffey Danny E | $25,000 | |
| Previous Owner | Riffey Danny E | $103,200 |
Property History
| Date | Event | Price | Change | Sq Ft Price |
|---|---|---|---|---|
| 01/07/2022 01/07/22 | Sold | $241,000 | +14.8% | $147 / Sq Ft |
| 12/07/2021 12/07/21 | Pending | -- | -- | -- |
| 12/05/2021 12/05/21 | For Sale | $209,900 | +48.3% | $128 / Sq Ft |
| 07/05/2016 07/05/16 | Sold | $141,500 | +1.1% | $86 / Sq Ft |
| 06/04/2016 06/04/16 | Pending | -- | -- | -- |
| 06/02/2016 06/02/16 | For Sale | $139,900 | -- | $85 / Sq Ft |
Tax History Compared to Growth
Tax History
| Year | Tax Paid | Tax Assessment Tax Assessment Total Assessment is a certain percentage of the fair market value that is determined by local assessors to be the total taxable value of land and additions on the property. | Land | Improvement |
|---|---|---|---|---|
| 2024 | $2,622 | $253,700 | $27,200 | $226,500 |
| 2022 | $1,697 | $212,000 | $27,200 | $184,800 |
| 2021 | $1,273 | $181,800 | $27,200 | $154,600 |
| 2020 | $1,048 | $168,300 | $27,200 | $141,100 |
| 2019 | $950 | $158,500 | $27,200 | $131,300 |
| 2018 | $764 | $147,800 | $27,200 | $120,600 |
| 2017 | $715 | $143,800 | $27,200 | $116,600 |
| 2016 | $1,403 | $130,800 | $27,200 | $103,600 |
| 2014 | $1,307 | $127,100 | $27,200 | $99,900 |
| 2013 | $1,225 | $119,300 | $27,200 | $92,100 |
Agents Affiliated with this Home
-
Zelda Mayers

Seller's Agent in 2022
Zelda Mayers
CENTURY 21 Bradley Realty, Inc
(260) 409-8505
4 in this area
65 Total Sales
-
Kristi Abel

Seller's Agent in 2016
Kristi Abel
CENTURY 21 Bradley Realty, Inc
(260) 312-4558
10 in this area
115 Total Sales
Map
Source: Indiana Regional MLS
MLS Number: 202150036
APN: 02-07-02-382-014.000-073
- 426 Treeline Cove
- 409 Chesterton Trail
- 428 Mabry Cove
- 8630 Deer Brook Place
- 224 Chisholm Place
- 907 Woodland Springs Place
- 8415 Westridge Rd
- 8307 Chapel Hill Place
- 8229 Chapel Hill Place
- 111 Caperiole Place
- 935 Fox Orchard Run
- 1036 Fox Orchard Run
- 119 Southridge Dr
- 119 Southridge Rd
- 10000 Dawsons Creek Blvd
- 404 E Till Rd
- 1307 Rabus Dr
- 207 Passier Ct
- 1116 Polo Run
- 7925 Rocky Glen Place
- 9022 Olmston Dr
- 9026 Olmston Dr
- 408 Point Cir
- 501 Thurston Ct
- 9034 Olmston Dr
- 507 Thurston Ct
- 401 Point Cir
- 9015 Olmston Dr
- 502 Thurston Ct
- 9014 Olmston Dr
- 409 Point Cir
- 9038 Olmston Dr
- 508 Thurston Ct
- 515 Thurston Ct
- 9010 Olmston Dr
- 9011 Olmston Dr
- 516 Thurston Ct
- 9042 Olmston Dr
- 508 Pellston Dr
- 521 Thurston Ct
