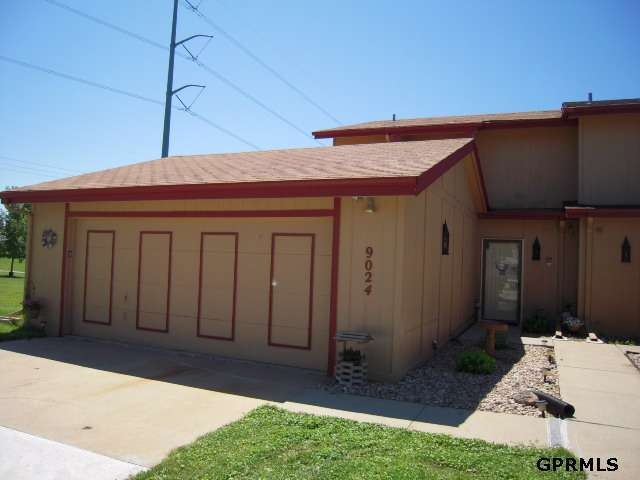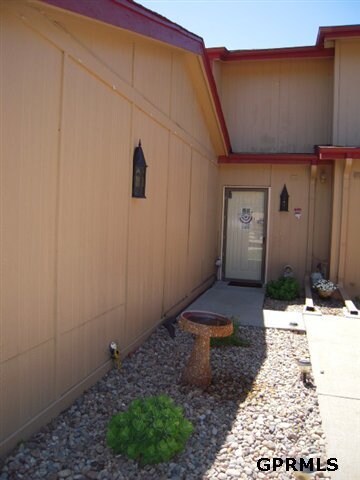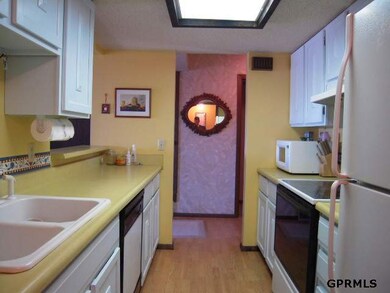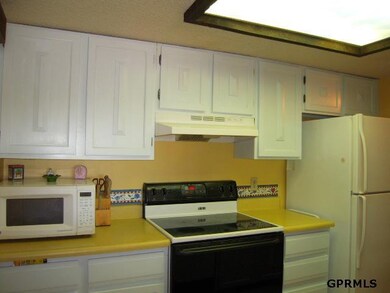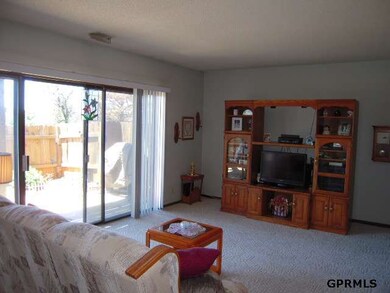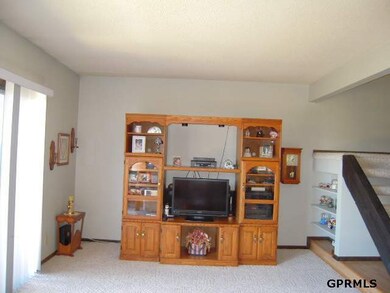
9024 Gary Cir Omaha, NE 68138
The Meadows NeighborhoodEstimated Value: $195,000 - $232,545
Highlights
- Covered Deck
- Porch
- Walk-In Closet
- Balcony
- 2 Car Attached Garage
- Whole House Fan
About This Home
As of March 2012Hassle-free living. An end unit so you have more windows & privacy. Newer laminate wood flooring. Bright living room leads to private covered patio. Huge drop zone & storage area. Unique open staircase. The master bedroom has a walk-in closet & vanity counter to prepare for the day. 1 of only 2 units with a balcony, it spans the entire width of the home overlooks park, pool, tennis courts & trail. Whole house fan, walkup attic, keyless garage entry. Lawn, snow & ext maintenance covered.
Last Agent to Sell the Property
Keller Williams Greater Omaha License #20041001 Listed on: 03/01/2012

Last Buyer's Agent
Jeff Cohn
kwELITE Omaha License #20061129
Townhouse Details
Home Type
- Townhome
Est. Annual Taxes
- $2,169
Year Built
- Built in 1975
Lot Details
- Lot Dimensions are 30 x 99.3
- Privacy Fence
- Wood Fence
- Sprinkler System
HOA Fees
- $85 Monthly HOA Fees
Parking
- 2 Car Attached Garage
Home Design
- Composition Roof
- Hardboard
Interior Spaces
- 1,573 Sq Ft Home
- 2.5-Story Property
- Ceiling height of 9 feet or more
- Window Treatments
Kitchen
- Oven
- Microwave
- Dishwasher
Flooring
- Wall to Wall Carpet
- Laminate
- Vinyl
Bedrooms and Bathrooms
- 3 Bedrooms
- Walk-In Closet
- Shower Only
Laundry
- Dryer
- Washer
Outdoor Features
- Balcony
- Covered Deck
- Porch
Schools
- Norris Elementary School
- Millard Central Middle School
- Millard South High School
Utilities
- Whole House Fan
- Forced Air Heating and Cooling System
- Heating System Uses Gas
- Cable TV Available
Listing and Financial Details
- Assessor Parcel Number 010341617
- Tax Block 91
Community Details
Overview
- Association fees include exterior maintenance, ground maintenance, common area maintenance, water
- The Meadows Subdivision
Recreation
- Tennis Courts
Ownership History
Purchase Details
Home Financials for this Owner
Home Financials are based on the most recent Mortgage that was taken out on this home.Purchase Details
Home Financials for this Owner
Home Financials are based on the most recent Mortgage that was taken out on this home.Purchase Details
Purchase Details
Home Financials for this Owner
Home Financials are based on the most recent Mortgage that was taken out on this home.Similar Homes in Omaha, NE
Home Values in the Area
Average Home Value in this Area
Purchase History
| Date | Buyer | Sale Price | Title Company |
|---|---|---|---|
| Bazan Melissa K | $98,000 | Nebraska Title Company | |
| Tomlin Mardee Kiscoan | $104,000 | Dakota Title & Escrow Co | |
| Deutsche Bank Trust Co Americas | $85,000 | -- | |
| Kepler Kathleen A | $80,000 | -- |
Mortgage History
| Date | Status | Borrower | Loan Amount |
|---|---|---|---|
| Open | Bazan Melissa K | $48,750 | |
| Previous Owner | Tomlin Mardee Kiscoan | $55,500 | |
| Previous Owner | Kepler Kathleen A | $72,000 |
Property History
| Date | Event | Price | Change | Sq Ft Price |
|---|---|---|---|---|
| 03/30/2012 03/30/12 | Sold | $97,500 | -2.0% | $62 / Sq Ft |
| 03/07/2012 03/07/12 | Pending | -- | -- | -- |
| 03/01/2012 03/01/12 | For Sale | $99,500 | -- | $63 / Sq Ft |
Tax History Compared to Growth
Tax History
| Year | Tax Paid | Tax Assessment Tax Assessment Total Assessment is a certain percentage of the fair market value that is determined by local assessors to be the total taxable value of land and additions on the property. | Land | Improvement |
|---|---|---|---|---|
| 2024 | $3,028 | $160,403 | $24,000 | $136,403 |
| 2023 | $3,028 | $141,105 | $22,000 | $119,105 |
| 2022 | $3,088 | $135,388 | $20,000 | $115,388 |
| 2021 | $2,950 | $127,852 | $20,000 | $107,852 |
| 2020 | $2,923 | $124,597 | $20,000 | $104,597 |
| 2019 | $2,890 | $122,957 | $16,000 | $106,957 |
| 2018 | $2,719 | $113,635 | $16,000 | $97,635 |
| 2017 | $2,440 | $103,404 | $16,000 | $87,404 |
| 2016 | $2,348 | $98,943 | $16,000 | $82,943 |
| 2015 | $2,295 | $96,164 | $16,000 | $80,164 |
| 2014 | $2,239 | $93,604 | $16,000 | $77,604 |
| 2012 | -- | $95,410 | $16,000 | $79,410 |
Agents Affiliated with this Home
-
Troy Trumm

Seller's Agent in 2012
Troy Trumm
Keller Williams Greater Omaha
(402) 943-9494
1 in this area
66 Total Sales
-

Buyer's Agent in 2012
Jeff Cohn
kwELITE Omaha
-
Jeffrey Cohn
J
Buyer's Agent in 2012
Jeffrey Cohn
eXp Realty LLC
(402) 769-3842
3 Total Sales
-
S
Buyer Co-Listing Agent in 2012
Sarah Hehn
Nebraska Realty
Map
Source: Great Plains Regional MLS
MLS Number: 21203465
APN: 010341617
- 13909 Greenfield Rd
- 14105 Jennifer Rd
- 8807 S 143rd St
- 15101 Irene St
- 14006 Lillian Cir
- 15010 Chalco Pointe Cir
- 15106 Irene St
- 13456 Margo St
- 7327 S 140th Ave
- 13014 Chandler St
- 8120 S 152nd St
- 7908 S 151st Ave
- 13952 Frederick Cir
- 12501 Old Giles Rd
- 7511 S 147th St
- 7224 S 141st St
- 14114 Borman Cir
- 14504 Josephine St
- 12359 Elk Ridge Cir
- 12356 Elk Ridge Cir
- 9024 Gary Cir
- 9022 Gary Cir
- 9020 Gary Cir
- 9018 Gary Cir
- 9037 Gary Cir
- 9035 Gary Cir
- 9014 Gary Cir
- 9033 Gary Cir
- 9031 Gary Cir
- 9031 Gary Cr
- 9029 Gary Cir
- 9027 Gary Cir
- 13919 Meadow Ridge Rd
- 13917 Meadow Ridge Rd
- 13921 Meadow Ridge Rd
- 13915 Meadow Ridge Rd
- 9025 Gary Cir
- 9023 Gary Cir
- 9021 Gary Cir
- 9019 Gary Cir
