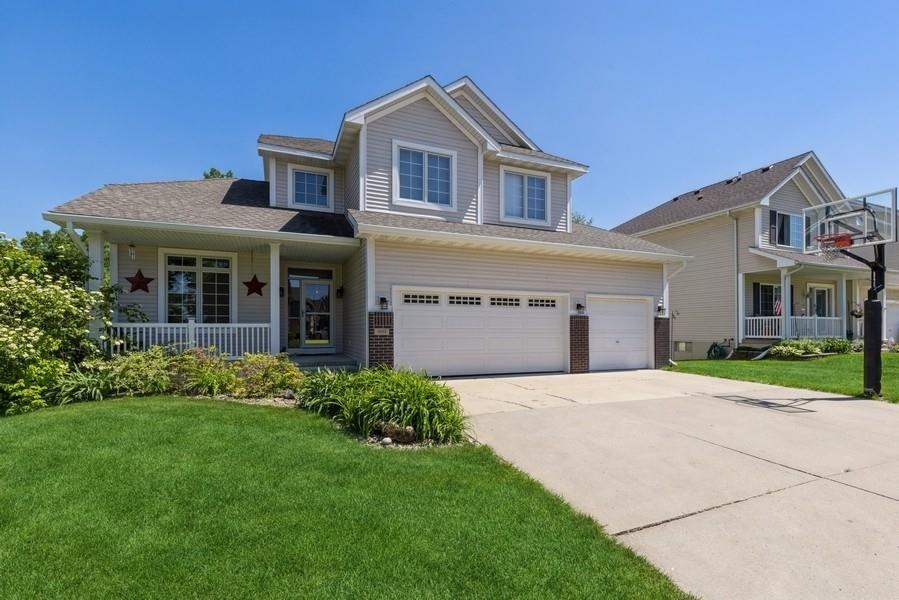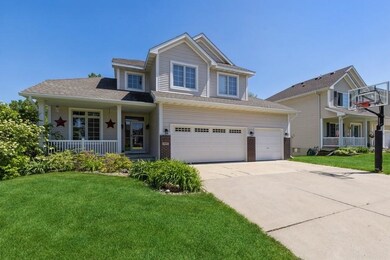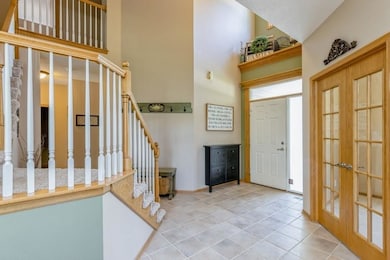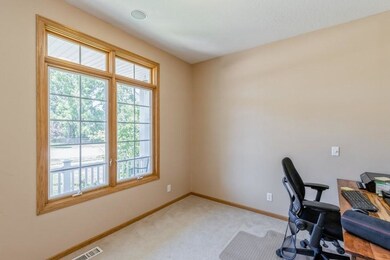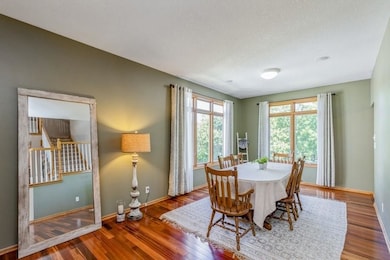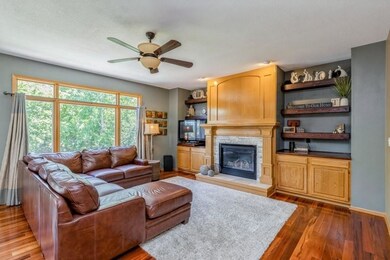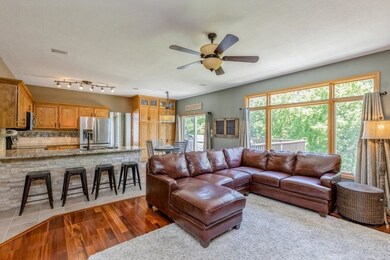
9024 NW Windsor Dr Johnston, IA 50131
Southwest Johnston NeighborhoodEstimated Value: $442,000 - $468,000
Highlights
- Deck
- Wood Flooring
- No HOA
- Summit Middle School Rated A-
- 1 Fireplace
- Formal Dining Room
About This Home
As of July 2022Not your usual 2 story! 5 BR on a dead-end street. Large front entry w/ angled stairway & 9 ft ceilings. Formal dining w/ hardwood floors. 1st flr office w/ french doors. Large Great Room w/ hardwood floors, FP & custom shelves. Open kitchen w/ granite counters, new stainless steel appliances & floor to ceiling oak cabinets for add’l storage. Tile floors in kitchen & baths. Large owners retreat w/ tray ceiling, double vanities, bubble tub, 4 ft shower & walk-in closet & plenty of natural light. 4 bath areas. Finished walk-out LL has family/rec room, exercise room (Flex room/Office), an extra BR & BA. 3c garage w/ shelving, & cabinets. Large Deck off kitchen area plus interlock brick & sand patio around concrete pad. Fenced yard, irrigation system, security system & surround sound. 1st flr laundry. Walking distance to Horizon Elementary & Summit Middle School. Beautiful outdoor area & deck overlooking mature trees to enjoy. A/C, Furnace (2015), Deck (2018), Roof & Shingles (2014). All information obtained from seller and public records.
Home Details
Home Type
- Single Family
Est. Annual Taxes
- $8,030
Year Built
- Built in 1999
Lot Details
- 8,294 Sq Ft Lot
- Property is Fully Fenced
- Irrigation
Home Design
- Asphalt Shingled Roof
- Vinyl Siding
Interior Spaces
- 2,188 Sq Ft Home
- 2-Story Property
- 1 Fireplace
- Formal Dining Room
- Laundry on main level
- Finished Basement
Kitchen
- Eat-In Kitchen
- Stove
- Microwave
- Dishwasher
Flooring
- Wood
- Carpet
- Tile
Bedrooms and Bathrooms
Home Security
- Home Security System
- Fire and Smoke Detector
Parking
- 3 Car Attached Garage
- Driveway
Additional Features
- Deck
- Forced Air Heating and Cooling System
Community Details
- No Home Owners Association
Listing and Financial Details
- Assessor Parcel Number 24100523091314
Ownership History
Purchase Details
Home Financials for this Owner
Home Financials are based on the most recent Mortgage that was taken out on this home.Purchase Details
Home Financials for this Owner
Home Financials are based on the most recent Mortgage that was taken out on this home.Purchase Details
Home Financials for this Owner
Home Financials are based on the most recent Mortgage that was taken out on this home.Purchase Details
Home Financials for this Owner
Home Financials are based on the most recent Mortgage that was taken out on this home.Similar Homes in Johnston, IA
Home Values in the Area
Average Home Value in this Area
Purchase History
| Date | Buyer | Sale Price | Title Company |
|---|---|---|---|
| Ali Ayoub | $445,000 | None Listed On Document | |
| Tanke Jerrod | $281,000 | None Available | |
| Clock Todd | $215,500 | -- | |
| Regency Builders Inc | $27,500 | -- |
Mortgage History
| Date | Status | Borrower | Loan Amount |
|---|---|---|---|
| Open | Ali Ayoub | $400,500 | |
| Closed | Tanke Chelsey R Weatherfor | $348,300 | |
| Previous Owner | Tanke Chelsey | $73,175 | |
| Previous Owner | Tanke Chelsey | $54,000 | |
| Previous Owner | Tanke Jerrod | $236,000 | |
| Previous Owner | Tanke Jerrod | $40,000 | |
| Previous Owner | Tanke Jerrod | $267,425 | |
| Previous Owner | Clock Todd B | $175,000 | |
| Previous Owner | Clock Todd | $100,000 | |
| Closed | Ali Ayoub | $22,250 |
Property History
| Date | Event | Price | Change | Sq Ft Price |
|---|---|---|---|---|
| 07/08/2022 07/08/22 | Sold | $445,000 | +4.7% | $203 / Sq Ft |
| 06/06/2022 06/06/22 | Pending | -- | -- | -- |
| 06/04/2022 06/04/22 | For Sale | $425,000 | -- | $194 / Sq Ft |
Tax History Compared to Growth
Tax History
| Year | Tax Paid | Tax Assessment Tax Assessment Total Assessment is a certain percentage of the fair market value that is determined by local assessors to be the total taxable value of land and additions on the property. | Land | Improvement |
|---|---|---|---|---|
| 2024 | $7,704 | $459,300 | $69,600 | $389,700 |
| 2023 | $6,912 | $459,300 | $69,600 | $389,700 |
| 2022 | $7,722 | $371,400 | $58,600 | $312,800 |
| 2021 | $7,762 | $371,400 | $58,600 | $312,800 |
| 2020 | $7,630 | $355,600 | $55,900 | $299,700 |
| 2019 | $7,554 | $355,600 | $55,900 | $299,700 |
| 2018 | $7,300 | $326,900 | $49,100 | $277,800 |
| 2017 | $6,664 | $324,400 | $49,100 | $275,300 |
| 2016 | $6,520 | $291,100 | $43,700 | $247,400 |
| 2015 | $6,520 | $291,100 | $43,700 | $247,400 |
| 2014 | $6,190 | $273,200 | $40,400 | $232,800 |
Agents Affiliated with this Home
-
Scott Wendl

Seller's Agent in 2022
Scott Wendl
RE/MAX
(515) 249-9225
15 in this area
262 Total Sales
-
Kyle Clarkson

Buyer's Agent in 2022
Kyle Clarkson
LPT Realty, LLC
(515) 554-2249
7 in this area
685 Total Sales
Map
Source: Des Moines Area Association of REALTORS®
MLS Number: 653420
APN: 241-00523091314
- 9012 Timberwood Dr
- 8913 Highland Oaks Dr
- 9016 NW Windsor Dr
- 9012 NW Windsor Dr
- 9013 Timberwood Dr
- 5809 NW 92nd Ct
- 9021 Timberwood Dr
- 9017 Timberwood Dr
- 9009 Timberwood Dr
- 9008 Timberwood Dr
- 9005 Timberwood Dr
- 9004 Timberwood Dr
- 9001 Timberwood Dr
- 9016 Timberwood Dr
- 9001 Windsor Pkwy Unit 103
- 9001 Windsor Pkwy Unit 102
- 5825 NW 93rd St
- 9049 Summit Dr
- 9000 Preston Ln
- 8704 Highland Oaks Dr
- 9024 NW Windsor Dr
- 9102 NW Windsor Dr
- 9020 NW Windsor Dr
- 9106 NW Windsor Dr
- 9025 Timberwood Dr
- 9105 Oakridge Place
- 9110 NW Windsor Dr
- 9110 Oakridge Place
- 9027 Timberwood Dr
- 9109 Oakridge Place
- 9114 NW Windsor Dr
- 9114 Oakridge Place
- 9031 Timberwood Dr
- 9113 Oakridge Place
- 9117 NW Windsor Dr
- 9118 NW Windsor Dr
- 9020 Timberwood Dr
- 9118 Oakridge Place
- 9101 Timberwood Dr
- 9117 Oakridge Place
