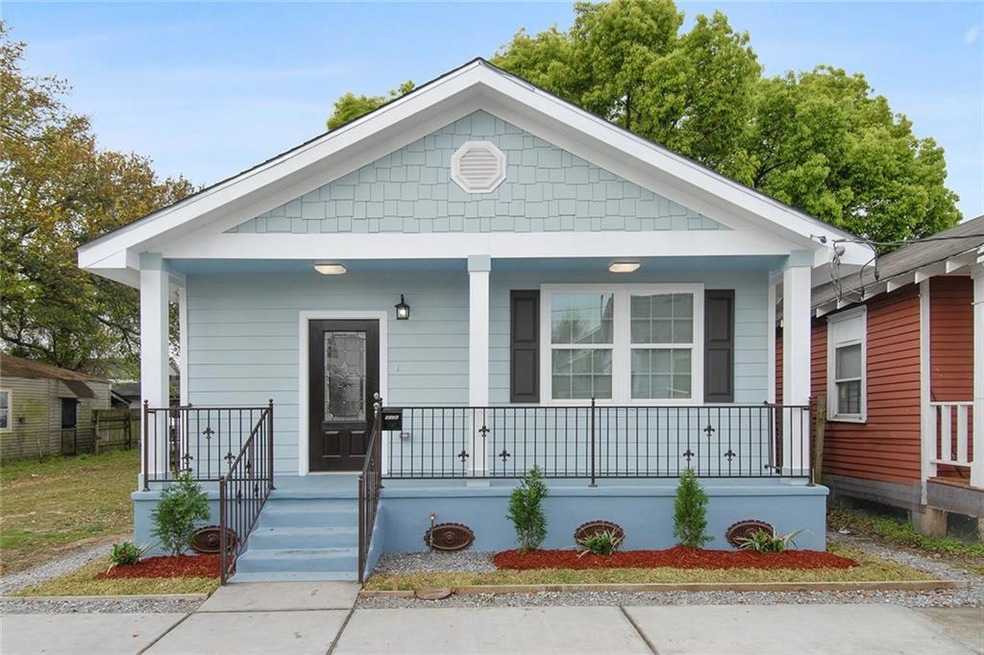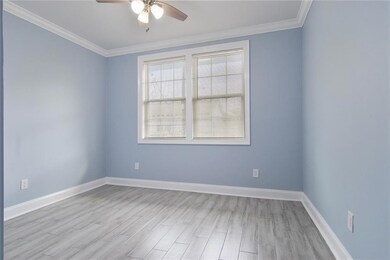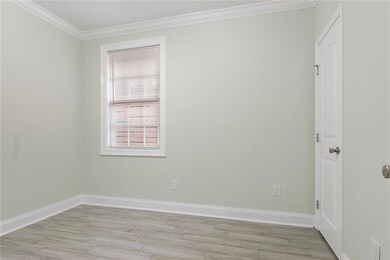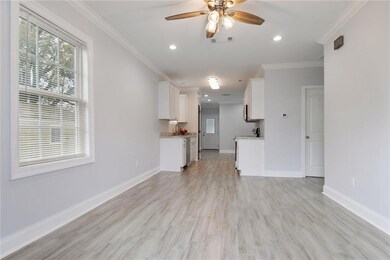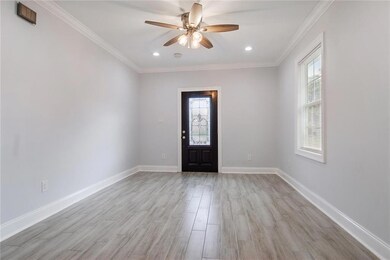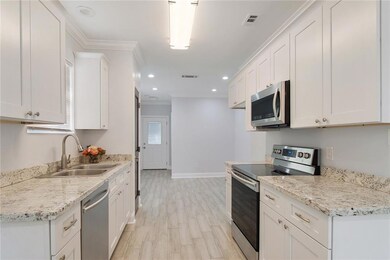
9026 Marks St New Orleans, LA 70118
Dixon NeighborhoodHighlights
- Cottage
- Central Heating and Cooling System
- Rectangular Lot
- Covered patio or porch
- Property is in excellent condition
- Property has 1 Level
About This Home
As of December 2021BEAUTIFULLY RENOVATED COTTAGE IN AN UPCOMING AREA WITH REVITALIZATION OCCURRING ON THIS BLOCK. THIS PROPERTY IS
CONVENIENTLY LOCATED ON THE ORLEANS/JEFFERSON LINE WITH EASY ACCESS TO WHEREVER YOU NEED TO BE... ENJOY THE
COVERED FRONT PORCH, ENTER INTO YOUR CLEAN, CRISP HOME W/ GREY CERAMIC WOOD TILE THROUGHOUT. ENTERTAINING IS
EASY WITH AN OPEN FLOOR PLAN, GALLEY STYLE KITCHEN CONNECTING YOUR LIVING AND DINING ROOM.
Last Agent to Sell the Property
AT Home Realty Group License #995685551 Listed on: 03/16/2019
Home Details
Home Type
- Single Family
Est. Annual Taxes
- $1,352
Year Built
- Built in 2019 | Remodeled
Lot Details
- 1,799 Sq Ft Lot
- Lot Dimensions are 30x60
- Rectangular Lot
- Property is in excellent condition
Parking
- Off-Street Parking
Home Design
- Cottage
- Raised Foundation
- Shingle Roof
- HardiePlank Type
Interior Spaces
- 1,000 Sq Ft Home
- Property has 1 Level
Kitchen
- Oven
- Range
- Microwave
- Dishwasher
Bedrooms and Bathrooms
- 3 Bedrooms
- 2 Full Bathrooms
Additional Features
- Covered patio or porch
- City Lot
- Central Heating and Cooling System
Listing and Financial Details
- Assessor Parcel Number 701189026MarksST
Ownership History
Purchase Details
Home Financials for this Owner
Home Financials are based on the most recent Mortgage that was taken out on this home.Purchase Details
Home Financials for this Owner
Home Financials are based on the most recent Mortgage that was taken out on this home.Purchase Details
Similar Homes in New Orleans, LA
Home Values in the Area
Average Home Value in this Area
Purchase History
| Date | Type | Sale Price | Title Company |
|---|---|---|---|
| Cash Sale Deed | $189,900 | Oak Title | |
| Deed | $165,000 | Winters Title Agency Inc | |
| Warranty Deed | $10,000 | Gulf South Title Corp |
Mortgage History
| Date | Status | Loan Amount | Loan Type |
|---|---|---|---|
| Open | $186,459 | FHA | |
| Previous Owner | $160,050 | New Conventional |
Property History
| Date | Event | Price | Change | Sq Ft Price |
|---|---|---|---|---|
| 12/03/2021 12/03/21 | Sold | -- | -- | -- |
| 11/03/2021 11/03/21 | Pending | -- | -- | -- |
| 06/22/2021 06/22/21 | For Sale | $230,000 | +39.4% | $230 / Sq Ft |
| 05/13/2019 05/13/19 | Sold | -- | -- | -- |
| 04/13/2019 04/13/19 | Pending | -- | -- | -- |
| 03/16/2019 03/16/19 | For Sale | $165,000 | -- | $165 / Sq Ft |
Tax History Compared to Growth
Tax History
| Year | Tax Paid | Tax Assessment Tax Assessment Total Assessment is a certain percentage of the fair market value that is determined by local assessors to be the total taxable value of land and additions on the property. | Land | Improvement |
|---|---|---|---|---|
| 2025 | $1,352 | $17,090 | $720 | $16,370 |
| 2024 | $2,290 | $17,090 | $720 | $16,370 |
| 2023 | $1,030 | $14,850 | $450 | $14,400 |
| 2022 | $1,030 | $14,130 | $450 | $13,680 |
| 2021 | $264 | $14,850 | $450 | $14,400 |
| 2020 | $97 | $14,850 | $450 | $14,400 |
| 2019 | $372 | $2,460 | $450 | $2,010 |
| 2018 | $379 | $2,460 | $450 | $2,010 |
| 2017 | $362 | $2,460 | $450 | $2,010 |
| 2016 | $373 | $2,460 | $450 | $2,010 |
| 2015 | $366 | $2,460 | $450 | $2,010 |
| 2014 | -- | $2,460 | $450 | $2,010 |
| 2013 | -- | $2,460 | $450 | $2,010 |
Agents Affiliated with this Home
-
Joanna Daunie

Seller's Agent in 2021
Joanna Daunie
Homesmart Realty South
(504) 941-1570
1 in this area
102 Total Sales
-
KIMBERLY MENEZES
K
Buyer's Agent in 2021
KIMBERLY MENEZES
CBTEC METAIRIE
1 in this area
11 Total Sales
-
ANDREA TYLER
A
Seller's Agent in 2019
ANDREA TYLER
AT Home Realty Group
5 in this area
226 Total Sales
Map
Source: ROAM MLS
MLS Number: 2195223
APN: 7-16-4-291-18
- 3920 Hamilton St
- 4119 Hollygrove St
- 3920 General Ogden St
- 4127 29 Hollygrove St
- 4137 General Ogden St
- 9201 Palmetto St
- 4117 Eagle St
- 4208 Eagle St
- 4301 General Ogden St
- 4333 Hamilton St
- 8810 Palmetto St
- 8830 Stroelitz St
- 3704 Cherry St
- 3614 General Ogden St
- 8715 Stroelitz St
- 8 Duckhook Dr
- 3619 Cherry St
