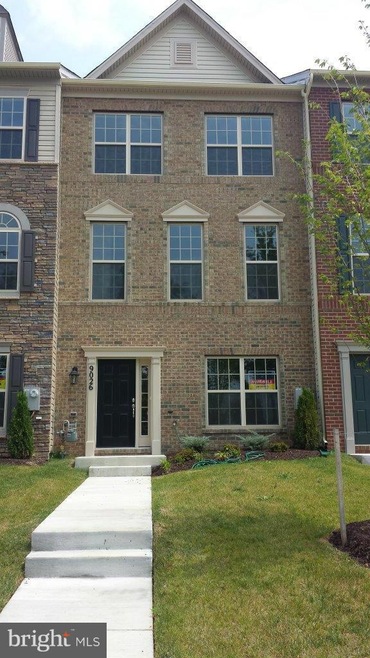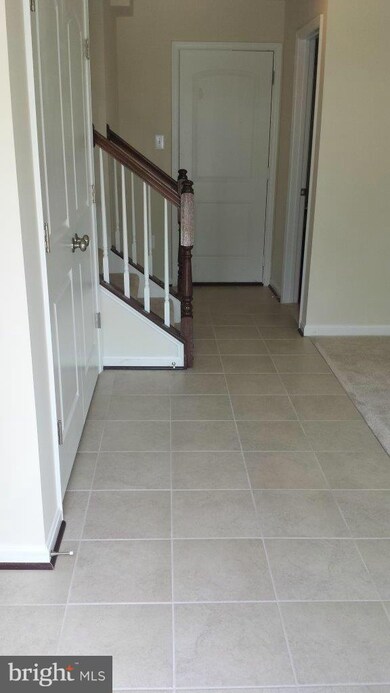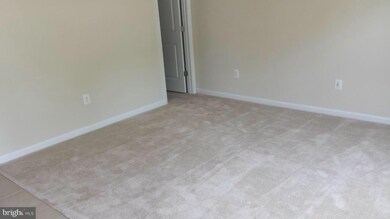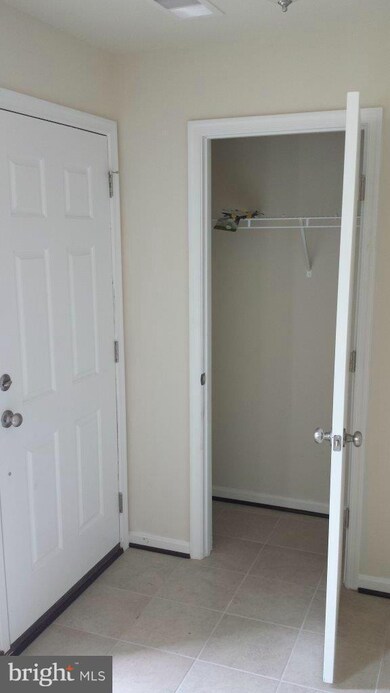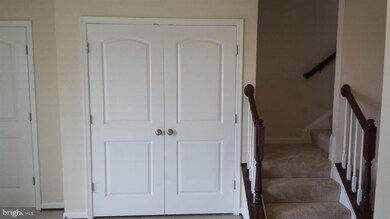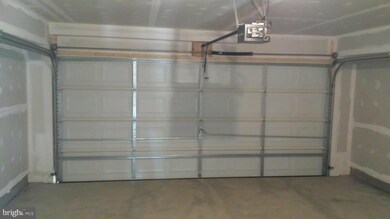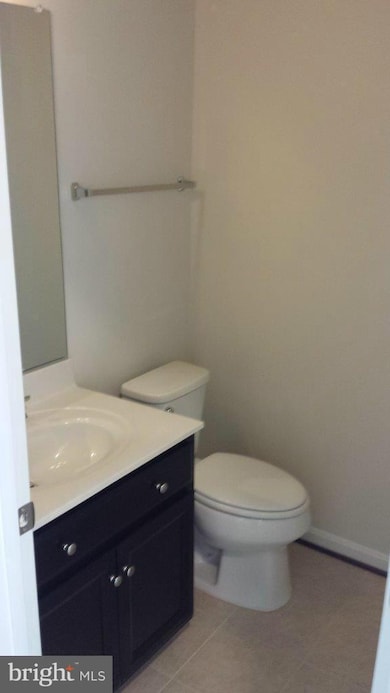
9026 Ruby Lockhart Blvd Lanham, MD 20706
Highlights
- Newly Remodeled
- Wood Flooring
- 2 Car Attached Garage
- Traditional Architecture
- Upgraded Countertops
- Kitchen Island
About This Home
As of January 2016New Construction by America s Builder D. R. Horton. Beautiful Sedgely Park Model in walking distance to pool, clubhouse, tennis court, fitness center, and shops. Has Granite, Dark Cabinets, and Hardwood in kitchen and Family Room. Decorated Model On Site For Viewing.
Last Agent to Sell the Property
Berkshire Hathaway HomeServices PenFed Realty Listed on: 07/29/2015

Townhouse Details
Home Type
- Townhome
Est. Annual Taxes
- $7,345
Year Built
- Built in 2015 | Newly Remodeled
Lot Details
- 1,889 Sq Ft Lot
- Two or More Common Walls
HOA Fees
- $76 Monthly HOA Fees
Parking
- 2 Car Attached Garage
- Garage Door Opener
Home Design
- Traditional Architecture
- Slab Foundation
- Asphalt Roof
- Shingle Siding
- Vinyl Siding
- Brick Front
Interior Spaces
- 2,183 Sq Ft Home
- Property has 3 Levels
- Wood Flooring
- Basement
- Front Basement Entry
- Washer and Dryer Hookup
Kitchen
- Gas Oven or Range
- Self-Cleaning Oven
- Stove
- Microwave
- Ice Maker
- Dishwasher
- Kitchen Island
- Upgraded Countertops
- Disposal
Bedrooms and Bathrooms
- 3 Bedrooms
- En-Suite Bathroom
- 4 Bathrooms
Utilities
- Central Heating and Cooling System
- Electric Water Heater
Community Details
- Built by DR HORTON
- Woodmore Towne Centre Subdivision
Listing and Financial Details
- Home warranty included in the sale of the property
- Tax Lot 22M
- Assessor Parcel Number NO TAX ID
Ownership History
Purchase Details
Home Financials for this Owner
Home Financials are based on the most recent Mortgage that was taken out on this home.Purchase Details
Home Financials for this Owner
Home Financials are based on the most recent Mortgage that was taken out on this home.Similar Homes in the area
Home Values in the Area
Average Home Value in this Area
Purchase History
| Date | Type | Sale Price | Title Company |
|---|---|---|---|
| Deed | $334,810 | Crown Title | |
| Deed | $354,150 | Stewart Title Guaranty Co |
Mortgage History
| Date | Status | Loan Amount | Loan Type |
|---|---|---|---|
| Open | $334,810 | New Conventional | |
| Previous Owner | $346,614 | FHA |
Property History
| Date | Event | Price | Change | Sq Ft Price |
|---|---|---|---|---|
| 01/13/2022 01/13/22 | Rented | $2,950 | 0.0% | -- |
| 01/10/2022 01/10/22 | Under Contract | -- | -- | -- |
| 12/26/2021 12/26/21 | For Rent | $2,950 | 0.0% | -- |
| 12/26/2021 12/26/21 | Off Market | $2,950 | -- | -- |
| 11/13/2020 11/13/20 | Rented | $2,800 | 0.0% | -- |
| 11/09/2020 11/09/20 | For Rent | $2,800 | 0.0% | -- |
| 11/09/2020 11/09/20 | Under Contract | -- | -- | -- |
| 11/07/2020 11/07/20 | For Rent | $2,800 | 0.0% | -- |
| 11/06/2020 11/06/20 | Off Market | $2,800 | -- | -- |
| 10/20/2020 10/20/20 | For Rent | $2,800 | 0.0% | -- |
| 01/28/2016 01/28/16 | Sold | $354,150 | -1.3% | $162 / Sq Ft |
| 12/01/2015 12/01/15 | Pending | -- | -- | -- |
| 11/09/2015 11/09/15 | For Sale | $358,990 | 0.0% | $164 / Sq Ft |
| 10/05/2015 10/05/15 | Pending | -- | -- | -- |
| 07/29/2015 07/29/15 | For Sale | $358,990 | -- | $164 / Sq Ft |
Tax History Compared to Growth
Tax History
| Year | Tax Paid | Tax Assessment Tax Assessment Total Assessment is a certain percentage of the fair market value that is determined by local assessors to be the total taxable value of land and additions on the property. | Land | Improvement |
|---|---|---|---|---|
| 2024 | $7,345 | $410,867 | $0 | $0 |
| 2023 | $7,018 | $392,100 | $80,000 | $312,100 |
| 2022 | $9,981 | $378,467 | $0 | $0 |
| 2021 | $9,792 | $364,833 | $0 | $0 |
| 2020 | $6,376 | $351,200 | $70,000 | $281,200 |
| 2019 | $5,875 | $351,200 | $70,000 | $281,200 |
| 2018 | $6,289 | $351,200 | $70,000 | $281,200 |
| 2017 | $5,814 | $359,700 | $0 | $0 |
| 2016 | -- | $340,367 | $0 | $0 |
| 2015 | -- | $321,033 | $0 | $0 |
| 2014 | -- | $8,200 | $0 | $0 |
Agents Affiliated with this Home
-
Charlene Harry

Seller's Agent in 2022
Charlene Harry
Fairfax Realty Premier
(301) 523-9983
8 Total Sales
-
Abigail Paulsen

Buyer's Agent in 2022
Abigail Paulsen
Coldwell Banker (NRT-Southeast-MidAtlantic)
(202) 339-2230
62 Total Sales
-
Millissa Lee

Buyer's Agent in 2020
Millissa Lee
EXP Realty, LLC
(202) 498-1624
1 in this area
50 Total Sales
-
Nancy Mabie

Seller's Agent in 2016
Nancy Mabie
BHHS PenFed (actual)
(301) 645-1700
21 Total Sales
Map
Source: Bright MLS
MLS Number: 1001051273
APN: 13-5542114
- 9810 Smithview Place
- 9138 Ruby Lockhart Blvd
- 2527 Campus Way N Unit 69
- 9413 Geaton Park Place
- 2606 Saint Nicholas Way
- 9815 Oxbridge Way
- 2111 Garden Grove Ln
- 3509 Tyrol Dr
- 3516 Jeff Rd
- 2326 Campus Way N
- 0 Glenarden Pkwy
- 2315 Brooke Grove Rd
- 3609 Jeff Rd
- 2307 Brooke Grove Rd
- 3623 Tyrol Dr
- 9815 Doubletree Ln
- 2023 Cross Church Way
- 2041 Ruby Turn
- 8904 Bold St
- 2705 Princess Victoria Way
