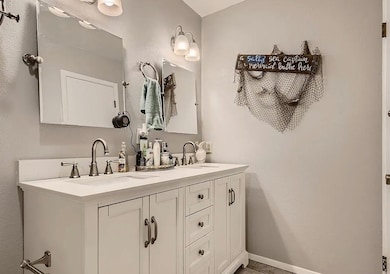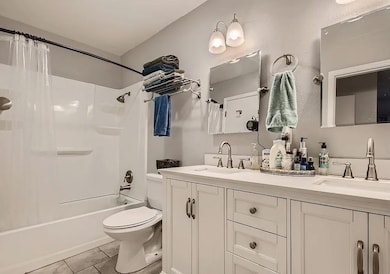9026 Sawtooth Ln Unit A Austin, TX 78729
Anderson Mill NeighborhoodHighlights
- Property is near public transit
- Wooded Lot
- No HOA
- Live Oak Elementary School Rated A-
- Private Yard
- 2-minute walk to Springwoods Park
About This Home
This a stylish and comfortable duplex unit in Northwest Austin’s sought-after Tech Corridor. This spacious unit features laminate flooring throughout, updated tile in the kitchen and bathrooms, and modern vanities that add a clean, refreshed feel. The kitchen includes a new stove and oven, perfect for everyday cooking and convenience. Enjoy a private one-car garage, sizable backyard, and a functional layout designed for easy living. Ideally located less than two miles from the Apple Campus and just ten minutes to The Domain, this home offers quick access to Austin’s major employers, shopping, dining, and entertainment. Commuters will appreciate the nearby CapMetro bus stop right around the block and the MetroRail just 3.5 miles away. With its great location and thoughtful updates, this property delivers both comfort and connectivity in one of Northwest Austin’s most convenient neighborhoods.
Listing Agent
eXp Realty, LLC Brokerage Phone: (214) 929-0007 License #0786828 Listed on: 10/26/2025

Property Details
Home Type
- Multi-Family
Year Built
- Built in 1980
Lot Details
- 8,529 Sq Ft Lot
- Cul-De-Sac
- Southeast Facing Home
- Wood Fence
- Level Lot
- Wooded Lot
- Private Yard
- Back and Front Yard
Parking
- 1 Car Attached Garage
Home Design
- Duplex
- Brick Exterior Construction
- Slab Foundation
- Wood Siding
- Masonry Siding
Interior Spaces
- 2,385 Sq Ft Home
- 2-Story Property
- Wood Burning Fireplace
- Family Room with Fireplace
- Vinyl Flooring
- Washer and Dryer
Kitchen
- Electric Oven
- Electric Cooktop
- Freezer
- Dishwasher
- Laminate Countertops
Bedrooms and Bathrooms
- 2 Bedrooms
Schools
- Live Oak Elementary School
- Deerpark Middle School
- Mcneil High School
Utilities
- Central Air
- Heating Available
- Municipal Utilities District Sewer
- High Speed Internet
Additional Features
- Rear Porch
- Property is near public transit
Listing and Financial Details
- Security Deposit $1,550
- Tenant pays for all utilities, insurance
- The owner pays for exterior maintenance, taxes
- Negotiable Lease Term
- $40 Application Fee
- Assessor Parcel Number 165470000E0187
- Tax Block E
Community Details
Overview
- No Home Owners Association
- Springwoods Sec 01 Subdivision
Pet Policy
- Pet Deposit $200
- Dogs and Cats Allowed
Map
Property History
| Date | Event | Price | List to Sale | Price per Sq Ft |
|---|---|---|---|---|
| 11/10/2025 11/10/25 | Price Changed | $1,550 | -8.8% | $1 / Sq Ft |
| 10/26/2025 10/26/25 | For Rent | $1,700 | -- | -- |
Source: Unlock MLS (Austin Board of REALTORS®)
MLS Number: 7346270
- 12604 Tree Line Dr
- 8908 Bubbling Springs Trail
- 9001 Bubbling Springs Trail
- 9206 Robins Nest Ln
- 12604 Red Sparrow St Unit 14
- 12804 Leatherback Ln
- 9505 Eddystone St
- 12307 Abney Dr
- 13002 Cedarhurst Cir
- 9424 Shady Oaks Dr
- 13001 Stillforest St
- 8815 Cainwood Ln
- 9201 Norchester Ct
- 13010 Sherbourne St
- 8807 Cainwood Ln
- 8308 Foxhound Trail
- 8811 Clearbrook Trail
- 8518 Cahill Dr Unit 36
- 9607 Copper Creek Dr
- 8703 Clearbrook Trail
- 12613 Tree Line Dr Unit A
- 8906 Pineridge Dr
- 12504 Red Sparrow St Unit 1
- 9219 Anderson Mill Rd
- 9206 Robins Nest Ln
- 8801 Pineridge Dr Unit A
- 13359 Pond Springs Rd
- 8806 Schick Rd Unit A
- 8812 Schick Rd Unit D
- 8814 Schick Rd Unit D
- 8900 Schick Rd Unit A
- 8904 Schick Rd Unit A
- 8708 Pineridge Dr Unit A
- 8811 Schick Rd Unit C
- 8705 Pineridge Dr Unit B
- 12800 Turtle Rock Rd
- 8907 Schick Rd Unit A
- 12401 Tree Line Dr Unit A
- 8913 Schick Rd Unit B
- 8703 Schick Rd Unit A






