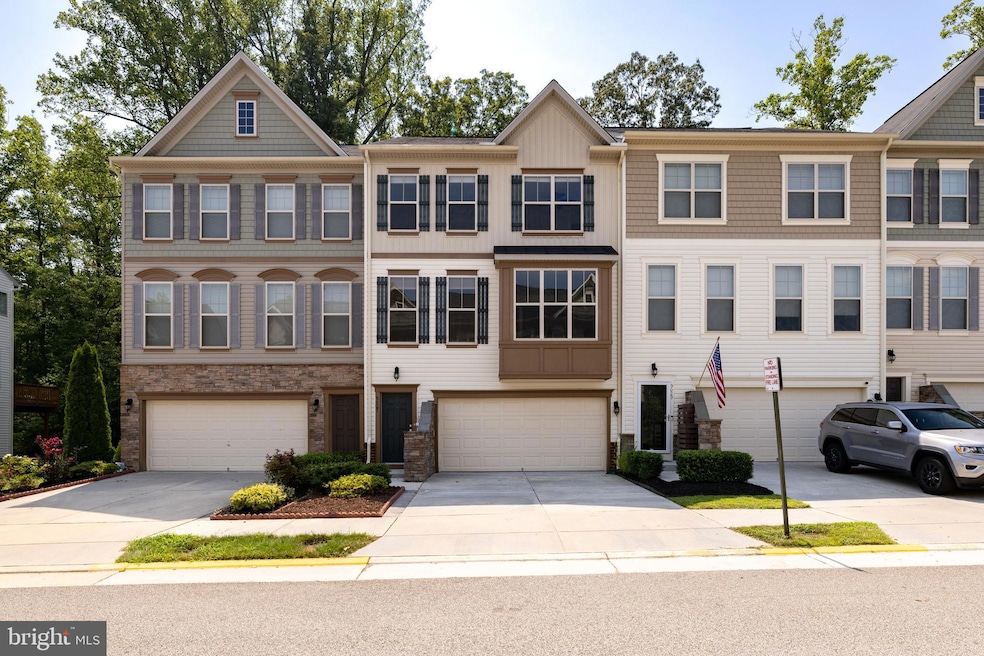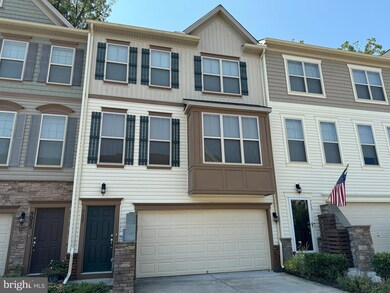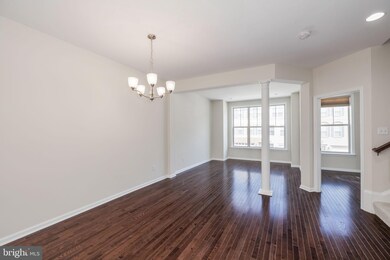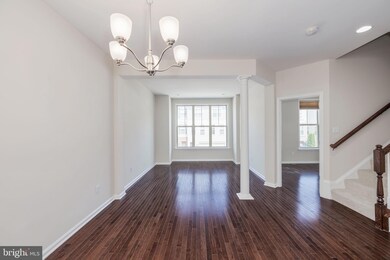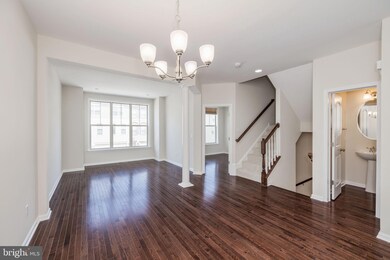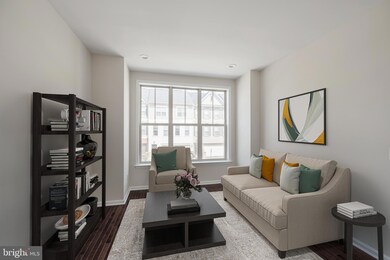
9027 Endicott Place Lorton, VA 22079
Pohick NeighborhoodHighlights
- Colonial Architecture
- 1 Fireplace
- Community Playground
- Deck
- 2 Car Attached Garage
- Forced Air Heating and Cooling System
About This Home
As of September 2024Welcome to 9027 Endicott Place, an exceptional Bradford model built by DR Horton in Lorton’s popular Lyndam Hill! This bright and cheery residence has great curb appeal, backs to trees and includes 4 bedrooms and 3.5 baths. It’s freshly painted, totally neutral and ready to move into. New neutral carpeting has been installed. There are dazzling hardwood floors on the main level and an inviting gas fireplace in the family room. Lots of recessed lighting and 9-foot ceilings are a nice touch. The living room is illuminated by a box bay window. Columns and a modern light fixture dignify the dining room. Working from home is a breeze in the desirable main level office. Rich cabinetry, granite counters and stainless appliances can be found in the kitchen as well as a useful island, generous pantry, and a double-sink with a swan-neck faucet. Just off the kitchen, the Trex deck with metal railings has beautiful views of nature and is the perfect spot for your summer BBQs. The laundry room is upstairs for your convenience and has a sleek tile floor. There are two walk-in closets in the owner’s suite, along with a deep tray ceiling, fan and three windows overlooking trees. A deep-soaking tub graces the owner’s bath along with a granite double-sink vanity and separate shower with frosted glass sliding doors. Both the owner’s bath and the upper hall bath were updated by Bathfitters in 2023 and 2024 respectively. The fourth bedroom and third full bath are located on the walk-out lower level. There’s also a large rec room with 6 recessed lights and a walk-out to the rear yard. The oversized garage has heavy-duty hanging shelves for excellent storage. The water heater was replaced in 2024 and new insulation was added in 2023. This outstanding property is only minutes away from Fort Belvoir, commuter routes, the Lorton Town Center and the Lorton VRE!
Last Agent to Sell the Property
Long & Foster Real Estate, Inc. License #0225136582 Listed on: 08/08/2024

Townhouse Details
Home Type
- Townhome
Est. Annual Taxes
- $7,688
Year Built
- Built in 2017
HOA Fees
- $100 Monthly HOA Fees
Parking
- 2 Car Attached Garage
- Front Facing Garage
- Garage Door Opener
- Driveway
Home Design
- Colonial Architecture
- Permanent Foundation
Interior Spaces
- Property has 3 Levels
- 1 Fireplace
- Walk-Out Basement
Kitchen
- Built-In Oven
- Cooktop
- Built-In Microwave
- Ice Maker
- Dishwasher
- Disposal
Bedrooms and Bathrooms
Laundry
- Dryer
- Washer
Schools
- Gunston Elementary School
- Hayfield Secondary Middle School
- Hayfield High School
Utilities
- Forced Air Heating and Cooling System
- Natural Gas Water Heater
Additional Features
- Deck
- 1,833 Sq Ft Lot
Listing and Financial Details
- Tax Lot 65
- Assessor Parcel Number 1081 17020065
Community Details
Overview
- Lyndam Hill Ii HOA
- Built by DR Horton
- Lyndam Hill Subdivision, Bradford Ii Floorplan
Recreation
- Community Playground
Ownership History
Purchase Details
Home Financials for this Owner
Home Financials are based on the most recent Mortgage that was taken out on this home.Purchase Details
Purchase Details
Home Financials for this Owner
Home Financials are based on the most recent Mortgage that was taken out on this home.Similar Homes in the area
Home Values in the Area
Average Home Value in this Area
Purchase History
| Date | Type | Sale Price | Title Company |
|---|---|---|---|
| Deed | $700,000 | First American Title | |
| Interfamily Deed Transfer | -- | None Available | |
| Special Warranty Deed | $523,990 | Premier Title Inc |
Mortgage History
| Date | Status | Loan Amount | Loan Type |
|---|---|---|---|
| Open | $687,321 | FHA | |
| Previous Owner | $496,324 | VA |
Property History
| Date | Event | Price | Change | Sq Ft Price |
|---|---|---|---|---|
| 08/22/2025 08/22/25 | Price Changed | $1,600 | +6.7% | $1 / Sq Ft |
| 08/22/2025 08/22/25 | For Rent | $1,500 | 0.0% | -- |
| 09/18/2024 09/18/24 | Sold | $700,000 | -1.4% | $279 / Sq Ft |
| 08/12/2024 08/12/24 | Pending | -- | -- | -- |
| 08/08/2024 08/08/24 | For Sale | $709,950 | +35.5% | $283 / Sq Ft |
| 02/23/2017 02/23/17 | Sold | $523,990 | 0.0% | $210 / Sq Ft |
| 01/19/2017 01/19/17 | Pending | -- | -- | -- |
| 01/11/2017 01/11/17 | Price Changed | $523,990 | -0.4% | $210 / Sq Ft |
| 12/09/2016 12/09/16 | Price Changed | $525,990 | -5.8% | $211 / Sq Ft |
| 09/29/2016 09/29/16 | For Sale | $558,395 | -- | $224 / Sq Ft |
Tax History Compared to Growth
Tax History
| Year | Tax Paid | Tax Assessment Tax Assessment Total Assessment is a certain percentage of the fair market value that is determined by local assessors to be the total taxable value of land and additions on the property. | Land | Improvement |
|---|---|---|---|---|
| 2024 | $7,688 | $663,600 | $173,000 | $490,600 |
| 2023 | $7,085 | $627,830 | $165,000 | $462,830 |
| 2022 | $6,864 | $600,260 | $165,000 | $435,260 |
| 2021 | $6,282 | $535,310 | $140,000 | $395,310 |
| 2020 | $6,242 | $527,450 | $135,000 | $392,450 |
| 2019 | $6,316 | $533,710 | $130,000 | $403,710 |
| 2018 | $5,776 | $502,300 | $125,000 | $377,300 |
| 2017 | $5,730 | $502,300 | $125,000 | $377,300 |
| 2016 | $1,448 | $125,000 | $125,000 | $0 |
| 2015 | $1,395 | $125,000 | $125,000 | $0 |
| 2014 | $1,392 | $125,000 | $125,000 | $0 |
Agents Affiliated with this Home
-
Larry Quaynor

Seller's Agent in 2025
Larry Quaynor
Jobin Realty
(571) 237-3937
1 in this area
46 Total Sales
-
Cindy Schneider

Seller's Agent in 2024
Cindy Schneider
Long & Foster
(703) 822-0207
22 in this area
625 Total Sales
-
Waseem Pharoan

Buyer's Agent in 2024
Waseem Pharoan
Real Broker, LLC
(443) 824-2510
1 in this area
23 Total Sales
-
Scott MacDonald

Seller's Agent in 2017
Scott MacDonald
RE/MAX Gateway, LLC
(703) 727-6900
1 in this area
385 Total Sales
-
Lisa Barber

Buyer's Agent in 2017
Lisa Barber
Samson Properties
(571) 329-1581
1 in this area
39 Total Sales
Map
Source: Bright MLS
MLS Number: VAFX2191436
APN: 1081-17020065
- 9040 Telegraph Rd
- 9077 Two Bays Rd
- 9138 Lake Parcel Dr
- 7011 Lawnwood Ct
- 9157 Sheffield Hunt Ct
- 8912 Sylvania St
- 8902 Sylvania St
- 7627 Fallswood Way
- 7656 Stana Ct
- 8504 Shirley Woods Ct
- 7761 Wolford Way
- 7757 Wolford Way
- 6820 Silver Ann Dr
- 7689 Sheffield Village Ln
- 8940 Milford Haven Ct Unit 40B
- 8975 Harrover Place Unit 75A
- 8980 Harrover Place Unit 80B
- 6750 Cardinal Woods Ct
- 8482 Springfield Oaks Dr
- 8726 Wadebrook Terrace
