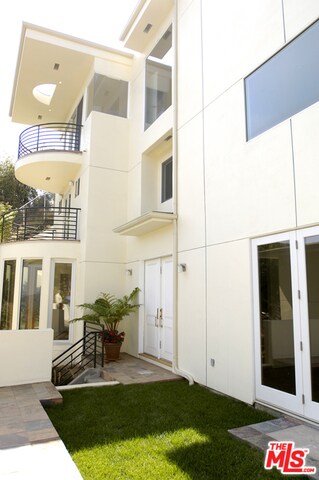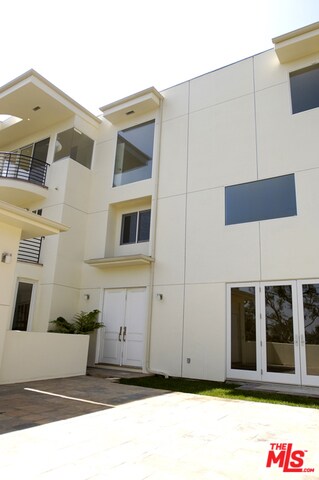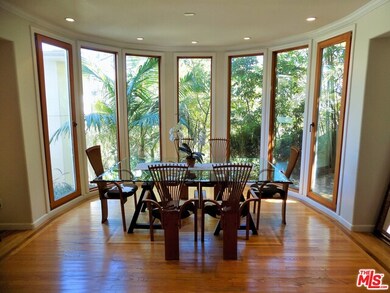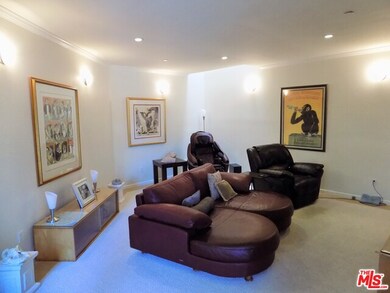
9027 Wonderland Ave Los Angeles, CA 90046
Hollywood Hills West NeighborhoodHighlights
- Art Studio
- Heated Spa
- City Lights View
- Wonderland Avenue Elementary Rated A
- Primary Bedroom Suite
- Open Floorplan
About This Home
As of July 2025'The Fortress', An amazing architectural entertainer's home at the top of Wonderland, a block from Sunset Plaza with Hollywood Hills /Sign views. Live & work at home! 5 bedroom, 4.5 bath, 4000 sq. ft., media, living and rotunda formal dining room. Finest details include hardwood and stone floors, French doors, granite counters, limestone baths, Viking stainless steel appliances and three story skylights. Top floor master has a large steam shower, spa tub, dual glass counters/sinks, wet bar with wine cooler and huge walk-in closet, Two elevators service the main house, garage and separate artistic studio. Large sunny patio with spa and viewing decks on all levels. Lot crosses the back access road to a 360 degree view promontory with room for a pool..
Last Agent to Sell the Property
Rodeo Realty License #01196769 Listed on: 07/01/2021

Home Details
Home Type
- Single Family
Est. Annual Taxes
- $40,971
Year Built
- Built in 2006
Lot Details
- 0.36 Acre Lot
- East Facing Home
- Gated Home
- Privacy Fence
- Landscaped
- Front Yard Sprinklers
- Property is zoned LARE15
Parking
- 2 Car Attached Garage
- Garage Door Opener
- Driveway
Property Views
- City Lights
- Views of a landmark
- Mountain
Home Design
- Turnkey
- Shake Roof
- Concrete Roof
- Copper Plumbing
Interior Spaces
- 3,951 Sq Ft Home
- 3-Story Property
- Elevator
- Open Floorplan
- Wet Bar
- Central Vacuum
- Wired For Data
- Built-In Features
- Skylights in Kitchen
- Recessed Lighting
- Double Pane Windows
- Vertical Blinds
- Window Screens
- Double Door Entry
- Living Room with Fireplace
- 3 Fireplaces
- Formal Dining Room
- Den
- Bonus Room
- Art Studio
- Center Hall
Kitchen
- Breakfast Bar
- Walk-In Pantry
- Gas Oven
- Gas Cooktop
- Range Hood
- Microwave
- Ice Maker
- Water Line To Refrigerator
- Dishwasher
- Granite Countertops
- Trash Compactor
- Disposal
Flooring
- Wood
- Carpet
- Stone
- Slate Flooring
Bedrooms and Bathrooms
- 5 Bedrooms
- Fireplace in Primary Bedroom
- All Upper Level Bedrooms
- Primary Bedroom Suite
- Walk-In Closet
- Powder Room
- Maid or Guest Quarters
- Granite Bathroom Countertops
- Double Vanity
- Bidet
- Hydromassage or Jetted Bathtub
- Bathtub with Shower
- Steam Shower
Laundry
- Laundry Room
- Dryer
- Washer
Home Security
- Security System Owned
- Security Lights
- Intercom
- Carbon Monoxide Detectors
- Fire Sprinkler System
Pool
- Heated Spa
- In Ground Spa
- Room in yard for a pool
Outdoor Features
- Living Room Balcony
- Deck
- Enclosed patio or porch
- Outdoor Gas Grill
Utilities
- Zoned Heating and Cooling
- Cooling System Powered By Gas
- Property is located within a water district
- Multi-Tank Gas Water Heater
- Hot Water Circulator
- Sewer in Street
- Cable TV Available
Community Details
- No Home Owners Association
Listing and Financial Details
- Assessor Parcel Number 5564-030-020
Ownership History
Purchase Details
Home Financials for this Owner
Home Financials are based on the most recent Mortgage that was taken out on this home.Purchase Details
Purchase Details
Home Financials for this Owner
Home Financials are based on the most recent Mortgage that was taken out on this home.Purchase Details
Home Financials for this Owner
Home Financials are based on the most recent Mortgage that was taken out on this home.Similar Homes in the area
Home Values in the Area
Average Home Value in this Area
Purchase History
| Date | Type | Sale Price | Title Company |
|---|---|---|---|
| Gift Deed | -- | Chicago Title Company | |
| Trustee Deed | $3,094,398 | Accommodation/Courtesy Recordi | |
| Grant Deed | $2,325,000 | Chicago Title | |
| Grant Deed | $2,395,000 | Chicago Title Company |
Mortgage History
| Date | Status | Loan Amount | Loan Type |
|---|---|---|---|
| Open | $1,960,000 | Seller Take Back | |
| Previous Owner | $427,647 | New Conventional | |
| Previous Owner | $2,427,175 | New Conventional | |
| Previous Owner | $7,900,000 | Commercial | |
| Previous Owner | $1,000,000 | Unknown | |
| Previous Owner | $500,000 | Unknown |
Property History
| Date | Event | Price | Change | Sq Ft Price |
|---|---|---|---|---|
| 07/16/2025 07/16/25 | Sold | $2,510,000 | -3.4% | $635 / Sq Ft |
| 07/14/2025 07/14/25 | Price Changed | $2,599,000 | 0.0% | $658 / Sq Ft |
| 07/14/2025 07/14/25 | For Sale | $2,599,000 | 0.0% | $658 / Sq Ft |
| 07/02/2025 07/02/25 | Pending | -- | -- | -- |
| 06/02/2025 06/02/25 | Pending | -- | -- | -- |
| 04/23/2025 04/23/25 | For Sale | $2,599,000 | 0.0% | $658 / Sq Ft |
| 08/12/2022 08/12/22 | Rented | $12,500 | +5.0% | -- |
| 08/09/2022 08/09/22 | Under Contract | -- | -- | -- |
| 07/13/2022 07/13/22 | For Rent | $11,900 | 0.0% | -- |
| 01/31/2022 01/31/22 | Sold | $2,325,000 | -2.9% | $588 / Sq Ft |
| 01/03/2022 01/03/22 | Pending | -- | -- | -- |
| 12/18/2021 12/18/21 | For Sale | $2,395,000 | 0.0% | $606 / Sq Ft |
| 11/04/2021 11/04/21 | Pending | -- | -- | -- |
| 10/14/2021 10/14/21 | Price Changed | $2,395,000 | -4.0% | $606 / Sq Ft |
| 09/13/2021 09/13/21 | Price Changed | $2,495,000 | -13.2% | $631 / Sq Ft |
| 08/12/2021 08/12/21 | Price Changed | $2,875,000 | -3.4% | $728 / Sq Ft |
| 07/01/2021 07/01/21 | For Sale | $2,975,000 | 0.0% | $753 / Sq Ft |
| 02/19/2019 02/19/19 | Rented | $6,990 | 0.0% | -- |
| 01/11/2019 01/11/19 | Price Changed | $6,990 | -6.7% | $2 / Sq Ft |
| 11/07/2018 11/07/18 | For Rent | $7,490 | 0.0% | -- |
| 05/10/2017 05/10/17 | Sold | $2,395,000 | +1.9% | $606 / Sq Ft |
| 03/21/2017 03/21/17 | Pending | -- | -- | -- |
| 03/17/2017 03/17/17 | For Sale | $2,350,000 | 0.0% | $595 / Sq Ft |
| 02/15/2012 02/15/12 | Rented | $7,000 | -12.4% | -- |
| 02/09/2012 02/09/12 | Under Contract | -- | -- | -- |
| 02/01/2012 02/01/12 | For Rent | $7,995 | -- | -- |
Tax History Compared to Growth
Tax History
| Year | Tax Paid | Tax Assessment Tax Assessment Total Assessment is a certain percentage of the fair market value that is determined by local assessors to be the total taxable value of land and additions on the property. | Land | Improvement |
|---|---|---|---|---|
| 2024 | $40,971 | $3,362,940 | $2,448,000 | $914,940 |
| 2023 | $31,399 | $2,371,500 | $1,530,000 | $841,500 |
| 2022 | $31,179 | $2,619,279 | $2,095,424 | $523,855 |
| 2021 | $30,796 | $2,567,922 | $2,054,338 | $513,584 |
| 2019 | $29,805 | $2,491,757 | $1,993,406 | $498,351 |
| 2018 | $29,682 | $2,442,900 | $1,954,320 | $488,580 |
| 2016 | $8,917 | $717,112 | $8,479 | $708,633 |
| 2015 | $8,790 | $706,341 | $8,352 | $697,989 |
| 2014 | $8,828 | $692,506 | $8,189 | $684,317 |
Agents Affiliated with this Home
-
Suzanne Seini

Seller's Agent in 2025
Suzanne Seini
Innovate Realty, Inc.
(949) 617-2875
1 in this area
238 Total Sales
-
Cierra DeVille

Seller Co-Listing Agent in 2025
Cierra DeVille
Innovate Realty, Inc.
(949) 391-9545
1 in this area
309 Total Sales
-
Jessica Carreno
J
Buyer's Agent in 2025
Jessica Carreno
eXp Realty of Southern California Inc
1 in this area
1 Total Sale
-
C
Seller's Agent in 2022
Carlos Castillo
Redfin
-
Patrick Norman n
P
Seller's Agent in 2022
Patrick Norman n
Rodeo Realty
(213) 304-0281
7 in this area
8 Total Sales
-
Corey Trevor
C
Buyer's Agent in 2022
Corey Trevor
eXp Realty of California Inc
(888) 584-9427
6 Total Sales
Map
Source: The MLS
MLS Number: 21-753898
APN: 5564-030-020
- 9229 Crescent Dr
- 2102 Ridgemont Dr
- 8944 Wonderland Ave
- 9100 Crescent Dr
- 2381 Sunset Plaza Dr
- 9353 Nightingale Dr
- 2145 Sunset Crest Dr
- 8917 Holly Place
- 9226 Swallow Dr
- 1935 Loma Vista Dr
- 2020 Rosilla Place
- 8966 Crescent Dr
- 9214 Nightingale Dr
- 9003 W Crescent Dr
- 8960 Crescent Dr
- 8811 Wonderland Ave
- 455 Castle Place
- 2183 Sunset Plaza Dr
- 8783 Lookout Mountain Ave
- 1975 Loma Vista Dr






