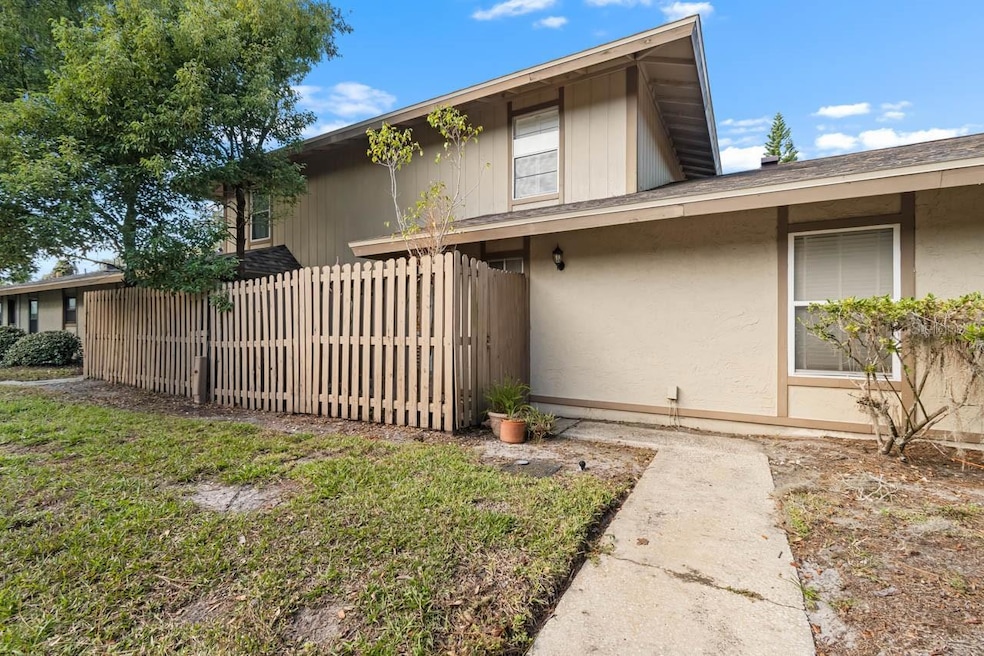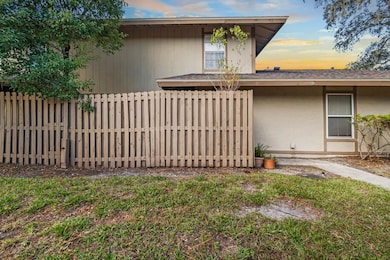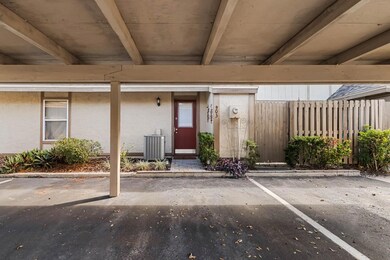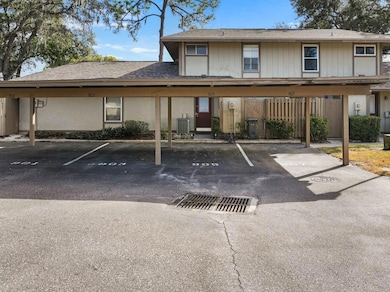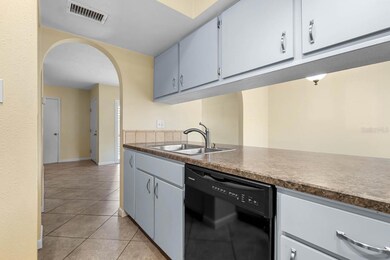903 Buck Ct Brandon, FL 33511
Estimated payment $1,505/month
Highlights
- Community Pool
- Shutters
- Living Room
- Riverview High School Rated A-
- Courtyard
- Entrance Foyer
About This Home
One or more photo(s) has been virtually staged. Welcome to this charming 2-bedroom, 1.5-bath townhouse located in the heart of Brandon. This inviting two-story home features a bright living room with plantation shutters and tile flooring on the first level. The separate dining area and functional kitchen provides a comfortable everyday living, with sliding doors leading to both front and rear fenced patios—perfect for relaxing or entertaining outdoors. Upstairs, you’ll find two spacious bedrooms with carpeted floors and ample closet space. The roof was replaced in 2023, providing lasting value and peace of mind. There is a storage room adjacent to the rear patio. Enjoy the community pool, low-maintenance lifestyle, and affordable HOA fee of $258 monthly. This home is conveniently located near shopping, dining, and easy access to I-75 and SR-60, this cozy townhouse offers the best of comfort and convenience in a desirable Brandon location.
Listing Agent
DALTON WADE INC Brokerage Phone: 888-668-8283 License #3359842 Listed on: 11/08/2025

Townhouse Details
Home Type
- Townhome
Est. Annual Taxes
- $730
Year Built
- Built in 1975
Lot Details
- 773 Sq Ft Lot
- East Facing Home
- Wood Fence
HOA Fees
- $258 Monthly HOA Fees
Parking
- 1 Carport Space
Home Design
- Entry on the 2nd floor
- Slab Foundation
- Shingle Roof
Interior Spaces
- 1,056 Sq Ft Home
- 2-Story Property
- Shutters
- Entrance Foyer
- Living Room
- Dining Room
- Range
- Laundry in Kitchen
Flooring
- Carpet
- Ceramic Tile
Bedrooms and Bathrooms
- 2 Bedrooms
- Primary Bedroom Upstairs
- Pedestal Sink
Outdoor Features
- Courtyard
- Exterior Lighting
Schools
- Burns Middle School
- Brandon High School
Utilities
- Central Heating and Cooling System
- Electric Water Heater
- Cable TV Available
Listing and Financial Details
- Visit Down Payment Resource Website
- Legal Lot and Block 2 / 17
- Assessor Parcel Number U-03-30-20-2MA-000017-00002.0
Community Details
Overview
- Association fees include pool
- Jason Association
- Visit Association Website
- Buckhorn Creek Unit 1 Subdivision
- The community has rules related to deed restrictions
Amenities
- Community Mailbox
Recreation
- Community Pool
Pet Policy
- Pets Allowed
Map
Home Values in the Area
Average Home Value in this Area
Tax History
| Year | Tax Paid | Tax Assessment Tax Assessment Total Assessment is a certain percentage of the fair market value that is determined by local assessors to be the total taxable value of land and additions on the property. | Land | Improvement |
|---|---|---|---|---|
| 2024 | $730 | $44,026 | -- | -- |
| 2023 | $673 | $42,744 | $0 | $0 |
| 2022 | $574 | $41,499 | $0 | $0 |
| 2021 | $564 | $40,290 | $0 | $0 |
| 2020 | $496 | $39,734 | $0 | $0 |
| 2019 | $432 | $38,841 | $0 | $0 |
| 2018 | $418 | $38,117 | $0 | $0 |
| 2017 | $407 | $53,731 | $0 | $0 |
| 2016 | $392 | $36,565 | $0 | $0 |
| 2015 | $393 | $36,311 | $0 | $0 |
| 2014 | $382 | $36,023 | $0 | $0 |
| 2013 | -- | $35,491 | $0 | $0 |
Property History
| Date | Event | Price | List to Sale | Price per Sq Ft |
|---|---|---|---|---|
| 11/08/2025 11/08/25 | For Sale | $225,000 | -- | $213 / Sq Ft |
Purchase History
| Date | Type | Sale Price | Title Company |
|---|---|---|---|
| Quit Claim Deed | $17,500 | -- | |
| Warranty Deed | $50,000 | -- |
Mortgage History
| Date | Status | Loan Amount | Loan Type |
|---|---|---|---|
| Open | $6,000 | New Conventional | |
| Previous Owner | $35,000 | No Value Available |
Source: Stellar MLS
MLS Number: TB8428131
APN: U-03-30-20-2MA-000017-00002.0
- 909 Buck Ct
- 804 Antler Ct
- 802 Antler Ct
- 1022 Greenbriar Dr
- 3321 Laurel View Dr Unit 4
- 1008 Hallwood Loop
- 611 Greenbriar Dr
- 1404 Big Oak Ct
- 3617 Coppertree Cir
- 1408 Moss Laden Ct
- 1407 Andrea Ct
- 1410 Saddle Gold Ct
- 1419 Trail Boss Ln
- 206 Van Gogh Cir
- 802 Centerwood Ct
- 3420 Graycliff Ln
- 3602 Southview Ct
- 3519 Gray Whetstone St
- 3701 Coppertree Cir
- 3206 Las Brisas Dr
- 3385 Creekridge Rd
- 804 Greenbriar Dr
- 1002 Creekridge Rd
- 205 Donatello Dr
- 203 Donatello Dr
- 3508 Westfield Dr
- 3005 S Kings Ave
- 1410 Saddle Gold Ct
- 1417 Bloomingdale Trails Blvd
- 741 Providence Trace Cir
- 3738 Coppertree Cir
- 608 Huntington St
- 3809 Pinedale St
- 5901 Erhardt Dr
- 1654 Wakefield Dr
- 3816 Vignoble Ln
- 3144 Bloomingdale Villas Ct
- 1722 Wakefield Dr
- 1916 Bridgehampton Place
- 1613 Wakefield Dr
