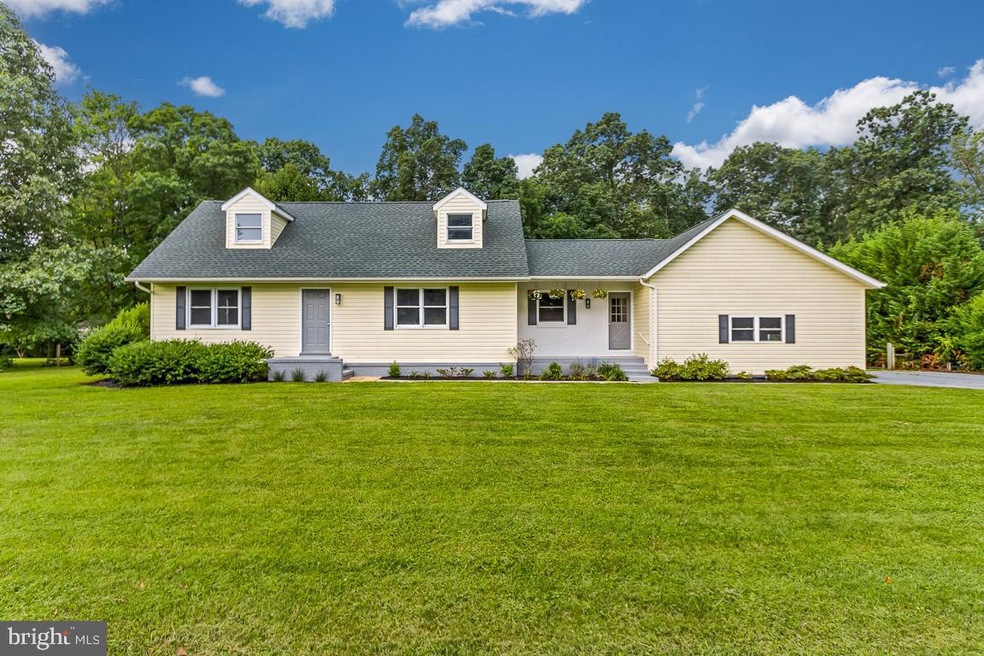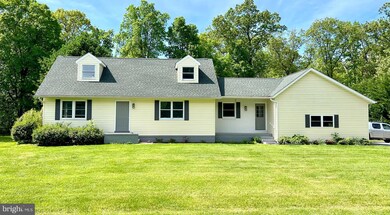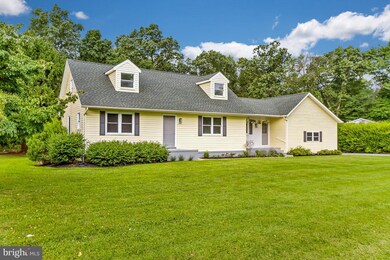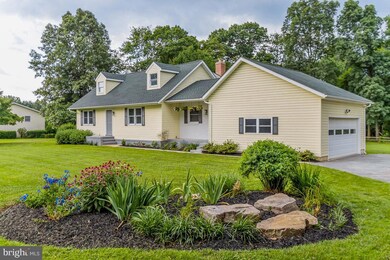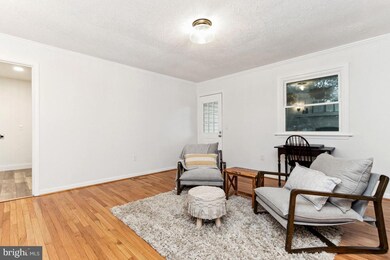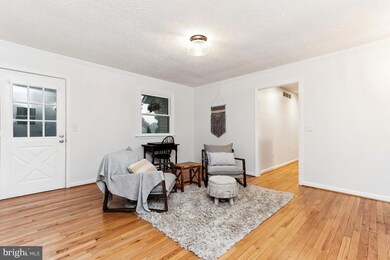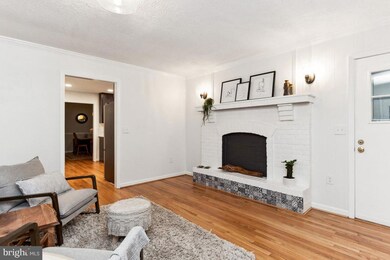
903 Cindy Ln Westminster, MD 21157
Highlights
- Open Floorplan
- Cape Cod Architecture
- Backs to Trees or Woods
- Mechanicsville Elementary School Rated A-
- Solid Hardwood Flooring
- No HOA
About This Home
As of September 2022Enter your beautifully remodeled future home, remodeled from top to bottom, boasting gorgeous 1st floor hardwood floors. Your newly updated kitchen appointed with all new stainless steel appliances, new cabinetry with plenty of storage space and sleek new granite counter tops are waiting for you; dine in your newly updated dining room or keep walking out to your expansive enclosed porch with cathedral ceilings, donned with a refreshing ceiling fan for warmer days; leave your porch and you will end up on your ground level patio area where you can view your large flat lot, flanked with trees and back dropped with natural woods. Feel like you have all the privacy in the world, while still living in a wonderful quiet neighborhood near sought after Carroll County Schools. This home boasts a first floor owner’s bedroom with a walk in closet, lots of natural sun light, and a beautifully remodeled bathroom one step away. Possible 4th bedroom/private office with its own entrances sits on the opposite side of the house, leaving plenty of privacy for all. Upstairs, two fully remodeled, large bedrooms with tons of closet space, flank another gorgeous fully updated bathroom. Travel downstairs to the freshly painted and brightly lit basement and view your expansive rec room/workshop/ kids play area or all three, the choice is yours. Your new Cape Cod- 2 car garage dream home, on a gorgeous private lot hits the perfect balance of privacy and every entertainer’s dream A must see!
Home Details
Home Type
- Single Family
Est. Annual Taxes
- $3,290
Year Built
- Built in 1976
Lot Details
- 0.93 Acre Lot
- Cleared Lot
- Backs to Trees or Woods
- Property is in excellent condition
Parking
- 2 Car Attached Garage
- Side Facing Garage
Home Design
- Cape Cod Architecture
- Asphalt Roof
- Vinyl Siding
- Asphalt
Interior Spaces
- Property has 3 Levels
- Open Floorplan
- Built-In Features
- Ceiling Fan
- Double Pane Windows
- Sliding Doors
- Dining Room
- Unfinished Basement
- Laundry in Basement
Kitchen
- Stove
- Dishwasher
Flooring
- Solid Hardwood
- Carpet
- Ceramic Tile
Bedrooms and Bathrooms
- En-Suite Primary Bedroom
Laundry
- Laundry on main level
- Washer and Dryer Hookup
Schools
- East Middle School
- Westminster High School
Utilities
- Central Air
- Heat Pump System
- Well
- Electric Water Heater
- On Site Septic
Community Details
- No Home Owners Association
Listing and Financial Details
- Tax Lot 15
- Assessor Parcel Number 0704035259
Ownership History
Purchase Details
Home Financials for this Owner
Home Financials are based on the most recent Mortgage that was taken out on this home.Purchase Details
Purchase Details
Purchase Details
Purchase Details
Purchase Details
Purchase Details
Similar Homes in Westminster, MD
Home Values in the Area
Average Home Value in this Area
Purchase History
| Date | Type | Sale Price | Title Company |
|---|---|---|---|
| Special Warranty Deed | $505,000 | Neighborhood Settlements | |
| Interfamily Deed Transfer | -- | None Available | |
| Interfamily Deed Transfer | -- | Lakeside Title Co | |
| Deed | $375,000 | -- | |
| Deed | $232,500 | -- | |
| Deed | -- | -- | |
| Deed | $172,000 | -- |
Mortgage History
| Date | Status | Loan Amount | Loan Type |
|---|---|---|---|
| Open | $479,750 | New Conventional | |
| Previous Owner | $194,000 | Stand Alone Second | |
| Previous Owner | $10,000 | Credit Line Revolving | |
| Previous Owner | $161,700 | Stand Alone Second | |
| Previous Owner | $35,000 | Unknown | |
| Previous Owner | $54,971 | Stand Alone Second | |
| Previous Owner | $30,000 | Unknown | |
| Previous Owner | $55,000 | Unknown |
Property History
| Date | Event | Price | Change | Sq Ft Price |
|---|---|---|---|---|
| 09/22/2022 09/22/22 | Sold | $505,000 | +1.0% | $296 / Sq Ft |
| 08/15/2022 08/15/22 | Price Changed | $499,965 | -5.6% | $293 / Sq Ft |
| 07/20/2022 07/20/22 | For Sale | $529,900 | +4.9% | $311 / Sq Ft |
| 07/20/2022 07/20/22 | Off Market | $505,000 | -- | -- |
| 04/22/2022 04/22/22 | Sold | $355,000 | 0.0% | $208 / Sq Ft |
| 04/04/2022 04/04/22 | Pending | -- | -- | -- |
| 04/03/2022 04/03/22 | Off Market | $355,000 | -- | -- |
| 03/30/2022 03/30/22 | For Sale | $379,900 | -- | $223 / Sq Ft |
Tax History Compared to Growth
Tax History
| Year | Tax Paid | Tax Assessment Tax Assessment Total Assessment is a certain percentage of the fair market value that is determined by local assessors to be the total taxable value of land and additions on the property. | Land | Improvement |
|---|---|---|---|---|
| 2024 | $4,739 | $417,867 | $0 | $0 |
| 2023 | $4,009 | $352,633 | $0 | $0 |
| 2022 | $3,278 | $287,400 | $134,800 | $152,600 |
| 2021 | $6,700 | $285,833 | $0 | $0 |
| 2020 | $6,487 | $284,267 | $0 | $0 |
| 2019 | $2,878 | $282,700 | $134,800 | $147,900 |
| 2018 | $3,110 | $276,133 | $0 | $0 |
| 2017 | $3,005 | $269,567 | $0 | $0 |
| 2016 | -- | $263,000 | $0 | $0 |
| 2015 | -- | $263,000 | $0 | $0 |
| 2014 | -- | $263,000 | $0 | $0 |
Agents Affiliated with this Home
-

Seller's Agent in 2022
Phyllis & John Adam
RE/MAX
(410) 596-4264
9 in this area
59 Total Sales
-

Seller's Agent in 2022
Virginia Rizzo
Coldwell Banker (NRT-Southeast-MidAtlantic)
(443) 398-4694
14 in this area
81 Total Sales
-

Seller Co-Listing Agent in 2022
John Adam
RE/MAX
(410) 596-4059
5 in this area
21 Total Sales
-

Buyer's Agent in 2022
Tanya Glover
Fathom Realty
(301) 254-4106
1 in this area
31 Total Sales
Map
Source: Bright MLS
MLS Number: MDCR2009124
APN: 04-035259
- 3101 Mystic Kane Dr
- 3326 Sykesville Rd
- 3363 Sykesville Rd
- 3270 Greenway Dr
- 3417 Avis Ct
- 624 Deer Park Rd
- 1013 Wilda Dr
- 618 Deer Park Rd
- 3424 Nottingham Rd
- 2112 Sykesville Rd
- 3503 Oxwed Ct
- 1724 Deer Park Rd
- 608 East Ct
- 112 E Nicodemus Rd
- 1903 Tea Mint Dr
- 2731 Old Washington Rd
- 3813 Beamers Ct
- 3243 Niner Rd
- 1701 Green Mill Rd
- 1973 Deer Park Rd Unit 3
